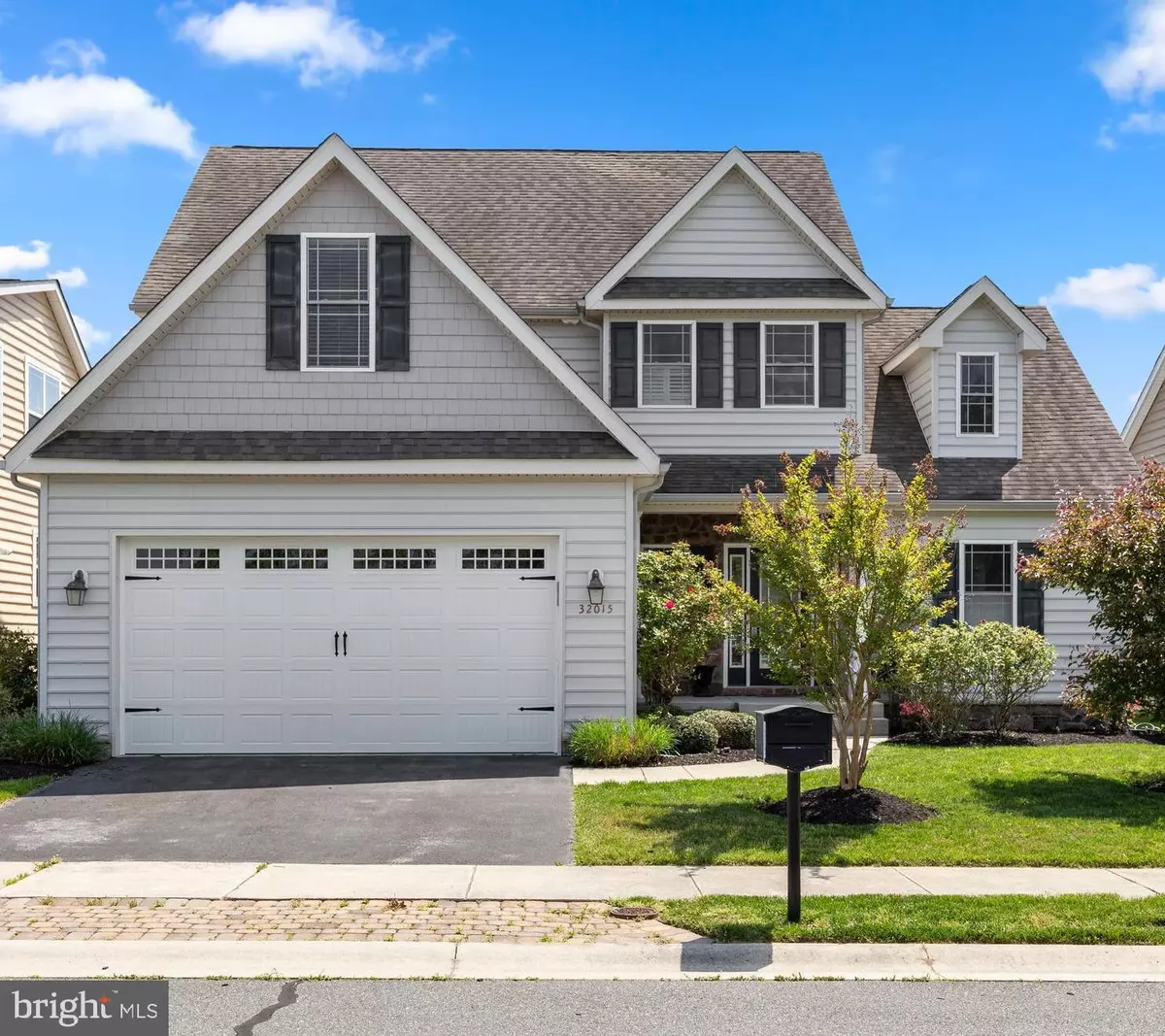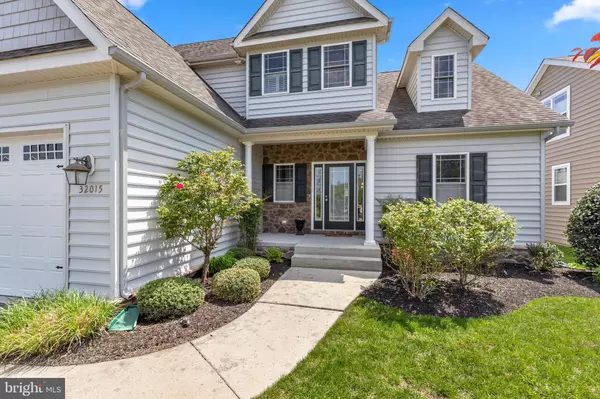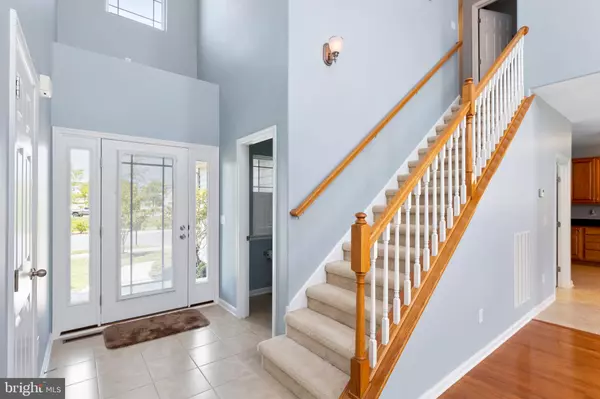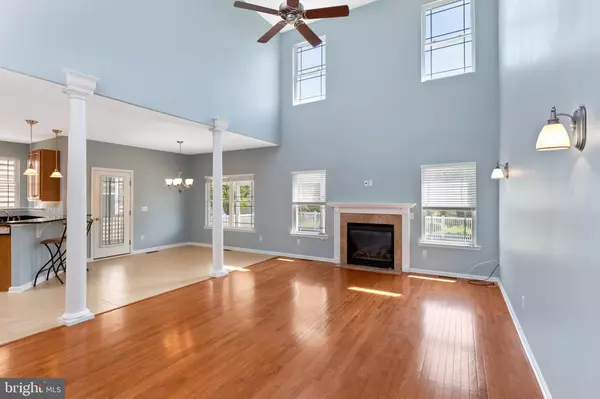$331,900
$334,900
0.9%For more information regarding the value of a property, please contact us for a free consultation.
32015 DEKALB ST Millville, DE 19967
4 Beds
3 Baths
2,305 SqFt
Key Details
Sold Price $331,900
Property Type Single Family Home
Sub Type Detached
Listing Status Sold
Purchase Type For Sale
Square Footage 2,305 sqft
Price per Sqft $143
Subdivision Millville By The Sea
MLS Listing ID DESU139774
Sold Date 08/16/19
Style Coastal,Contemporary
Bedrooms 4
Full Baths 2
Half Baths 1
HOA Fees $217/ann
HOA Y/N Y
Abv Grd Liv Area 2,305
Originating Board BRIGHT
Year Built 2010
Annual Tax Amount $1,494
Tax Year 2018
Lot Size 6,325 Sqft
Acres 0.15
Lot Dimensions 55.00 x 115.00
Property Description
Millville by the Sea charmer Freshly painted and clean as a whistle, this home is a must see.The second you walk in, the open and airy layout will impress. High ceilings in the family room open into the kitchen and dining room. A lovely Master bedroom is located on the first floor complete with new carpet and a large bath and walk in closet. With three additional bedrooms and a bath upstairs, you will not want for more space. A serene covered porch with ceiling fan and top-of-the-line decking is the perfect place to let the summer days slip by. The yard is fully fenced with maintenance-free vinyl. The two-car garage will keep the cars out of the sun and allows for plenty of storage for the beach gear. (That is, if you ever leave the community!) Millville by the Sea offers a beach shuttle that stops right outside this home. However, you may be too busy at the clubhouse that features a bar, lounges and a fitness center. Take a dip in one of the two pools (one is just a 30-second walk from this home). The community has walking trails, tennis, pickle ball and horseshoe courts. A kayak launch is located near the crab house and there is an outdoor kitchen available for all owners. The community has year-round activities and is the perfect place to gather with old friends and make new ones.
Location
State DE
County Sussex
Area Baltimore Hundred (31001)
Zoning Q
Rooms
Main Level Bedrooms 4
Interior
Interior Features Attic, Breakfast Area, Combination Kitchen/Dining, Entry Level Bedroom, Window Treatments
Hot Water Electric
Heating Forced Air, Heat Pump(s)
Cooling Central A/C, Zoned
Flooring Carpet, Hardwood, Tile/Brick, Vinyl
Fireplaces Number 1
Fireplaces Type Gas/Propane
Equipment Dishwasher, Disposal, Dryer - Electric, Exhaust Fan, Icemaker, Microwave, Oven - Double, Oven - Self Cleaning, Oven/Range - Electric, Refrigerator, Washer, Water Heater
Furnishings No
Fireplace Y
Window Features Insulated,Screens
Appliance Dishwasher, Disposal, Dryer - Electric, Exhaust Fan, Icemaker, Microwave, Oven - Double, Oven - Self Cleaning, Oven/Range - Electric, Refrigerator, Washer, Water Heater
Heat Source Electric
Laundry Has Laundry
Exterior
Exterior Feature Deck(s), Porch(es)
Parking Features Built In
Garage Spaces 2.0
Utilities Available Cable TV Available, Electric Available, Phone Available
Amenities Available Community Center, Fitness Center, Jog/Walk Path, Pier/Dock, Pool - Outdoor, Swimming Pool, Tot Lots/Playground, Water/Lake Privileges
Water Access N
Roof Type Architectural Shingle
Accessibility 2+ Access Exits
Porch Deck(s), Porch(es)
Attached Garage 2
Total Parking Spaces 2
Garage Y
Building
Story 2
Foundation Block, Crawl Space
Sewer Public Sewer
Water Public
Architectural Style Coastal, Contemporary
Level or Stories 2
Additional Building Above Grade, Below Grade
Structure Type Vaulted Ceilings
New Construction N
Schools
High Schools Indian River
School District Indian River
Others
HOA Fee Include Health Club,Pier/Dock Maintenance
Senior Community No
Tax ID 134-16.00-2169.00
Ownership Fee Simple
SqFt Source Assessor
Security Features Main Entrance Lock,Smoke Detector
Acceptable Financing Cash, Conventional
Horse Property N
Listing Terms Cash, Conventional
Financing Cash,Conventional
Special Listing Condition Standard
Read Less
Want to know what your home might be worth? Contact us for a FREE valuation!

Our team is ready to help you sell your home for the highest possible price ASAP

Bought with KATHY OPATKA • RE/MAX Advantage Realty





