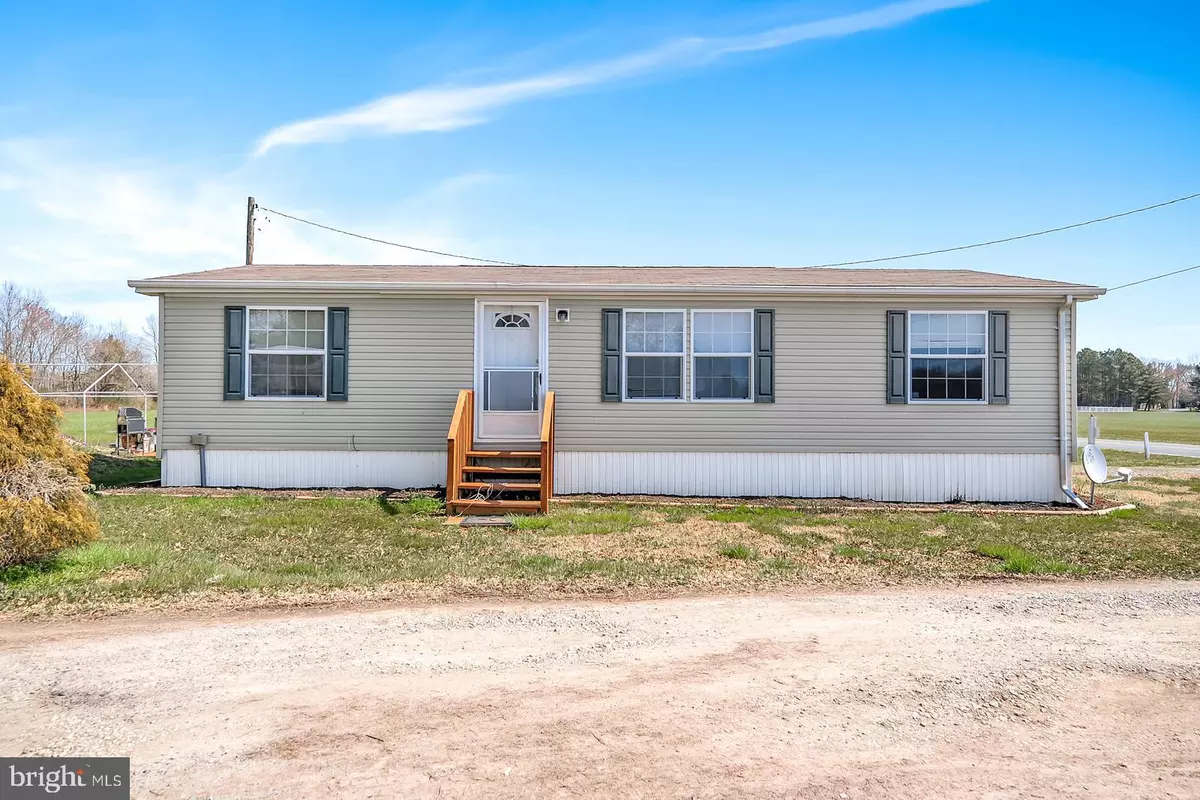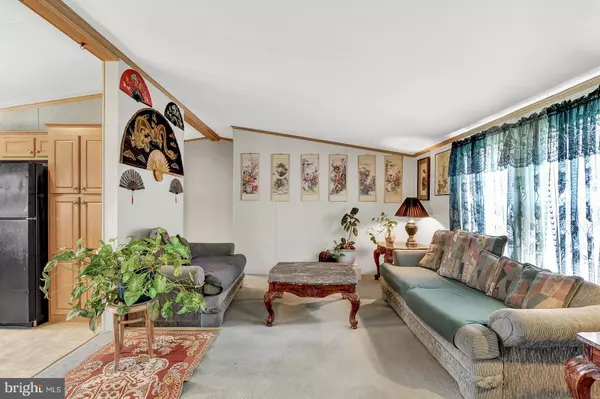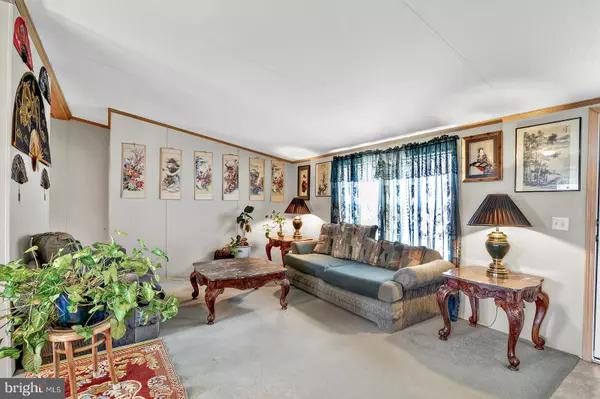$80,000
$70,000
14.3%For more information regarding the value of a property, please contact us for a free consultation.
1102 W EVENS RD Viola, DE 19979
3 Beds
2 Baths
1,232 SqFt
Key Details
Sold Price $80,000
Property Type Manufactured Home
Sub Type Manufactured
Listing Status Sold
Purchase Type For Sale
Square Footage 1,232 sqft
Price per Sqft $64
Subdivision None Available
MLS Listing ID DEKT227576
Sold Date 07/26/19
Style Modular/Pre-Fabricated
Bedrooms 3
Full Baths 2
HOA Y/N N
Abv Grd Liv Area 1,232
Originating Board BRIGHT
Year Built 2007
Annual Tax Amount $413
Tax Year 2018
Lot Size 8,800 Sqft
Acres 0.2
Lot Dimensions 55.00 x 160.00
Property Description
Welcome to 1102 W Evens Road! This three-bedroom, two bath home is on a private lot located less than an hour the Delaware beaches and just minutes from Rt. 1 and Rt. 13. This home offers a spacious open floor plan that seamlessly connects the living room with the combination kitchen and dining perfect for entertaining! The kitchen features ample cabinet storage, a gas range/oven and plenty of natural light. The master bedroom with attached bathroom is on one end of the home, while the two secondary bedrooms and a full bathroom are on the other end for added privacy. Enjoy the convenience of being close to major roadways, shopping and other amenities while still tucked away on a quiet private lot. Don't miss out, schedule your tour today!
Location
State DE
County Kent
Area Lake Forest (30804)
Zoning AR
Rooms
Other Rooms Living Room, Primary Bedroom, Bedroom 2, Kitchen, Bedroom 1
Main Level Bedrooms 3
Interior
Interior Features Carpet, Combination Kitchen/Dining, Entry Level Bedroom, Floor Plan - Open, Kitchen - Efficiency, Primary Bath(s)
Hot Water Electric
Heating Forced Air
Cooling Central A/C
Flooring Fully Carpeted, Vinyl
Equipment Dryer, Microwave, Oven/Range - Gas, Refrigerator, Freezer, Washer, Water Heater, Exhaust Fan, Range Hood
Fireplace N
Window Features Screens
Appliance Dryer, Microwave, Oven/Range - Gas, Refrigerator, Freezer, Washer, Water Heater, Exhaust Fan, Range Hood
Heat Source Propane - Leased
Laundry Main Floor
Exterior
Utilities Available Electric Available, Sewer Available, Water Available
Water Access N
Roof Type Pitched,Shingle
Accessibility None
Garage N
Building
Story 1
Sewer On Site Septic
Water Well
Architectural Style Modular/Pre-Fabricated
Level or Stories 1
Additional Building Above Grade, Below Grade
Structure Type Cathedral Ceilings
New Construction N
Schools
Elementary Schools Lake Forest North
Middle Schools W.T. Chipman
High Schools Lake Forest
School District Lake Forest
Others
Senior Community No
Tax ID NM-00-11900-02-0600-000
Ownership Fee Simple
SqFt Source Assessor
Special Listing Condition Standard
Read Less
Want to know what your home might be worth? Contact us for a FREE valuation!

Our team is ready to help you sell your home for the highest possible price ASAP

Bought with Stephen Brown • RE/MAX Advantage Realty





