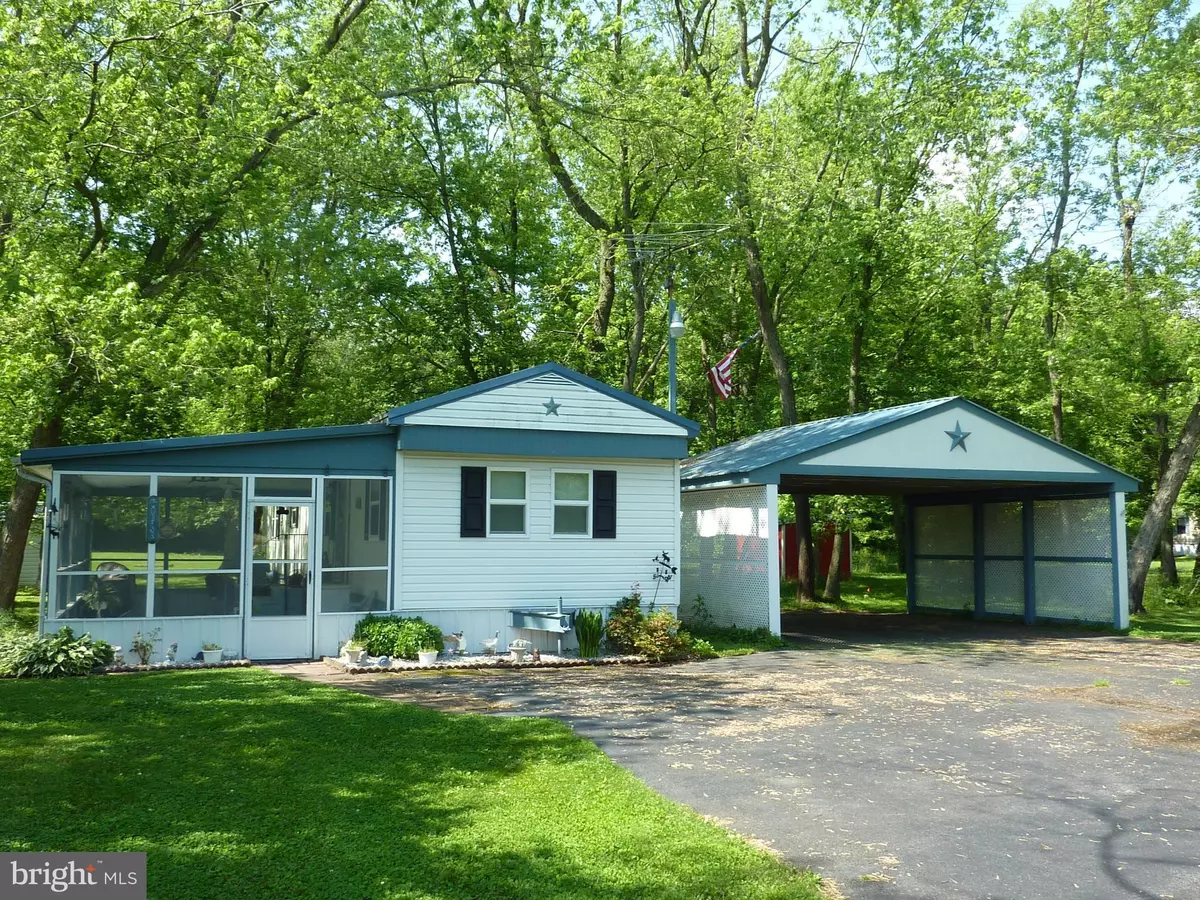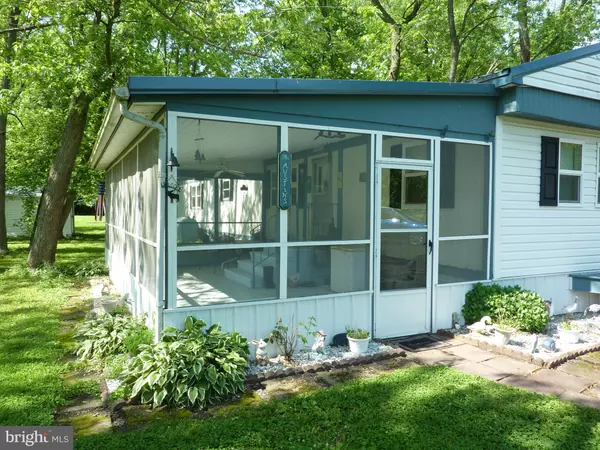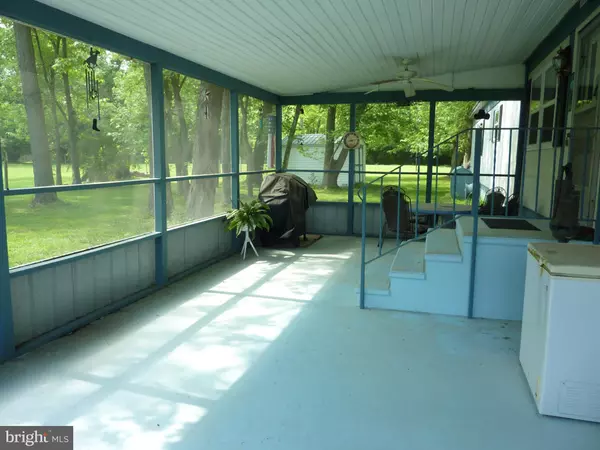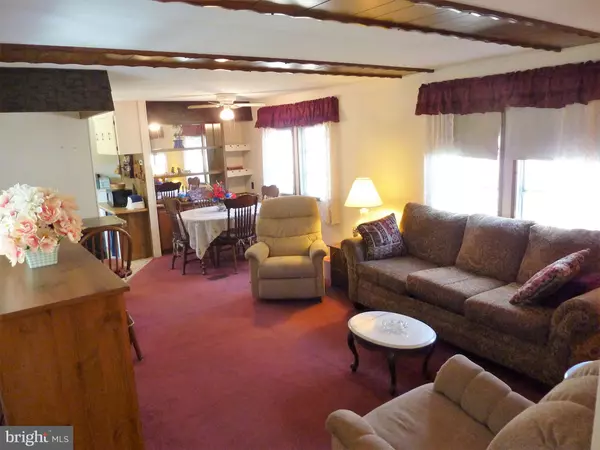$80,000
$84,900
5.8%For more information regarding the value of a property, please contact us for a free consultation.
2723 FORDS CORNER RD Hartly, DE 19953
2 Beds
2 Baths
1.59 Acres Lot
Key Details
Sold Price $80,000
Property Type Manufactured Home
Sub Type Manufactured
Listing Status Sold
Purchase Type For Sale
Subdivision None Available
MLS Listing ID DEKT229462
Sold Date 08/19/19
Style Other
Bedrooms 2
Full Baths 2
HOA Y/N N
Originating Board BRIGHT
Year Built 1976
Annual Tax Amount $340
Tax Year 2018
Lot Size 1.590 Acres
Acres 1.59
Lot Dimensions 1.00 x 0.00
Property Description
Two bed, two bath home now available on 1.59 acres in idyllic country setting with oversized two vehicle carport. This picturesque one floor home includes all the furniture and appliances, it is truly a turn key home. Large screened in patio allows you to enjoy nature while being in the shade, or out of the rain, and no mosquitos at night. There is a small foyer off the front door and then you can step into the living room with built in bar area. The dining room has a ceiling fan along with a built in hutch with mirrors. The kitchen has a gas range, includes the refrigerator and microwave. Also has a desk area for doing paperwork or working on recipes. The owner's suite has double closets and a full bathroom including a walk in shower and soaking tub. The second bedroom has a ceiling fan and a door accessing the hall bath directly. The new washer and dryer are included with the home. The home is being sold as is, but the owner has done many updates. The interior of the home was repainted, the roof was done 4 years ago, newer windows on the side and front. Outside is a paved driveway from the road into the carport with a turnaround area, could easily park several cars for entertaining. There are two sheds for outside storage needs. Level ground with grass in the front and back, back of the property is framed by mature trees for privacy. Book your tour today!
Location
State DE
County Kent
Area Smyrna (30801)
Zoning AR
Rooms
Other Rooms Living Room, Dining Room, Primary Bedroom, Bedroom 2, Kitchen, Screened Porch
Main Level Bedrooms 2
Interior
Heating Forced Air
Cooling Central A/C
Furnishings Yes
Heat Source Other
Exterior
Garage Spaces 10.0
Carport Spaces 2
Water Access N
View Trees/Woods
Accessibility None
Total Parking Spaces 10
Garage N
Building
Story 1
Sewer Capping Fill, On Site Septic
Water Well
Architectural Style Other
Level or Stories 1
Additional Building Above Grade, Below Grade
New Construction N
Schools
School District Smyrna
Others
Senior Community No
Tax ID KH-00-05300-01-3405-000
Ownership Fee Simple
SqFt Source Assessor
Acceptable Financing Cash
Listing Terms Cash
Financing Cash
Special Listing Condition Standard
Read Less
Want to know what your home might be worth? Contact us for a FREE valuation!

Our team is ready to help you sell your home for the highest possible price ASAP

Bought with Anthony L Lapinsky • Olson Realty





