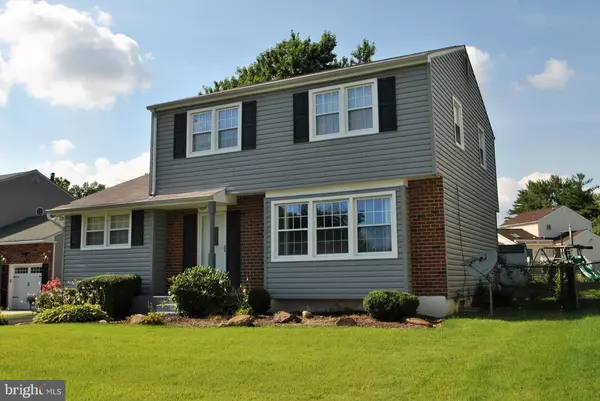$202,500
$210,000
3.6%For more information regarding the value of a property, please contact us for a free consultation.
5 PATRICK HENRY RD New Castle, DE 19720
4 Beds
2 Baths
1,725 SqFt
Key Details
Sold Price $202,500
Property Type Single Family Home
Sub Type Detached
Listing Status Sold
Purchase Type For Sale
Square Footage 1,725 sqft
Price per Sqft $117
Subdivision Jefferson Farms
MLS Listing ID DENC482454
Sold Date 08/22/19
Style Colonial
Bedrooms 4
Full Baths 1
Half Baths 1
HOA Y/N N
Abv Grd Liv Area 1,725
Originating Board BRIGHT
Year Built 1974
Annual Tax Amount $1,643
Tax Year 2018
Lot Size 7,841 Sqft
Acres 0.18
Lot Dimensions 78.90 x 125.00
Property Description
Gem in Jefferson Farms! Perched on edge of cul-de-sac creating almost-no-traffic alcove, this splendid 4BRs/1 bath red brick/dove gray siding/black shutter 2-story home boasts covered front porch with matching gray column/gray concrete steps and beautiful sprawling open front yard with driveway lined with waving-in-the-wind hearty flowers. Foyer consists of staircase and cream ceramic tile creates defined welcoming space with nook for table, as well as outlining attractive passage back to kitchen. To left is FR, while LR sits to right with triple window across front wall looking to sidewalk and peaceful community surroundings, and wall of mirrors across back interior wall, creating stunning effect of reflection of sunlight and making room seem larger and lighter. Room s emerald green carpet, mimicking lush outdoor trees, offers finishing touch. Just beyond is expansive combination of kitchen and DR, seamless to each other. Handsome wood floors and natural wood baseboards blend beautifully with oak cabinets with room above for decorative vases, baskets or plates. Black appliances provide that chord of contrast. DR sits adjacent and is open to kitchen with eye-catching bronze wrought-iron ceiling fixture, and dual window continues letting in natural light. Short hallway connects kitchen to FR, while also housing pantry, PR with hardwoods, vanity with shell-like basin and triple mirror above, and access to LL. Front-to-back-FR in striking terracotta paint entails 2 spacious areas. Front portion of room is softly carpeted with windows spanning across front wall. Collection of couches, chairs and TV create post-workday gathering and all-weekend hangout. Conversation area is enhanced by back portion of room with attractive flooring and cleverly tucked-in-corner elevated circular brick platform for black wood-burning stove with brick wall surround. Perfect pairing of practical and pretty! Door grants direct access to backyard. Finished LL is multi-purpose. Create playroom, game room, exercise area, or mixture of all! L -shaped and softly carpeted, this LL space is generously proportioned with addition of separate big storage room with shelves and separate laundry room with nice-size storage closet. Conveniently positioned at top of steps is large full bath with ceramic tile floor, oak vanity with shell-like basin and tri-mirror above, and tub/shower. If hosting large party, it s easily accessible for guests! Beyond full bath, 2nd floor has 4 large BRs all carpeted with roomy closets along with spacious linen closet in hall. Outdoors is peaceful and private! Backyard is just as expansive as front yard. Fence encloses property creating ideal play area for children. Concrete patio currently features hot tub with room for dining set, great for BBQs. Mature tree provides ample shade, and shed offers extra storage. Quiet niche in New Castle! Home Warranty provided by American Home Shield.
Location
State DE
County New Castle
Area New Castle/Red Lion/Del.City (30904)
Zoning NC6.5
Rooms
Other Rooms Living Room, Primary Bedroom, Bedroom 2, Bedroom 3, Bedroom 4, Kitchen, Family Room
Basement Partial
Interior
Heating Forced Air
Cooling Central A/C
Fireplaces Number 1
Heat Source Oil
Laundry Basement
Exterior
Exterior Feature Patio(s)
Water Access N
Roof Type Shingle
Accessibility None
Porch Patio(s)
Garage N
Building
Story 2
Sewer Public Sewer
Water Public
Architectural Style Colonial
Level or Stories 2
Additional Building Above Grade, Below Grade
New Construction N
Schools
School District Colonial
Others
Senior Community No
Tax ID 10-025.20-239
Ownership Fee Simple
SqFt Source Assessor
Acceptable Financing FHA, Cash, Conventional, VA
Listing Terms FHA, Cash, Conventional, VA
Financing FHA,Cash,Conventional,VA
Special Listing Condition Standard
Read Less
Want to know what your home might be worth? Contact us for a FREE valuation!

Our team is ready to help you sell your home for the highest possible price ASAP

Bought with Kenneth Simpler • Long & Foster Real Estate, Inc.





