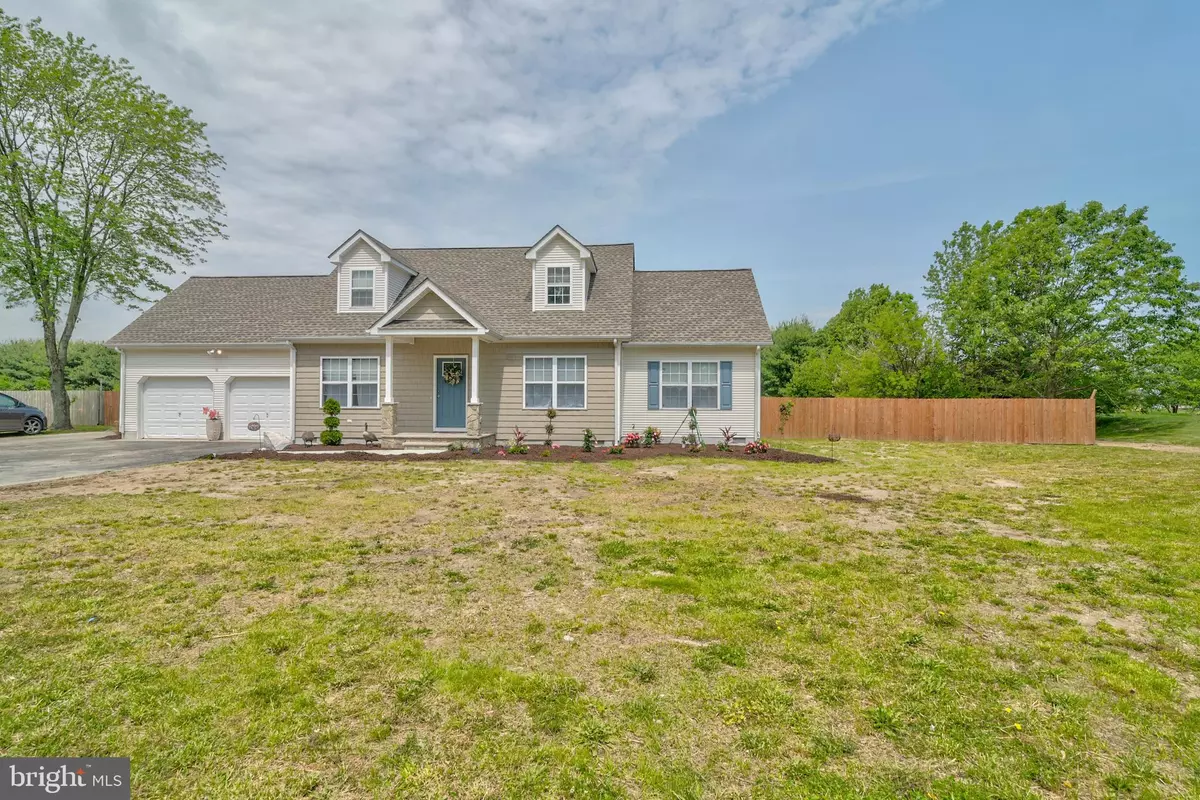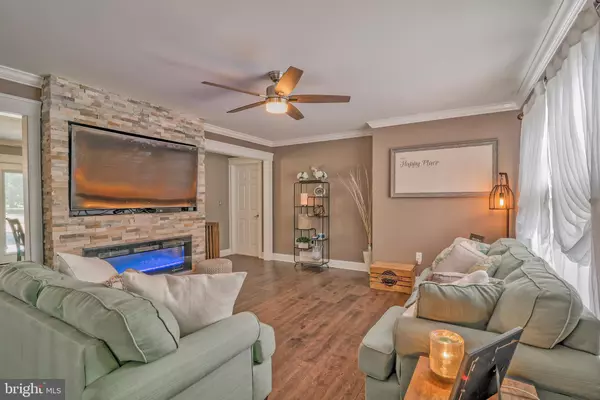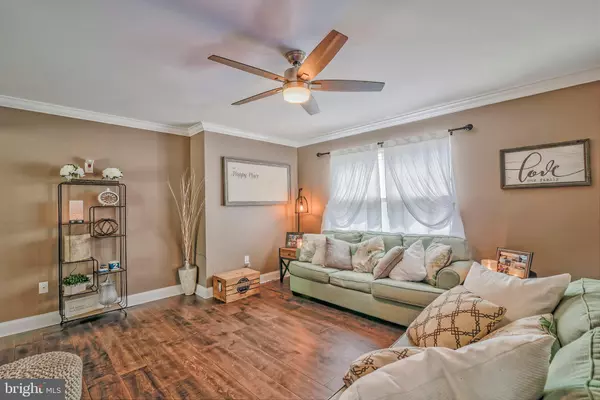$320,000
$329,000
2.7%For more information regarding the value of a property, please contact us for a free consultation.
7406 WILKINS RD Milford, DE 19963
3 Beds
3 Baths
2,000 SqFt
Key Details
Sold Price $320,000
Property Type Single Family Home
Sub Type Detached
Listing Status Sold
Purchase Type For Sale
Square Footage 2,000 sqft
Price per Sqft $160
Subdivision Hearthstone Manor
MLS Listing ID DESU139994
Sold Date 07/18/19
Style Cape Cod
Bedrooms 3
Full Baths 2
Half Baths 1
HOA Y/N N
Abv Grd Liv Area 2,000
Originating Board BRIGHT
Year Built 1994
Annual Tax Amount $1,309
Tax Year 2018
Lot Size 1.000 Acres
Acres 1.0
Property Description
Don't miss this stunning 3 bedroom, 2.5 bathroom Cape Cod! Situated on a spacious 1 acre lot, this home boasts quality craftsmanship and countless upgrades. Upon entering the home, you are welcomed with an open layout and newly installed custom hardwood flooring throughout the main floor. The kitchen has been beautifully updated with sparkling granite counter tops, a center island, and stainless steel appliances. Cozy up with a book beside one of the two fireplace inserts, or catch some sun outside, hanging out on the patio or taking a dip in the 9' in-ground pool. Additional upgrades include a brand new 32x32 pole building, new cedar shake impressions on the front exterior of the home, 2 new central a/c units, and a newly paved driveway. The entire lot was also recently fertilized and grass seeded to ensure you have a picture-perfect yard this summer. Don't miss the chance to own your dream home - schedule your private tour to experience all this home has to offer!
Location
State DE
County Sussex
Area Cedar Creek Hundred (31004)
Zoning A
Rooms
Main Level Bedrooms 1
Interior
Interior Features Entry Level Bedroom, Combination Kitchen/Dining, Family Room Off Kitchen, Kitchen - Eat-In, Kitchen - Island, Primary Bath(s), Upgraded Countertops
Hot Water Electric
Heating Heat Pump(s)
Cooling Central A/C
Flooring Hardwood
Fireplaces Number 2
Fireplaces Type Insert
Equipment Dishwasher, Icemaker, Microwave, Oven/Range - Electric, Refrigerator, Water Heater, Stainless Steel Appliances
Fireplace Y
Appliance Dishwasher, Icemaker, Microwave, Oven/Range - Electric, Refrigerator, Water Heater, Stainless Steel Appliances
Heat Source Electric
Laundry Has Laundry
Exterior
Exterior Feature Patio(s)
Parking Features Garage - Front Entry, Inside Access
Garage Spaces 8.0
Pool In Ground
Water Access N
Roof Type Shingle,Asphalt
Accessibility None
Porch Patio(s)
Attached Garage 2
Total Parking Spaces 8
Garage Y
Building
Story 2
Foundation Crawl Space
Sewer Gravity Sept Fld
Water Well
Architectural Style Cape Cod
Level or Stories 2
Additional Building Above Grade
New Construction N
Schools
School District Milford
Others
Senior Community No
Tax ID 330-15.00-88.00
Ownership Fee Simple
SqFt Source Estimated
Security Features Smoke Detector
Acceptable Financing Cash, Conventional, FHA, USDA, VA
Listing Terms Cash, Conventional, FHA, USDA, VA
Financing Cash,Conventional,FHA,USDA,VA
Special Listing Condition Standard
Read Less
Want to know what your home might be worth? Contact us for a FREE valuation!

Our team is ready to help you sell your home for the highest possible price ASAP

Bought with MYRA KAY K MITCHELL • The Watson Realty Group, LLC





