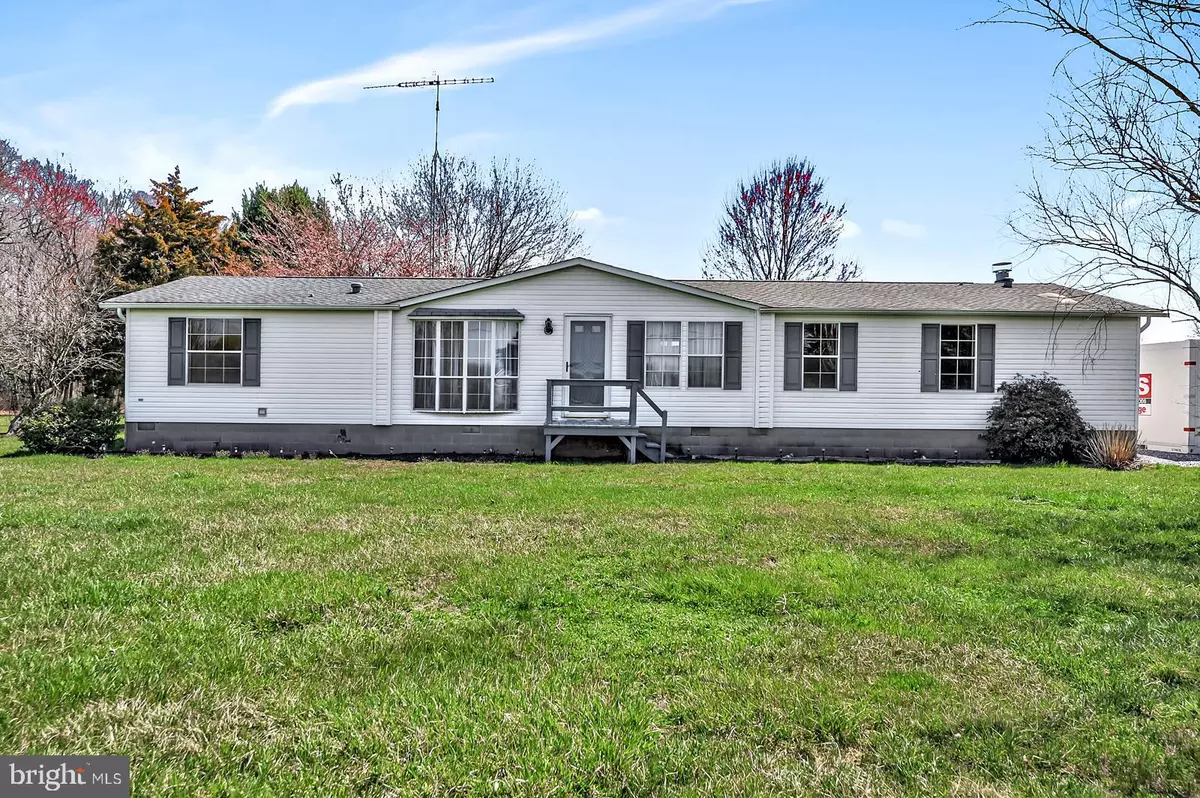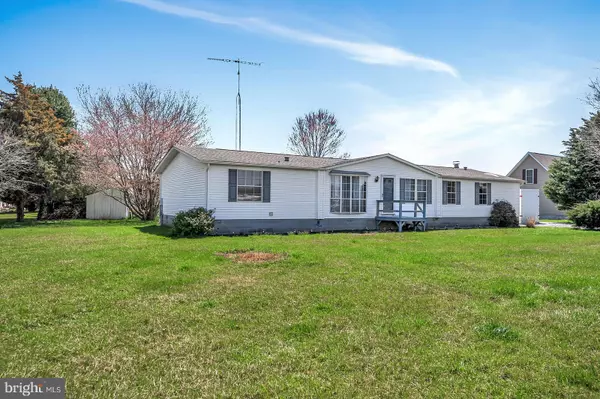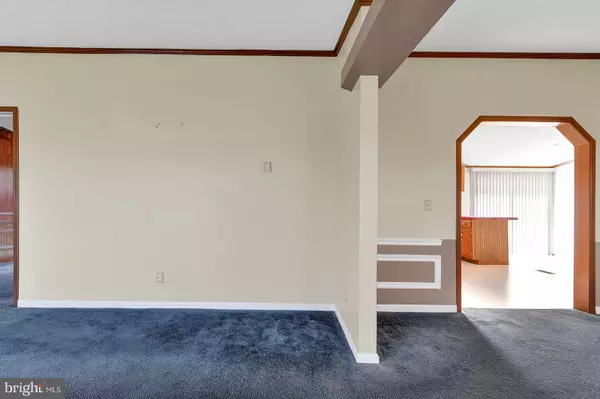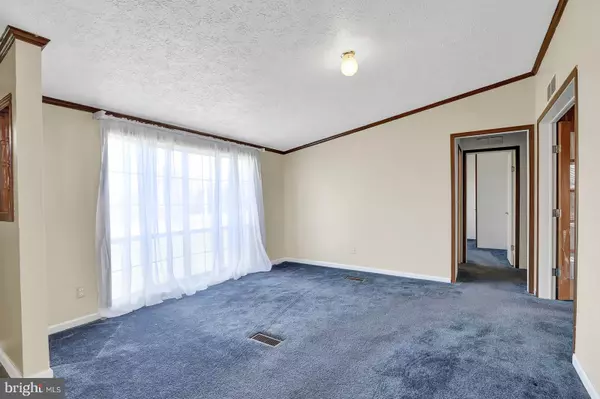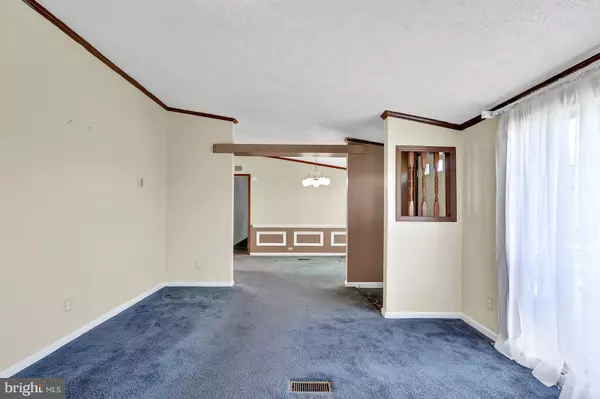$179,000
$179,900
0.5%For more information regarding the value of a property, please contact us for a free consultation.
1354 TARAILA RD Hartly, DE 19953
3 Beds
2 Baths
1,960 SqFt
Key Details
Sold Price $179,000
Property Type Manufactured Home
Sub Type Manufactured
Listing Status Sold
Purchase Type For Sale
Square Footage 1,960 sqft
Price per Sqft $91
Subdivision None Available
MLS Listing ID DEKT220482
Sold Date 08/16/19
Style Class C,Post & Beam,Ranch/Rambler
Bedrooms 3
Full Baths 2
HOA Y/N N
Abv Grd Liv Area 1,960
Originating Board BRIGHT
Year Built 1994
Annual Tax Amount $697
Tax Year 2019
Lot Size 1.000 Acres
Acres 1.0
Lot Dimensions 1.00 x 0.00
Property Description
This 3 bed, 2 bath property sits on 1-acre of land! With a living room, family room, dining room, large kitchen, and office with built-ins, this home affords the opportunity to make all this space into whatever your family needs. The split bedroom plan provides privacy for master, while the 2nd & 3rd bedrooms share a full bath on opposite side of home. The master bath offers large soaking tub, dual vanities and separate shower. Other features include skylights in the kitchen, family room and master bath, stone fireplace, ceiling fans, French doors in the office and master bath, laundry room with sink and back yard access. The breakfast nook with slider also leads to back yard with an outdoor shed for storage. If you are looking for a home in the country, on 1-acre, with no HOA, mature trees and your own well & septic, check this property out today!
Location
State DE
County Kent
Area Capital (30802)
Zoning AR
Rooms
Other Rooms Living Room, Dining Room, Primary Bedroom, Bedroom 2, Bedroom 3, Kitchen, Family Room, Laundry, Office
Main Level Bedrooms 3
Interior
Interior Features Carpet, Ceiling Fan(s), Dining Area, Family Room Off Kitchen, Kitchen - Eat-In, Pantry, Skylight(s), Water Treat System, Window Treatments, Breakfast Area
Hot Water Electric
Heating Forced Air
Cooling Central A/C
Flooring Carpet, Vinyl
Fireplaces Number 1
Fireplaces Type Gas/Propane, Stone
Equipment Built-In Range, Dishwasher, Oven - Self Cleaning, Oven/Range - Electric, Water Heater
Furnishings No
Fireplace Y
Window Features Bay/Bow,Skylights
Appliance Built-In Range, Dishwasher, Oven - Self Cleaning, Oven/Range - Electric, Water Heater
Heat Source Propane - Leased
Laundry Hookup, Main Floor
Exterior
Garage Spaces 10.0
Utilities Available Cable TV, Propane
Water Access N
Roof Type Architectural Shingle,Pitched
Accessibility None
Total Parking Spaces 10
Garage N
Building
Story 1
Foundation Block, Crawl Space
Sewer On Site Septic
Water Well
Architectural Style Class C, Post & Beam, Ranch/Rambler
Level or Stories 1
Additional Building Above Grade, Below Grade
New Construction N
Schools
High Schools Dover H.S.
School District Capital
Others
Senior Community No
Tax ID WD-00-08100-02-5012-000
Ownership Fee Simple
SqFt Source Assessor
Acceptable Financing Cash, Conventional, FHA 203(b), USDA, VA
Horse Property N
Listing Terms Cash, Conventional, FHA 203(b), USDA, VA
Financing Cash,Conventional,FHA 203(b),USDA,VA
Special Listing Condition Standard
Read Less
Want to know what your home might be worth? Contact us for a FREE valuation!

Our team is ready to help you sell your home for the highest possible price ASAP

Bought with Kathleen Gleeson • EXP Realty, LLC

