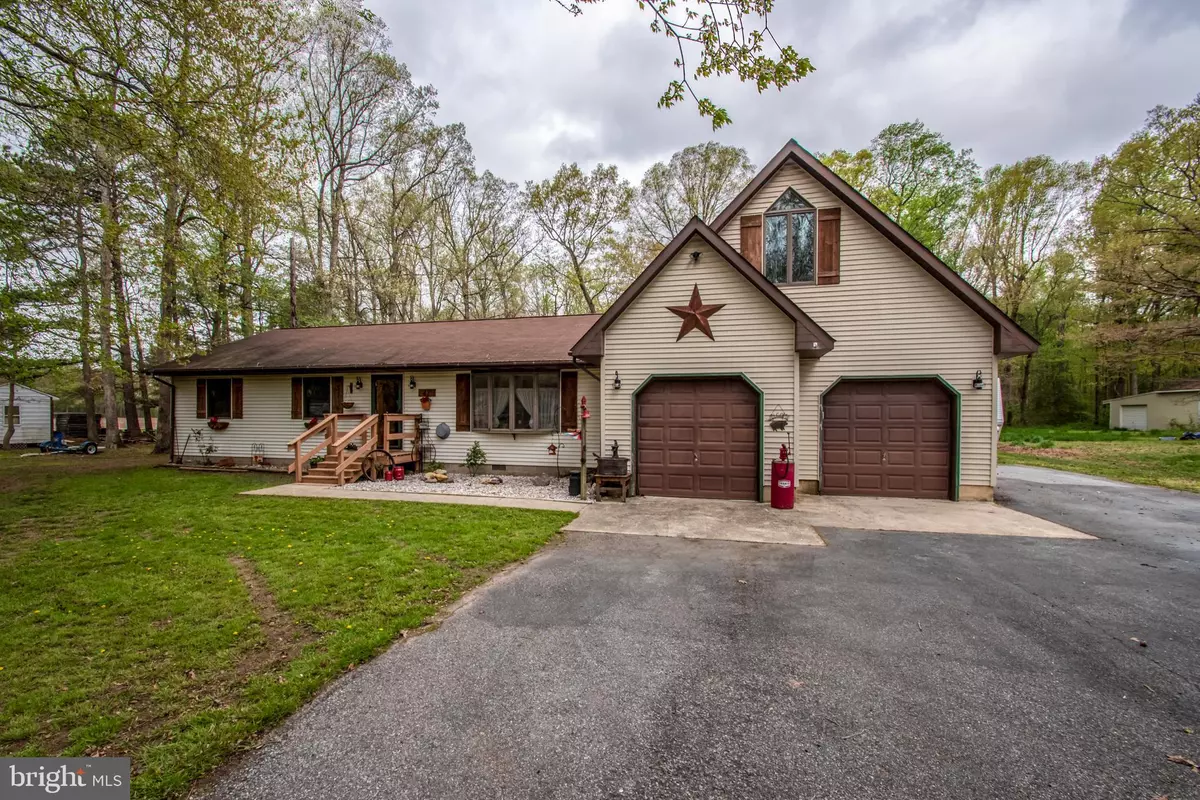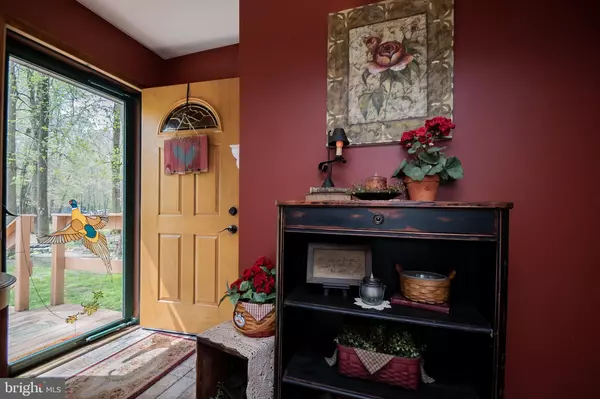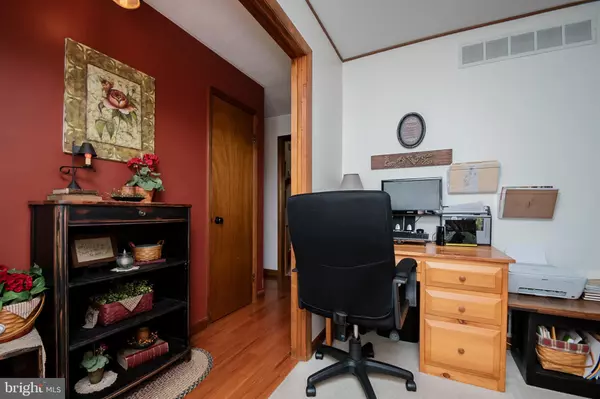$272,300
$269,900
0.9%For more information regarding the value of a property, please contact us for a free consultation.
47 MARSHYHOPE RD Felton, DE 19943
4 Beds
2 Baths
1.74 Acres Lot
Key Details
Sold Price $272,300
Property Type Single Family Home
Sub Type Detached
Listing Status Sold
Purchase Type For Sale
Subdivision None Available
MLS Listing ID DEKT228152
Sold Date 08/23/19
Style Ranch/Rambler
Bedrooms 4
Full Baths 2
HOA Y/N N
Originating Board BRIGHT
Year Built 1985
Annual Tax Amount $939
Tax Year 2018
Lot Size 1.740 Acres
Acres 1.74
Lot Dimensions 1.00 x 0.00
Property Description
Welcome to 47 Marshyope Road! A very well kept expanded Ranch home sitting on a private 1.74 acre lot. As you pull up to this home you will notice the expanded driveway, oversized 2-car garage, and how much space there is for any outdoor activity. You enter the home into a wood-floored foyer that leads to the huge eat in kitchen that could host many gatherings. The kitchen features new stainless steel appliances, a tiled floor, an oversized pantry, and a new countertop. You can exit the kitchen through the sliding glass door onto the rear deck that overlooks the huge open backyard. On the main level of the home there is a master bedroom that features its own full bath. The two other bedrooms share the updated hall bathroom. On the main level there is also a generous sized laundry room. Above the garage has been converted into added living space. Featuring a large family room and a bonus room. This room could be used as an office, bedroom, or however the new owner decides. This home is hooked up and wired for comcast internet/cable services which can be rare in the area. The septic was replaced in 2004 as well. If you are looking for a home with no deed restrictions and some outdoor elbow room for a great price you will not want to miss this one!
Location
State DE
County Kent
Area Lake Forest (30804)
Zoning AC
Rooms
Other Rooms Living Room, Bedroom 2, Bedroom 3, Kitchen, Family Room, Bedroom 1, Bonus Room
Main Level Bedrooms 3
Interior
Interior Features Kitchen - Eat-In, Pantry
Hot Water Electric
Cooling Central A/C
Flooring Carpet, Ceramic Tile, Hardwood
Equipment Stainless Steel Appliances
Appliance Stainless Steel Appliances
Heat Source Electric
Laundry Main Floor
Exterior
Exterior Feature Deck(s)
Parking Features Oversized
Garage Spaces 2.0
Water Access N
Roof Type Shingle
Accessibility None
Porch Deck(s)
Attached Garage 2
Total Parking Spaces 2
Garage Y
Building
Story 1
Foundation Crawl Space
Sewer On Site Septic
Water Well
Architectural Style Ranch/Rambler
Level or Stories 1
Additional Building Above Grade, Below Grade
Structure Type Dry Wall
New Construction N
Schools
School District Lake Forest
Others
Senior Community No
Tax ID MN-00-14800-01-0501-000
Ownership Fee Simple
SqFt Source Estimated
Acceptable Financing Cash, Conventional, FHA, USDA, VA
Listing Terms Cash, Conventional, FHA, USDA, VA
Financing Cash,Conventional,FHA,USDA,VA
Special Listing Condition Standard
Read Less
Want to know what your home might be worth? Contact us for a FREE valuation!

Our team is ready to help you sell your home for the highest possible price ASAP

Bought with Tina L Stewart • Myers Realty





