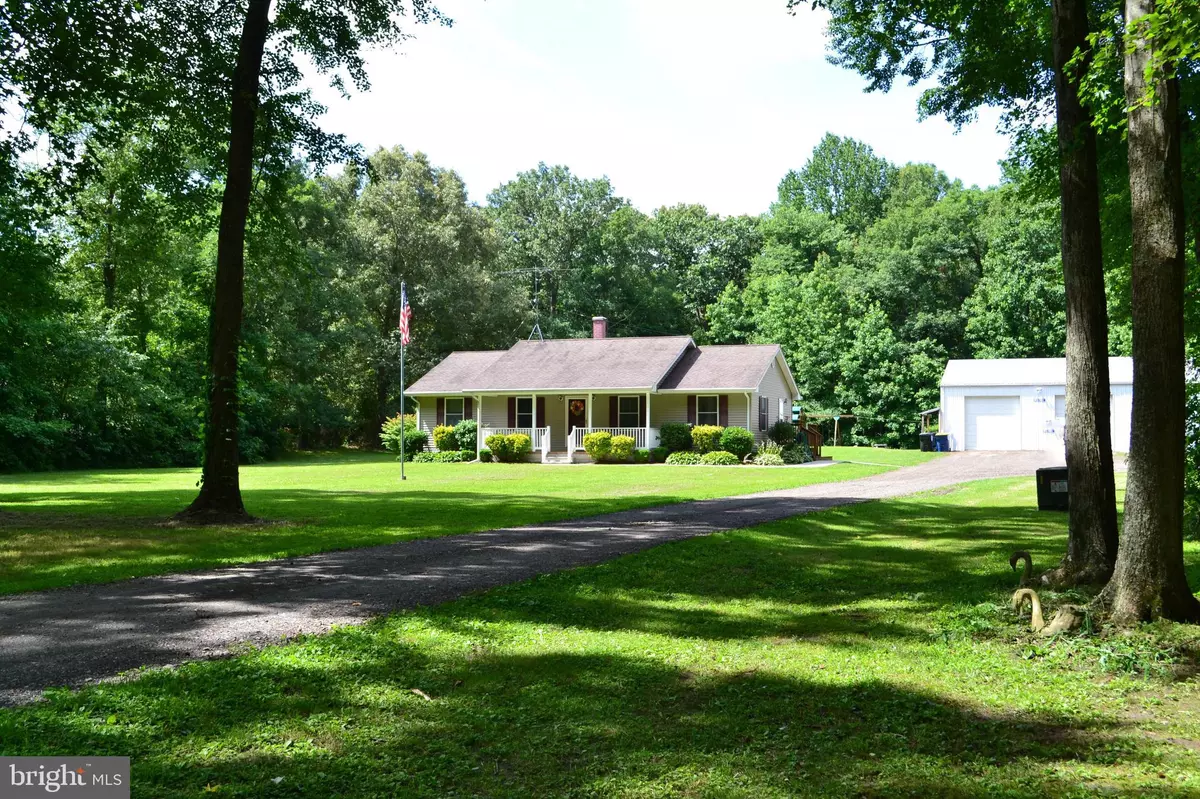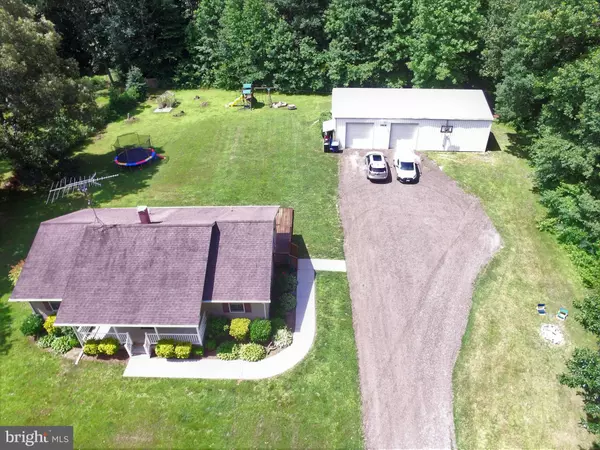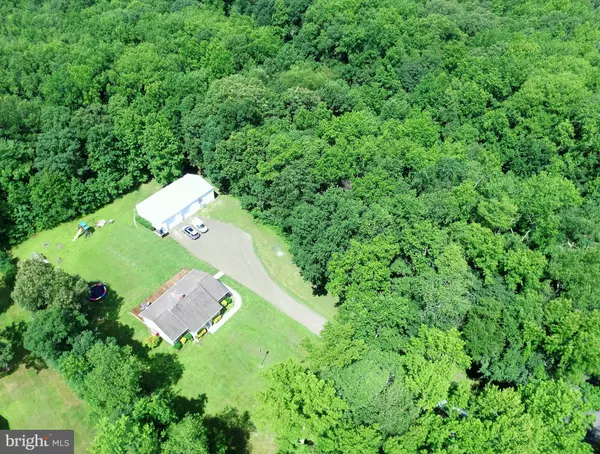$255,000
$249,900
2.0%For more information regarding the value of a property, please contact us for a free consultation.
1015 PROCTORS PURCHASE RD Hartly, DE 19953
3 Beds
2 Baths
1,344 SqFt
Key Details
Sold Price $255,000
Property Type Single Family Home
Sub Type Detached
Listing Status Sold
Purchase Type For Sale
Square Footage 1,344 sqft
Price per Sqft $189
Subdivision None Available
MLS Listing ID DEKT230848
Sold Date 08/26/19
Style Ranch/Rambler
Bedrooms 3
Full Baths 2
HOA Y/N N
Abv Grd Liv Area 1,344
Originating Board BRIGHT
Year Built 2003
Annual Tax Amount $1,087
Tax Year 2018
Lot Size 1.600 Acres
Acres 1.6
Lot Dimensions 1.00 x 0.00
Property Description
Looking for that peaceful home with a little bit of land, plenty of privacy and a huge garage/workshop? Here it is! This beautiful piece of property is just what you have been waiting for! With 3 bedrooms, 2 full baths, a large living room, spacious kitchen,breakfast room and laundry/mud room, you will have all the space you need! Most appliances are less than 5 years old, all of the house outlets are child safe and there are ceiling fans throughout. Enjoy the front porch sipping your morning coffee or the big back deck for your next summer bbq entertaining in the large private backyard. The super sized detached garage will house at least 4 cars and includes an oversized end door if you're looking to shelter an RV. Need to work on that next project? Plenty of room in this workshop and an AC unit to keep you cool while doing so! The septic has been certified, the kitchen floor is brand new, the paint has been touched up and the crawlspace includes a sump pump and dehumidifier! Don't let this 1.6 +/- acre property pass you by!
Location
State DE
County Kent
Area N/A (N/A)
Zoning AR
Rooms
Other Rooms Living Room, Primary Bedroom, Bedroom 2, Bedroom 3, Kitchen, Breakfast Room, Laundry
Main Level Bedrooms 3
Interior
Interior Features Ceiling Fan(s), Primary Bath(s), Recessed Lighting, Stall Shower, Tub Shower
Hot Water Electric
Heating Heat Pump - Oil BackUp
Cooling Central A/C
Equipment Built-In Microwave, Built-In Range, Dishwasher, Dryer - Electric, Oven/Range - Electric, Refrigerator, Washer
Fireplace N
Appliance Built-In Microwave, Built-In Range, Dishwasher, Dryer - Electric, Oven/Range - Electric, Refrigerator, Washer
Heat Source Electric, Oil
Laundry Main Floor
Exterior
Parking Features Garage - Front Entry
Garage Spaces 4.0
Water Access N
Roof Type Architectural Shingle
Accessibility None
Total Parking Spaces 4
Garage Y
Building
Lot Description Backs to Trees, Partly Wooded, Private
Story 1
Foundation Crawl Space
Sewer Low Pressure Pipe (LPP)
Water Well
Architectural Style Ranch/Rambler
Level or Stories 1
Additional Building Above Grade, Below Grade
Structure Type Dry Wall
New Construction N
Schools
Elementary Schools Hartly
Middle Schools Central
High Schools Dover H.S.
School District Capital
Others
Senior Community No
Tax ID WD-00-08100-02-0514-000
Ownership Fee Simple
SqFt Source Assessor
Acceptable Financing Cash, Conventional, FHA, USDA, VA
Listing Terms Cash, Conventional, FHA, USDA, VA
Financing Cash,Conventional,FHA,USDA,VA
Special Listing Condition Standard
Read Less
Want to know what your home might be worth? Contact us for a FREE valuation!

Our team is ready to help you sell your home for the highest possible price ASAP

Bought with Lauren A Janes • Long & Foster Real Estate, Inc.





