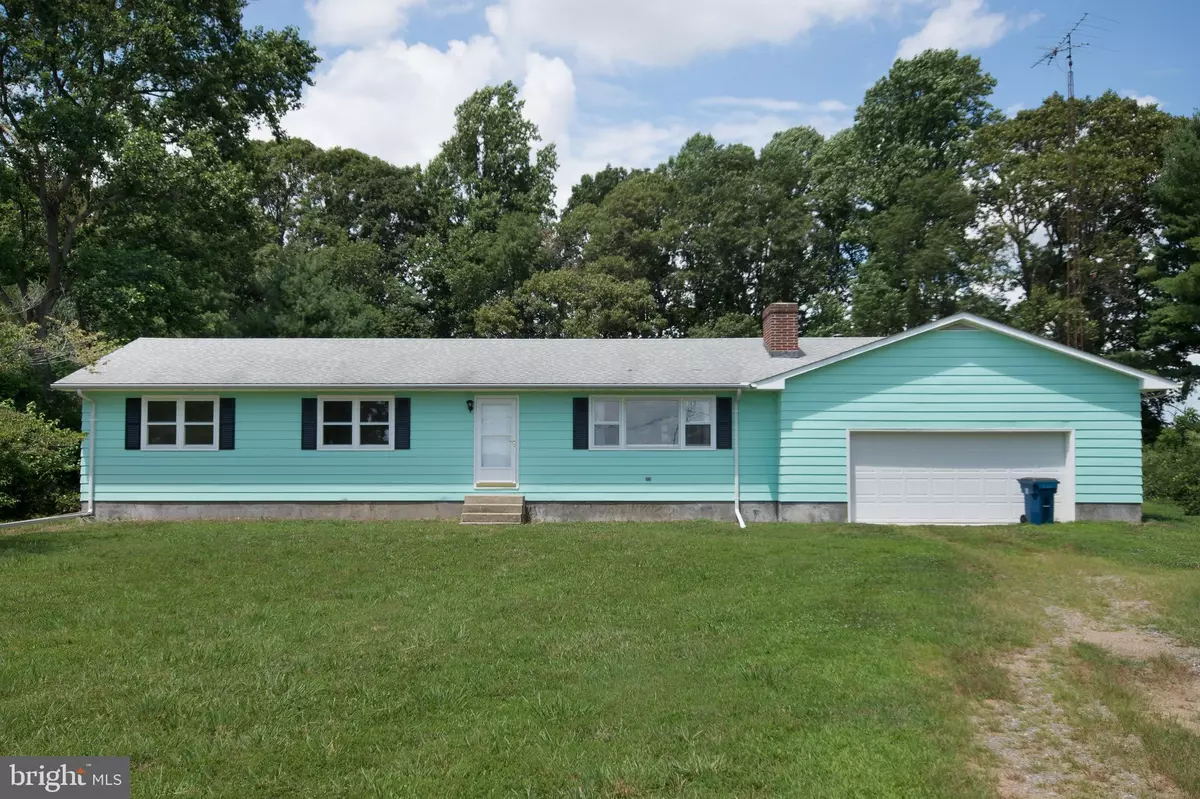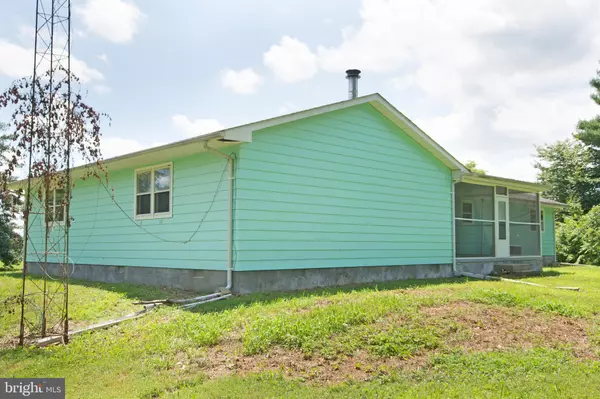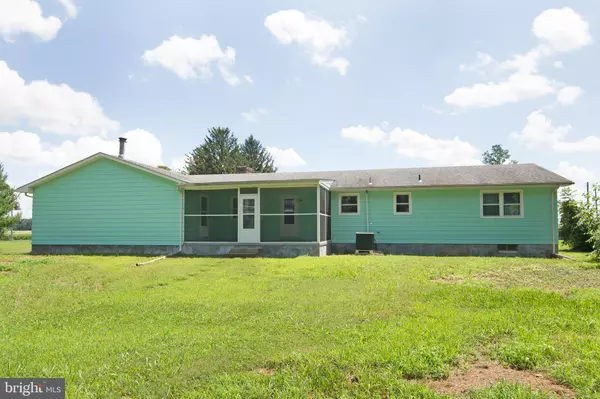$165,000
$165,000
For more information regarding the value of a property, please contact us for a free consultation.
207 FORK LANDING RD Felton, DE 19943
3 Beds
2 Baths
1,804 SqFt
Key Details
Sold Price $165,000
Property Type Single Family Home
Sub Type Detached
Listing Status Sold
Purchase Type For Sale
Square Footage 1,804 sqft
Price per Sqft $91
Subdivision None Available
MLS Listing ID DEKT231268
Sold Date 08/28/19
Style Ranch/Rambler
Bedrooms 3
Full Baths 2
HOA Y/N N
Abv Grd Liv Area 1,804
Originating Board BRIGHT
Year Built 1971
Annual Tax Amount $1,025
Tax Year 2018
Lot Size 1.600 Acres
Acres 1.6
Lot Dimensions 150 x 434 x 153 x 398
Property Description
Bring your tool bag and imagination! Build some sweat equity in this traditional ranch style home. Spacious living room with fire place and wood floors flows into the formal dining room. Kitchen with hardwood cabinets and door that opens onto the screened in porch that overlooks the back yard. Three great sized bedrooms and two full bath. Very large family room with wood stove and paneling could easily be modernized. Full unfinished basement with laundry area. Attached garage with easy access to inside. Metal pole building with electric and concrete floor is perfect for the car collector or work shop. Lots of mature plantings, fruit trees, grape vines, and tall trees. Over one and a half acres that back up to the Murderkill River. Lake Forest School District. Home has great "bones" and is being "Sold As Is". Septic inspection has been completed and has failed. New site evaluation in the process, Seller is not replacing the septic. Lots of potential and opportunity.
Location
State DE
County Kent
Area Lake Forest (30804)
Zoning AC
Direction West
Rooms
Other Rooms Living Room, Dining Room, Bedroom 2, Bedroom 3, Kitchen, Family Room, Bedroom 1
Basement Unfinished
Main Level Bedrooms 3
Interior
Interior Features Floor Plan - Traditional
Hot Water Other
Heating Baseboard - Electric
Cooling Central A/C
Flooring Wood
Fireplaces Number 1
Fireplaces Type Brick
Equipment None
Furnishings No
Fireplace Y
Heat Source Electric
Laundry Basement
Exterior
Exterior Feature Porch(es)
Parking Features Garage - Front Entry, Inside Access
Garage Spaces 8.0
Utilities Available Electric Available
Water Access N
View Scenic Vista
Roof Type Unknown
Street Surface Paved
Accessibility None
Porch Porch(es)
Road Frontage Boro/Township
Attached Garage 2
Total Parking Spaces 8
Garage Y
Building
Lot Description Front Yard, Partly Wooded, Rear Yard, SideYard(s), Stream/Creek
Story 1
Foundation Brick/Mortar
Sewer Other
Water Well
Architectural Style Ranch/Rambler
Level or Stories 1
Additional Building Above Grade, Below Grade
Structure Type Dry Wall
New Construction N
Schools
High Schools Lake Forest
School District Lake Forest
Others
Pets Allowed N
Senior Community No
Tax ID MD-00-15000-02-0700-000
Ownership Fee Simple
SqFt Source Assessor
Acceptable Financing Cash, Conventional
Listing Terms Cash, Conventional
Financing Cash,Conventional
Special Listing Condition Standard
Read Less
Want to know what your home might be worth? Contact us for a FREE valuation!

Our team is ready to help you sell your home for the highest possible price ASAP

Bought with Torianne M Weiss Hamstead • RE/MAX Horizons





