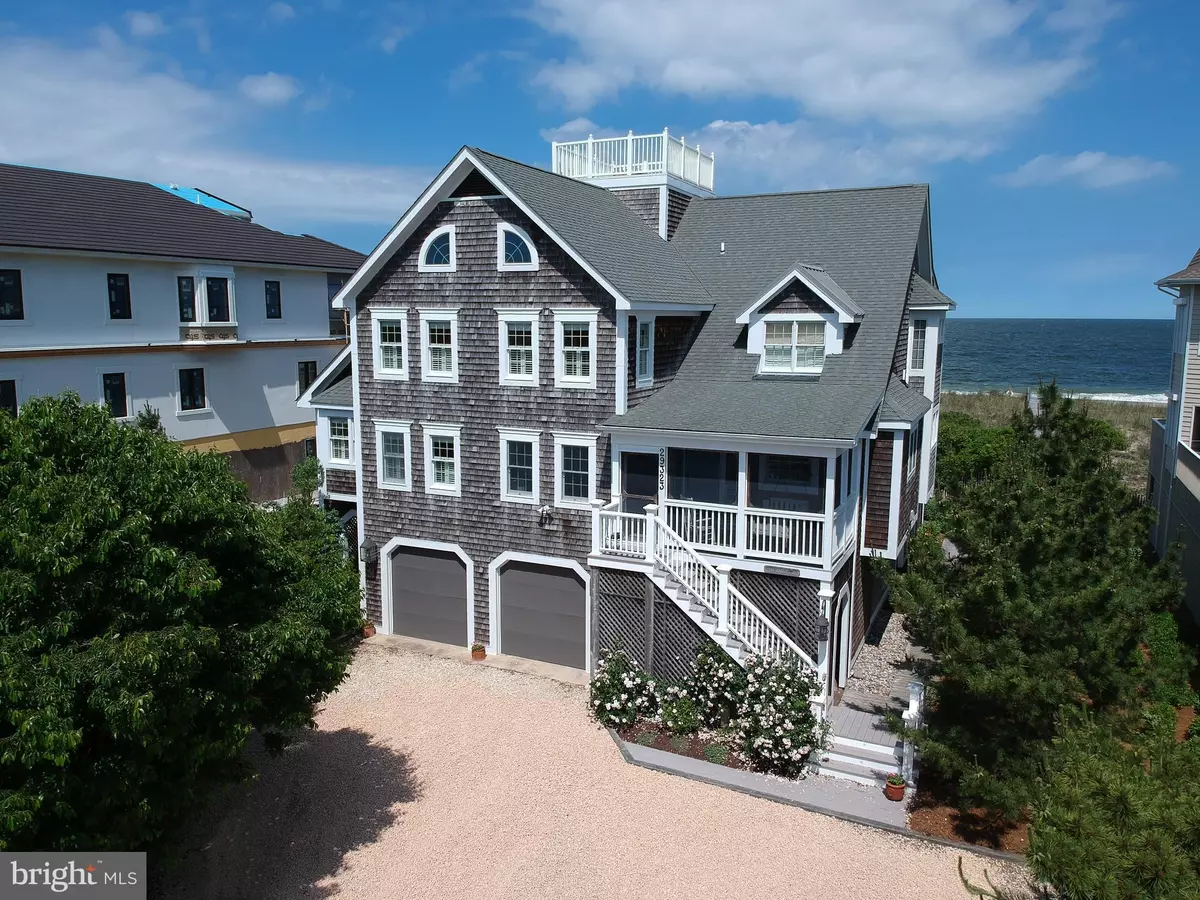$3,650,000
$3,995,000
8.6%For more information regarding the value of a property, please contact us for a free consultation.
29323 KELLY LN North Bethany, DE 19930
6 Beds
4 Baths
4,251 SqFt
Key Details
Sold Price $3,650,000
Property Type Single Family Home
Sub Type Detached
Listing Status Sold
Purchase Type For Sale
Square Footage 4,251 sqft
Price per Sqft $858
Subdivision Breakwater Beach
MLS Listing ID DESU133580
Sold Date 08/28/19
Style Coastal
Bedrooms 6
Full Baths 4
HOA Fees $144/ann
HOA Y/N Y
Abv Grd Liv Area 4,251
Originating Board BRIGHT
Year Built 1991
Annual Tax Amount $3,465
Tax Year 2018
Lot Size 0.263 Acres
Acres 0.26
Lot Dimensions 75.02 x 153.33 x 75 x 150.95
Property Description
Traditional yet sophisticated Oceanfront home in gated North Bethany community. This timeless 6-bedroom residence offers a desirable open floor plan with window-lined walls facing the beach to take in endless views of the coast. The great room spills onto an expansive ocean-side deck and screened porch, creating an elegant yet comfortable area to entertain. This tastefully furnished residence offers the finest in coastal living with notable features such as a comfortable and welcoming front porch, second family room, wet bar, dumb-waiter, shaft for a future elevator to the first floor, storm shutters and two outside showers. The fourth floor of this spacious home leads to a rooftop sundeck to enjoy sunrises over the ocean and sunsets over the bay. Walk directly from your private walkway onto one of the finest beaches on the Delaware Coast.
Location
State DE
County Sussex
Area Baltimore Hundred (31001)
Zoning L
Rooms
Main Level Bedrooms 2
Interior
Interior Features Attic, Built-Ins, Ceiling Fan(s), Combination Dining/Living, Combination Kitchen/Dining, Floor Plan - Open, Kitchen - Island, Primary Bath(s), Primary Bedroom - Ocean Front, Recessed Lighting, Walk-in Closet(s), Wet/Dry Bar, Window Treatments, Wood Floors
Hot Water Electric
Heating Forced Air, Heat Pump(s)
Cooling Central A/C
Flooring Hardwood, Tile/Brick
Fireplaces Number 1
Fireplaces Type Gas/Propane
Equipment Built-In Microwave, Built-In Range, Cooktop - Down Draft, Dryer - Electric, Dryer - Front Loading, Extra Refrigerator/Freezer, Indoor Grill, Oven - Wall, Oven/Range - Gas, Trash Compactor, Washer, Water Heater
Furnishings Yes
Fireplace Y
Appliance Built-In Microwave, Built-In Range, Cooktop - Down Draft, Dryer - Electric, Dryer - Front Loading, Extra Refrigerator/Freezer, Indoor Grill, Oven - Wall, Oven/Range - Gas, Trash Compactor, Washer, Water Heater
Heat Source Electric
Laundry Main Floor
Exterior
Exterior Feature Balcony, Deck(s), Porch(es), Screened
Parking Features Garage - Front Entry, Oversized
Garage Spaces 2.0
Amenities Available Beach, Common Grounds, Gated Community
Waterfront Description Sandy Beach
Water Access Y
Water Access Desc Private Access
View Ocean
Roof Type Architectural Shingle,Metal
Accessibility 2+ Access Exits
Porch Balcony, Deck(s), Porch(es), Screened
Attached Garage 2
Total Parking Spaces 2
Garage Y
Building
Story 3+
Foundation Pilings
Sewer Public Sewer
Water Private
Architectural Style Coastal
Level or Stories 3+
Additional Building Above Grade, Below Grade
Structure Type Dry Wall,Vaulted Ceilings
New Construction N
Schools
School District Indian River
Others
HOA Fee Include Road Maintenance,Trash,Common Area Maintenance,Insurance,Security Gate
Senior Community No
Tax ID 134-05.00-436.00
Ownership Fee Simple
SqFt Source Estimated
Security Features Security System,Smoke Detector
Acceptable Financing Cash, Conventional
Horse Property N
Listing Terms Cash, Conventional
Financing Cash,Conventional
Special Listing Condition Standard
Read Less
Want to know what your home might be worth? Contact us for a FREE valuation!

Our team is ready to help you sell your home for the highest possible price ASAP

Bought with LESLIE KOPP • Long & Foster Real Estate, Inc.





