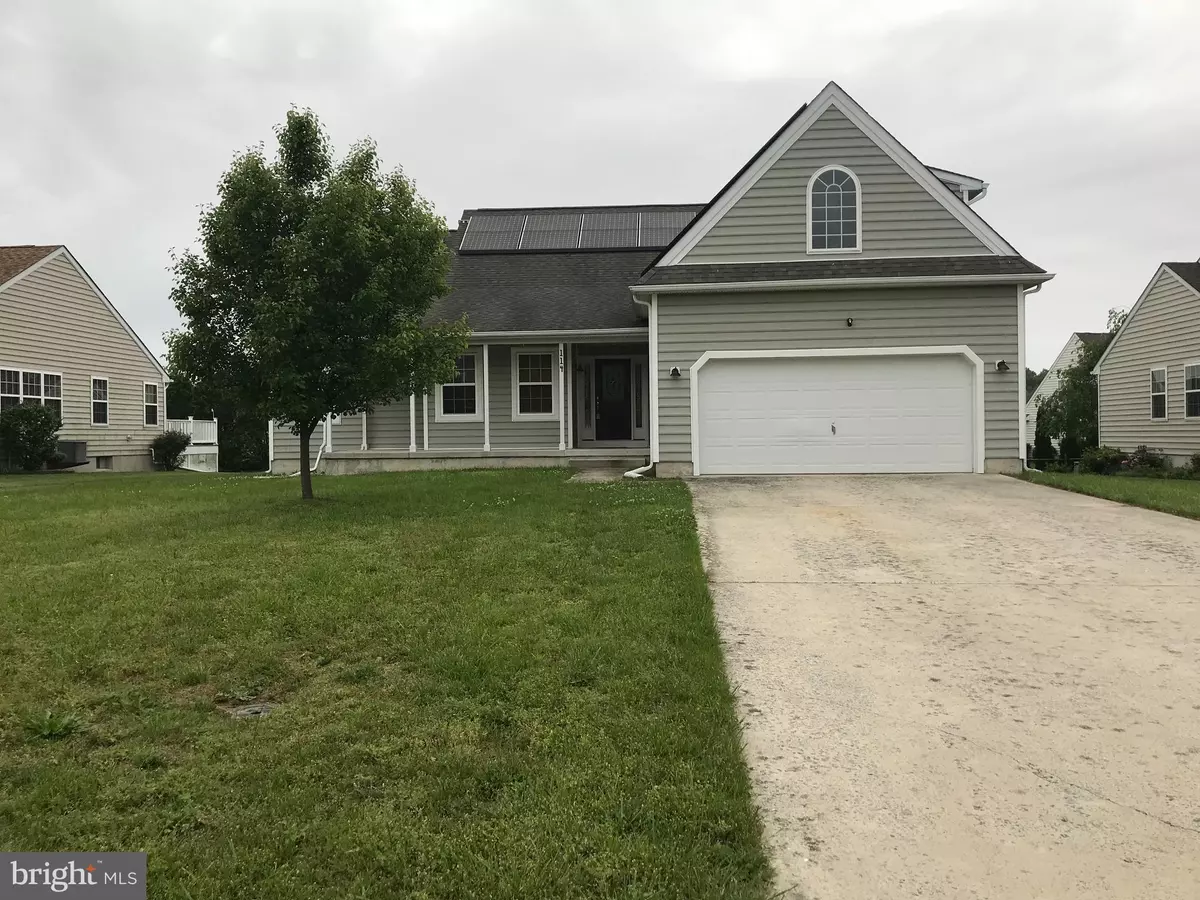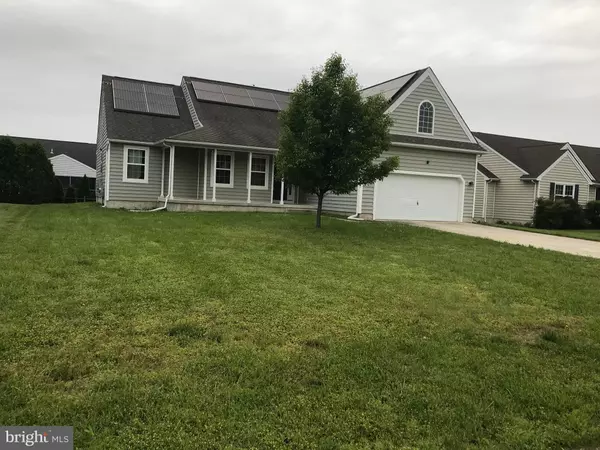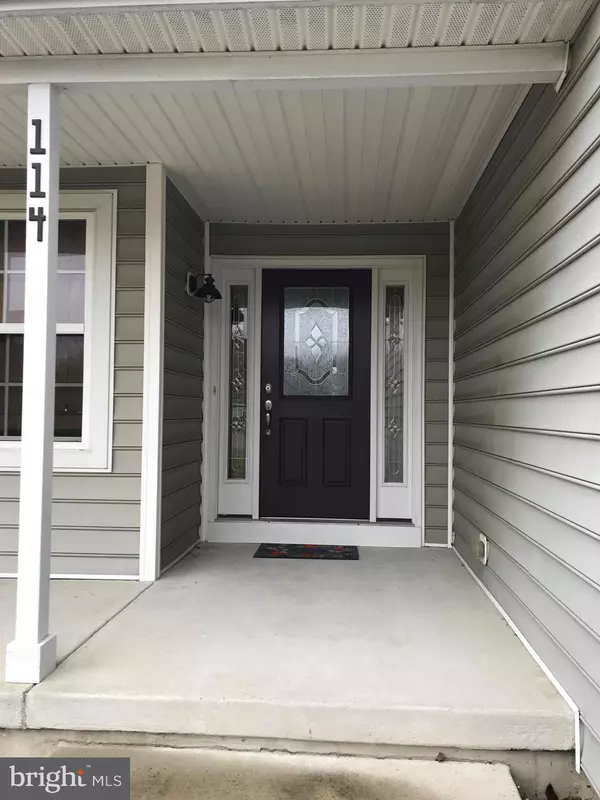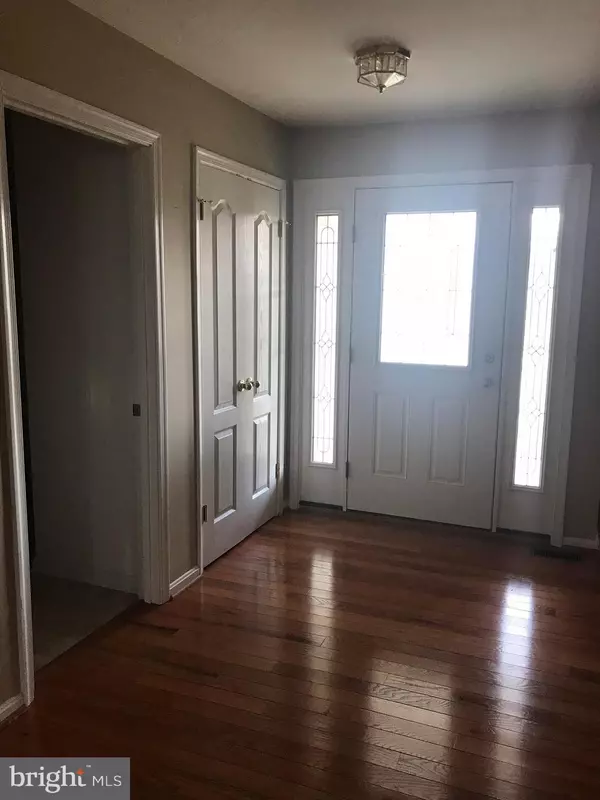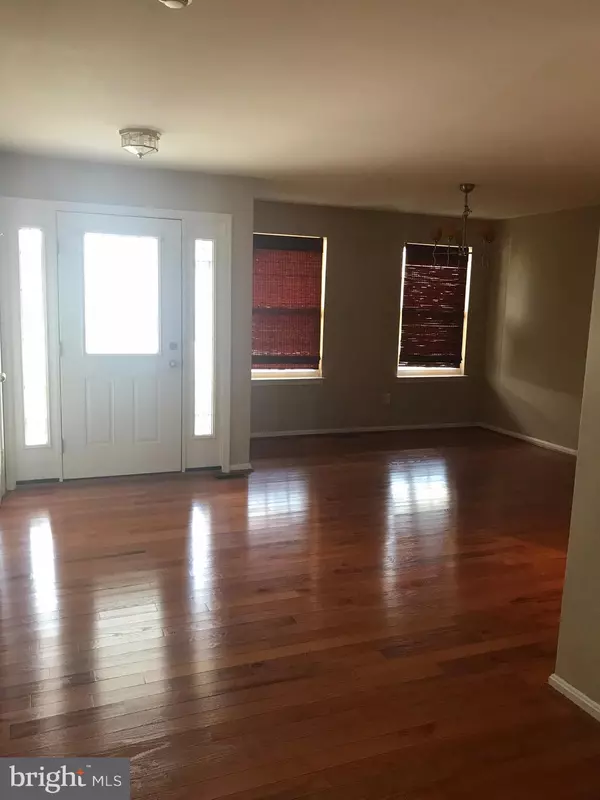$269,900
$269,900
For more information regarding the value of a property, please contact us for a free consultation.
114 STARLAND WAY Milford, DE 19963
4 Beds
3 Baths
2,355 SqFt
Key Details
Sold Price $269,900
Property Type Single Family Home
Sub Type Detached
Listing Status Sold
Purchase Type For Sale
Square Footage 2,355 sqft
Price per Sqft $114
Subdivision Knots Landing
MLS Listing ID DEKT180942
Sold Date 08/23/19
Style Ranch/Rambler
Bedrooms 4
Full Baths 3
HOA Fees $13/ann
HOA Y/N Y
Abv Grd Liv Area 2,355
Originating Board BRIGHT
Year Built 2005
Annual Tax Amount $1,453
Tax Year 2018
Lot Size 10,000 Sqft
Acres 0.23
Lot Dimensions 80x125
Property Description
This Beauty has FOUR BEDROOMS & THREE FULL BATHS! This house Is Clean and Gorgeous! Beautiful shiny hardwood floors, New Carpet, Brand New Built-in Microwave and Dishwasher in addition to paint-It is completely ready for you to move right in and make this one your new home! If that wasn't enough enjoy living in the back of the community where you can sit on the front porch or on your back deck and BBQ in the evening...Talk about home sweet home!! This home has recently installed solar panels to help you save enough money to make the decision at the butcher shop to get the GOOD STEAK for the BBQ dinner you are planning. You can walk the sidewalks for exercise or have your own gym in the full size unfinished basement. This home offers so much space for everyone to have their own hobbies and room to get away, yet large enough rooms to gather together in to celebrate life in the living spaces. You must add this home to your tour and take a look. It is worth a look to see if it is right for you.
Location
State DE
County Kent
Area Milford (30805)
Zoning R1
Rooms
Other Rooms Living Room, Dining Room, Primary Bedroom, Bedroom 2, Bedroom 3, Bedroom 4, Kitchen, Family Room, Media Room
Basement Full
Main Level Bedrooms 3
Interior
Interior Features Breakfast Area, Ceiling Fan(s), Combination Kitchen/Living, Entry Level Bedroom, Formal/Separate Dining Room, Walk-in Closet(s), Wood Floors
Hot Water Instant Hot Water, Tankless
Heating Heat Pump(s), Solar On Grid
Cooling Central A/C
Flooring Hardwood, Carpet, Vinyl
Fireplaces Type Gas/Propane
Equipment Built-In Microwave, Dishwasher, Disposal, Refrigerator, Stove
Furnishings No
Fireplace Y
Appliance Built-In Microwave, Dishwasher, Disposal, Refrigerator, Stove
Heat Source Electric, Solar
Laundry Hookup
Exterior
Exterior Feature Deck(s), Porch(es)
Parking Features Garage - Front Entry
Garage Spaces 6.0
Fence Rear
Utilities Available Natural Gas Available
Water Access N
Roof Type Asphalt
Street Surface Paved
Accessibility 2+ Access Exits
Porch Deck(s), Porch(es)
Road Frontage Public
Attached Garage 2
Total Parking Spaces 6
Garage Y
Building
Lot Description Cleared, Rear Yard
Story 2
Sewer Public Sewer
Water Public
Architectural Style Ranch/Rambler
Level or Stories 2
Additional Building Above Grade, Below Grade
Structure Type Dry Wall
New Construction N
Schools
Middle Schools Milford Central Academy
High Schools Milford
School District Milford
Others
HOA Fee Include Common Area Maintenance
Senior Community No
Tax ID MD-16-17401-01-7300-000
Ownership Fee Simple
SqFt Source Assessor
Acceptable Financing Conventional, FHA, VA
Horse Property N
Listing Terms Conventional, FHA, VA
Financing Conventional,FHA,VA
Special Listing Condition Standard
Read Less
Want to know what your home might be worth? Contact us for a FREE valuation!

Our team is ready to help you sell your home for the highest possible price ASAP

Bought with Patricia Haney • Century 21 Home Team Realty

