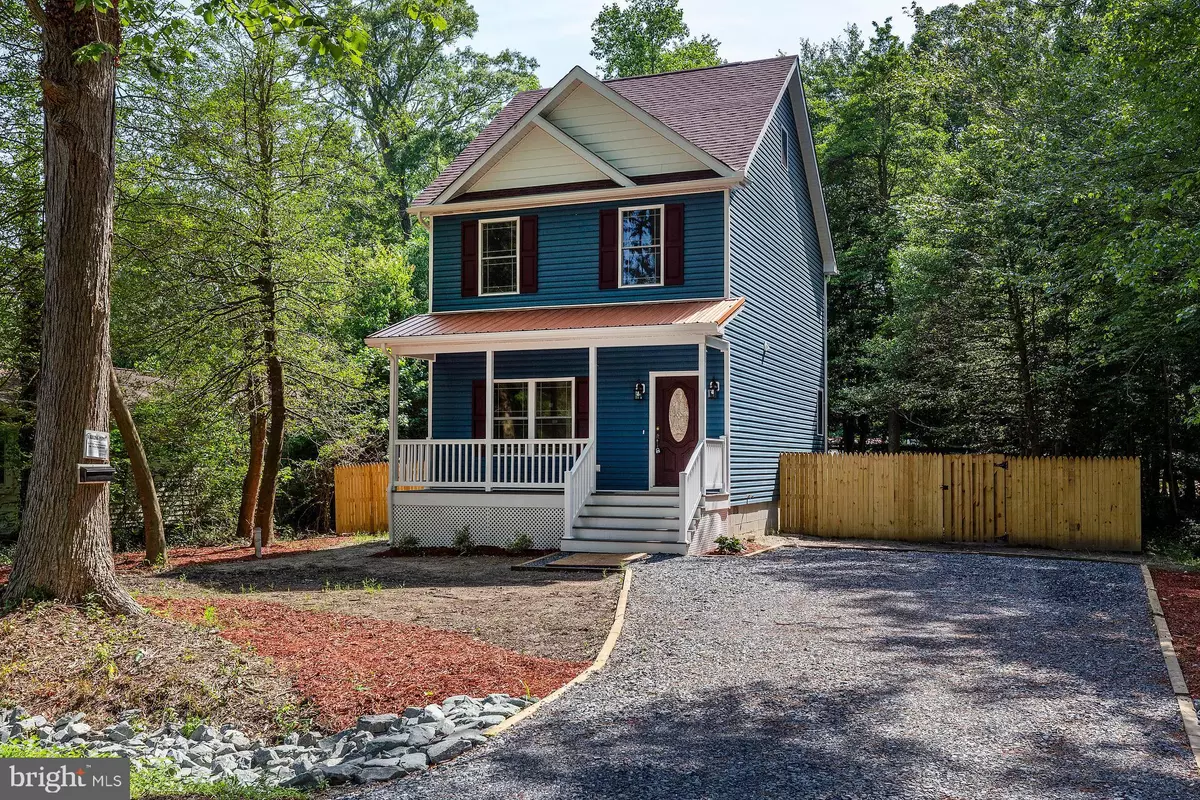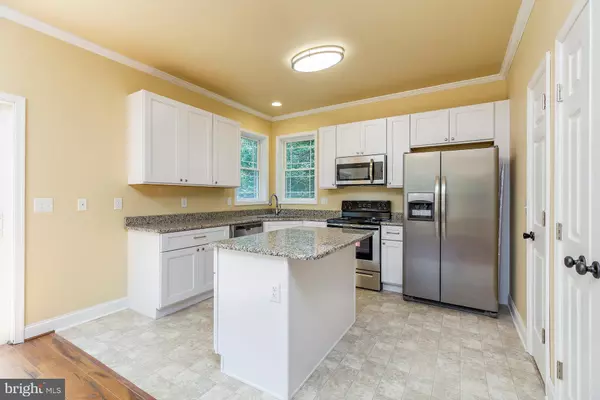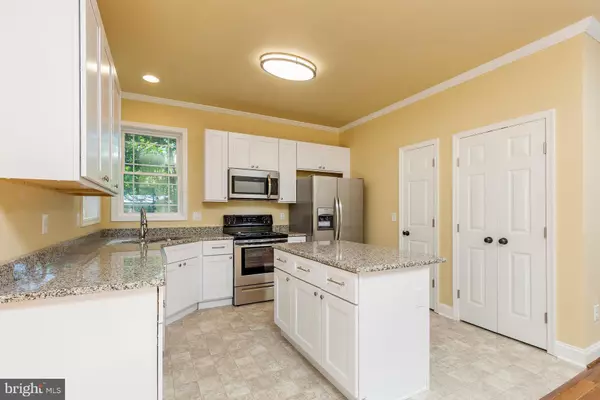$235,000
$229,900
2.2%For more information regarding the value of a property, please contact us for a free consultation.
37040 FAWN DRIVE Selbyville, DE 19975
3 Beds
3 Baths
1,200 SqFt
Key Details
Sold Price $235,000
Property Type Single Family Home
Sub Type Detached
Listing Status Sold
Purchase Type For Sale
Square Footage 1,200 sqft
Price per Sqft $195
Subdivision Deer Run Acres
MLS Listing ID DESU142624
Sold Date 08/30/19
Style Coastal
Bedrooms 3
Full Baths 2
Half Baths 1
HOA Y/N N
Abv Grd Liv Area 1,200
Originating Board BRIGHT
Year Built 2019
Property Description
New construction home ready to move in! This cozy 3 bed 2.5 bath home is tucked away in Deer Acres but less than 7 miles from the beach in Fenwick Island. Convenient to schools, shopping, restaurants and more. This home features granite countertops, wood floors, stainless steel appliances, washer & dryer, fenced yard, covered porch and plenty of parking. The home also features a partially finished attic space with pull down steps. This home is priced to sell and won't last long!
Location
State DE
County Sussex
Area Baltimore Hundred (31001)
Zoning R
Interior
Interior Features Attic, Carpet, Ceiling Fan(s), Combination Kitchen/Dining, Floor Plan - Open, Kitchen - Eat-In, Kitchen - Island, Primary Bath(s), Pantry, Upgraded Countertops, Tub Shower
Heating Forced Air, Heat Pump(s)
Cooling Heat Pump(s)
Flooring Carpet, Ceramic Tile, Laminated, Partially Carpeted, Vinyl, Other
Equipment Built-In Microwave, Dishwasher, Dryer, Exhaust Fan, Icemaker, Oven - Self Cleaning, Oven/Range - Electric, Refrigerator, Stainless Steel Appliances, Water Heater, Water Conditioner - Owned, Dryer - Electric, Dryer - Front Loading, Washer - Front Loading
Furnishings No
Fireplace N
Window Features Double Pane,Insulated,Screens
Appliance Built-In Microwave, Dishwasher, Dryer, Exhaust Fan, Icemaker, Oven - Self Cleaning, Oven/Range - Electric, Refrigerator, Stainless Steel Appliances, Water Heater, Water Conditioner - Owned, Dryer - Electric, Dryer - Front Loading, Washer - Front Loading
Heat Source Electric
Laundry Lower Floor, Dryer In Unit, Washer In Unit
Exterior
Garage Spaces 5.0
Fence Partially, Privacy, Rear
Water Access N
Roof Type Architectural Shingle,Metal
Accessibility 32\"+ wide Doors, Low Pile Carpeting
Total Parking Spaces 5
Garage N
Building
Lot Description Partly Wooded
Story 2
Foundation Crawl Space
Sewer Public Sewer
Water Private, Well
Architectural Style Coastal
Level or Stories 2
Additional Building Above Grade
New Construction N
Schools
Elementary Schools Phillip C. Showell
Middle Schools Selbyville
High Schools Indian River
School District Indian River
Others
Pets Allowed Y
Senior Community No
Tax ID NO TAX RECORD
Ownership Fee Simple
SqFt Source Estimated
Acceptable Financing FHA, Cash, Conventional, VA
Horse Property N
Listing Terms FHA, Cash, Conventional, VA
Financing FHA,Cash,Conventional,VA
Special Listing Condition Standard
Pets Allowed No Pet Restrictions
Read Less
Want to know what your home might be worth? Contact us for a FREE valuation!

Our team is ready to help you sell your home for the highest possible price ASAP

Bought with STEPHEN MASTBROOK • Long & Foster Real Estate, Inc.





