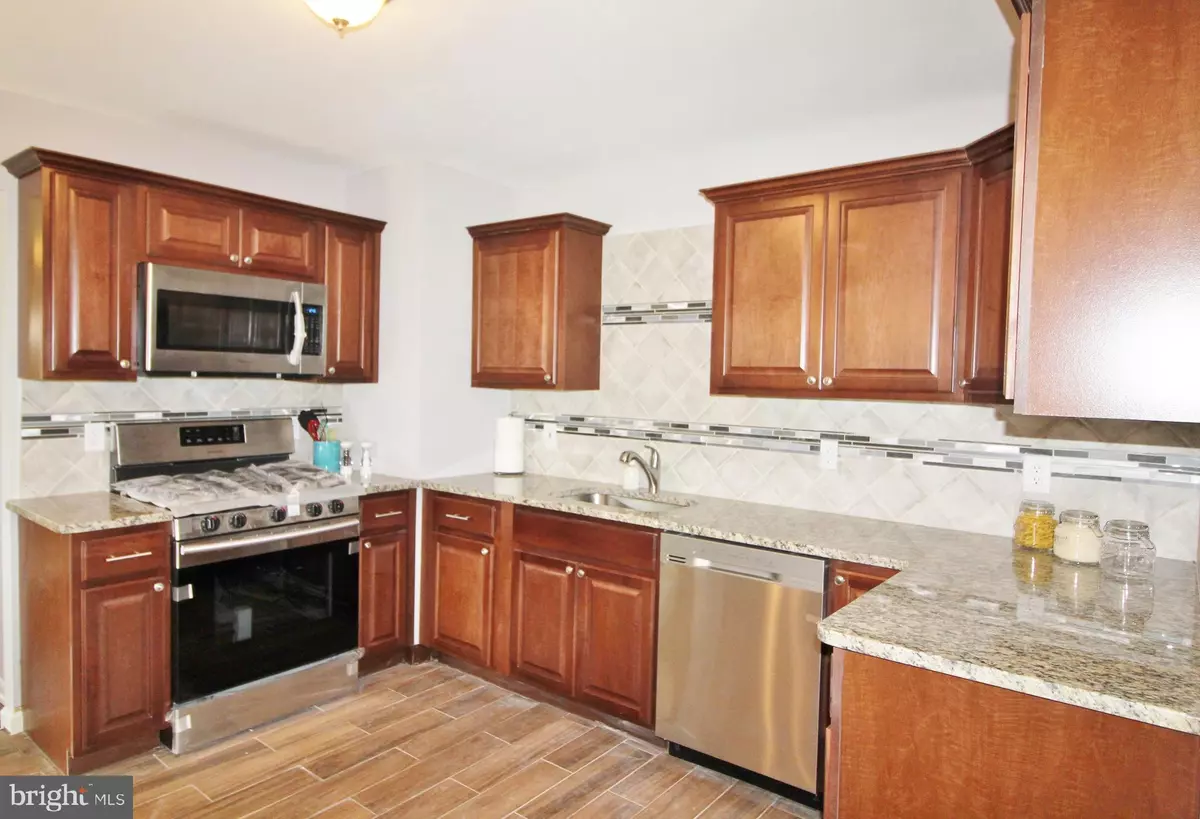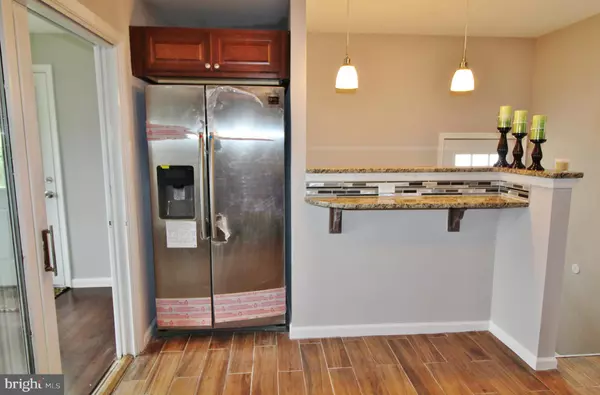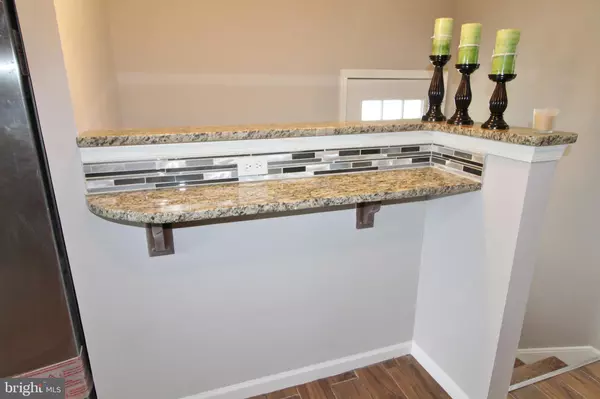$249,900
$249,900
For more information regarding the value of a property, please contact us for a free consultation.
21 AUBURN DR New Castle, DE 19720
4 Beds
2 Baths
2,444 SqFt
Key Details
Sold Price $249,900
Property Type Single Family Home
Sub Type Detached
Listing Status Sold
Purchase Type For Sale
Square Footage 2,444 sqft
Price per Sqft $102
Subdivision Coventry
MLS Listing ID DENC482392
Sold Date 08/28/19
Style Ranch/Rambler
Bedrooms 4
Full Baths 2
HOA Y/N N
Abv Grd Liv Area 1,755
Originating Board BRIGHT
Year Built 1965
Annual Tax Amount $1,567
Tax Year 2018
Lot Size 6,534 Sqft
Acres 0.15
Lot Dimensions 60.00 x 110.00
Property Description
BEAUTIFULLY Renovated House in Highly Desirable Coventry in Move-in condition!! GORGEOUS 4 Bedroom, 2 FULL Bath! This Stunning Home has So much to offer: GREAT NEW Kitchen with Granite Counter Tops and Ceramic Back Splash, Double Sink and NEW Appliances! Open Floor Plan! Bright Dining area! SPACIOUS Living Room with Recessed Lighting & Beautiful Hardwoods! There is a Fantastic 4-season Florida Room off the Kitchen with Door, leading to Fenced Backyard! NEW Hardwood Floors, NEW Tile Floor and NEW Carpet throughout the 2 Levels of the House! On Main Floor there are 3 Bedrooms and Gorgeous Full Bath with NEW Vanity with Drawers, NEW Mirror, NEW Light Fixtures and NEW Toilet! All of 2 Full Bathrooms are tiled Floor to Ceiling!! NEW Toilets, NEW Vanities & NEW Flooring in All Bathrooms! There is Large Family Room in a Beautifully Finished Basement with NEW Recessed Lights, NEW Carpet, a NEW (12x6) Tiled Full Bath and 4th Bedroom! New Light Fixtures! NEW Windows Throughout of this Great House! Recent Painting throughout this Outstanding House! ECONOMICAL Gas Heating!! NEW Roof(2019)! NEW Vinyl Siding! This Home is in Excellent Condition and Ready to Move In. Convenient to All Major Routes, Shopping, and Restaurants! Bring All reasonable offers! Motivated Owner! Easy to Show!
Location
State DE
County New Castle
Area New Castle/Red Lion/Del.City (30904)
Zoning NC6.5
Rooms
Other Rooms Living Room, Primary Bedroom, Bedroom 2, Bedroom 3, Bedroom 4, Kitchen, Game Room, Family Room, Sun/Florida Room, Laundry, Bathroom 1, Bathroom 2
Basement Full, Fully Finished, Improved, Heated, Space For Rooms, Sump Pump, Windows
Main Level Bedrooms 3
Interior
Interior Features Carpet, Ceiling Fan(s), Combination Dining/Living, Dining Area, Floor Plan - Open, Kitchen - Eat-In, Kitchen - Efficiency, Kitchen - Gourmet, Kitchen - Table Space, Pantry, Recessed Lighting, Bar, Tub Shower, Upgraded Countertops, Wood Floors
Hot Water Natural Gas
Heating Forced Air, Programmable Thermostat
Cooling Central A/C, Ceiling Fan(s)
Flooring Hardwood, Carpet, Wood, Partially Carpeted, Tile/Brick
Equipment Built-In Microwave, Built-In Range, Disposal, Dishwasher, Microwave, Oven - Single, Oven - Self Cleaning, Oven/Range - Gas, Refrigerator, Stainless Steel Appliances, Stove, Water Heater
Fireplace N
Window Features Energy Efficient,Insulated,Replacement
Appliance Built-In Microwave, Built-In Range, Disposal, Dishwasher, Microwave, Oven - Single, Oven - Self Cleaning, Oven/Range - Gas, Refrigerator, Stainless Steel Appliances, Stove, Water Heater
Heat Source Natural Gas
Laundry Lower Floor
Exterior
Garage Spaces 5.0
Utilities Available Cable TV, Cable TV Available, Electric Available, Natural Gas Available, Multiple Phone Lines, Phone, Phone Available
Water Access N
Roof Type Architectural Shingle
Accessibility 32\"+ wide Doors, Accessible Switches/Outlets, Thresholds <5/8\"
Total Parking Spaces 5
Garage N
Building
Lot Description Flag, Front Yard, Open, Rear Yard, SideYard(s)
Story 2
Sewer Public Sewer
Water Public
Architectural Style Ranch/Rambler
Level or Stories 2
Additional Building Above Grade, Below Grade
New Construction N
Schools
School District Colonial
Others
Senior Community No
Tax ID 10-023.30-040
Ownership Fee Simple
SqFt Source Assessor
Security Features Smoke Detector,Fire Detection System
Acceptable Financing Cash, Conventional, FHA, VA
Listing Terms Cash, Conventional, FHA, VA
Financing Cash,Conventional,FHA,VA
Special Listing Condition Standard
Read Less
Want to know what your home might be worth? Contact us for a FREE valuation!

Our team is ready to help you sell your home for the highest possible price ASAP

Bought with Natalia Khingelova • RE/MAX Edge





