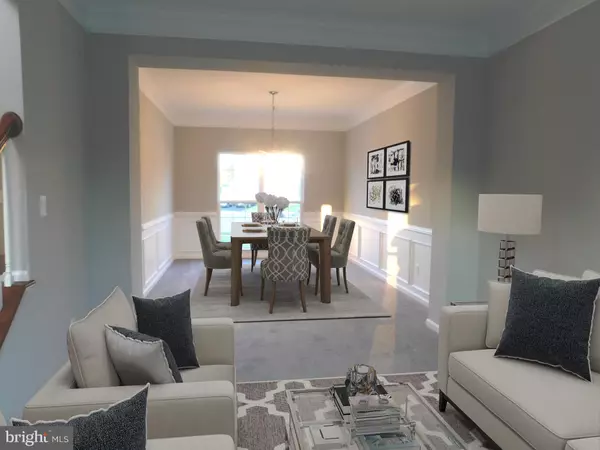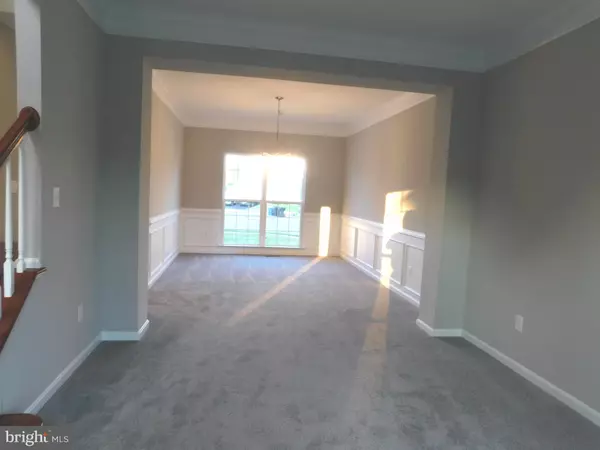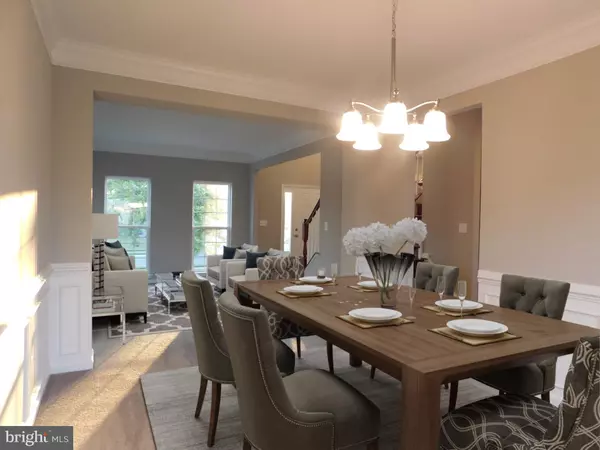$323,000
$324,900
0.6%For more information regarding the value of a property, please contact us for a free consultation.
283 N MARSHVIEW TER Magnolia, DE 19962
4 Beds
3 Baths
3,117 SqFt
Key Details
Sold Price $323,000
Property Type Single Family Home
Sub Type Detached
Listing Status Sold
Purchase Type For Sale
Square Footage 3,117 sqft
Price per Sqft $103
Subdivision Point Landing
MLS Listing ID DEKT231166
Sold Date 09/05/19
Style Contemporary
Bedrooms 4
Full Baths 2
Half Baths 1
HOA Fees $27/ann
HOA Y/N Y
Abv Grd Liv Area 3,117
Originating Board BRIGHT
Year Built 2007
Annual Tax Amount $1,833
Tax Year 2019
Lot Size 10,890 Sqft
Acres 0.25
Property Description
This beautifully refreshed 4 BR/2.5 BA home has it all! The elegant 2 story entry has hardwood floors that extend back into the kitchen and family room. There is a formal living room and small den with French doors just off the entry. The formal dining room has beautiful wainscoting. The gourmet eat-in kitchen has granite countertops, a new tile backsplash, a large island, stainless steel appliances (including a double wall oven!) and cooktop. The eating area opens onto the rear deck. The kitchen is open to the family room which features a gas fireplace. Upstairs, the master bedroom has a beautiful tray ceiling, a large sitting room, a huge walk-in closet and an ensuite bath with 2 vanities, a large stall shower and a soaking tub. The other 3 bedrooms are generous in size and the hall bath has a double bowl vanity. The entire home features fresh paint and new carpeting. The roof is new as is the hot water heater. The HVAC system has been serviced and the outdoor condenser units are new. There is a full basement for all of your storage needs. There is nothing left to do but move in! To help visualize this home s floorplan and to highlight its potential, virtual furnishings have been added to some of the photos found in this listing. Offers on this property require a minimum Earnest Money Deposit of 1% of the Purchase Price or $1,000, whichever is greater. Owner and nonprofit buyers only for the first 21 days. Investor offers will be reviewed starting day 21. Buyers will be required to sign an occupancy cert. Sellers will review offers after the property has been on the market 7 days. Property is being sold "as is" and inspections are for informational purposes only.
Location
State DE
County Kent
Area Caesar Rodney (30803)
Zoning AC
Rooms
Other Rooms Living Room, Dining Room, Primary Bedroom, Sitting Room, Bedroom 3, Bedroom 4, Kitchen, Family Room, Office, Bathroom 2
Basement Unfinished
Interior
Interior Features Breakfast Area, Carpet, Ceiling Fan(s), Chair Railings, Family Room Off Kitchen, Formal/Separate Dining Room, Kitchen - Eat-In, Kitchen - Island, Primary Bath(s), Recessed Lighting, Soaking Tub, Wainscotting, Walk-in Closet(s), Wood Floors
Heating Central
Cooling Central A/C
Fireplaces Type Gas/Propane
Equipment Built-In Microwave, Cooktop, Oven - Double, Oven - Wall, Water Heater
Fireplace Y
Appliance Built-In Microwave, Cooktop, Oven - Double, Oven - Wall, Water Heater
Heat Source Natural Gas
Laundry Upper Floor
Exterior
Exterior Feature Deck(s)
Parking Features Garage - Front Entry
Garage Spaces 2.0
Water Access N
Accessibility None
Porch Deck(s)
Attached Garage 2
Total Parking Spaces 2
Garage Y
Building
Story 2
Sewer Public Sewer
Water Public
Architectural Style Contemporary
Level or Stories 2
Additional Building Above Grade, Below Grade
New Construction N
Schools
School District Caesar Rodney
Others
Senior Community No
Tax ID NM-00-09603-02-4700-00001
Ownership Fee Simple
SqFt Source Assessor
Acceptable Financing Cash, Conventional, FHA, VA
Listing Terms Cash, Conventional, FHA, VA
Financing Cash,Conventional,FHA,VA
Special Listing Condition REO (Real Estate Owned)
Read Less
Want to know what your home might be worth? Contact us for a FREE valuation!

Our team is ready to help you sell your home for the highest possible price ASAP

Bought with RICHARD BENNETT • Coldwell Banker Resort Realty - Seaford





