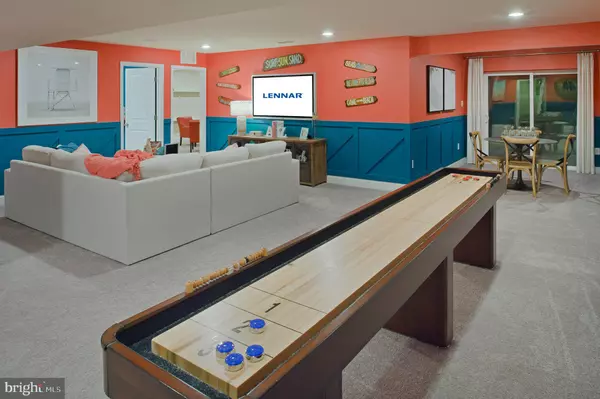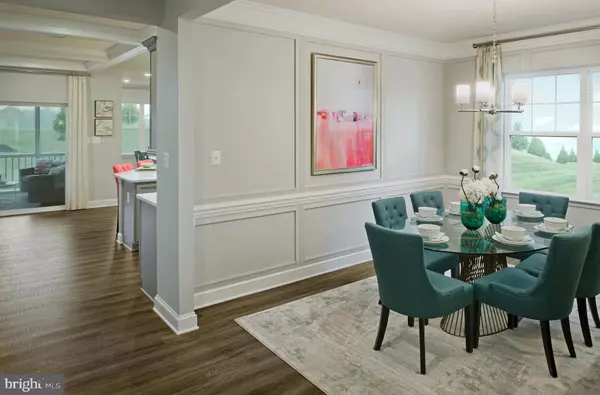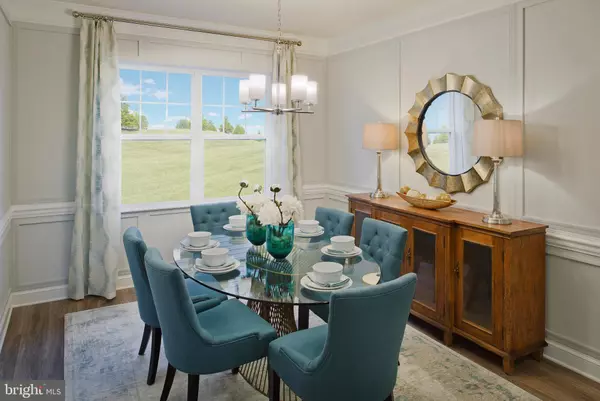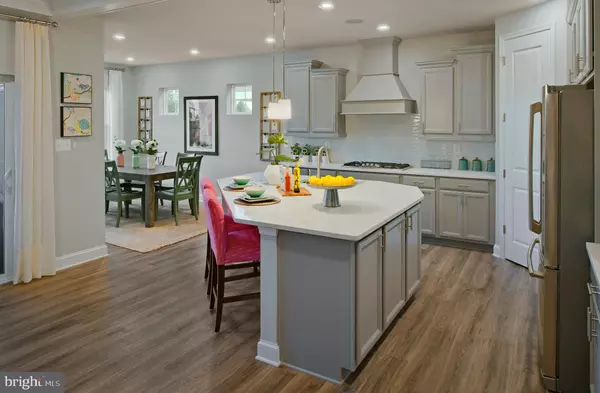$485,000
$494,990
2.0%For more information regarding the value of a property, please contact us for a free consultation.
23080 WAGGONER AVE #43 Lewes, DE 19958
3 Beds
4 Baths
3,195 SqFt
Key Details
Sold Price $485,000
Property Type Condo
Sub Type Condo/Co-op
Listing Status Sold
Purchase Type For Sale
Square Footage 3,195 sqft
Price per Sqft $151
Subdivision Covered Bridge Trails
MLS Listing ID DESU138532
Sold Date 08/30/19
Style Traditional,Cape Cod
Bedrooms 3
Full Baths 4
Condo Fees $195/mo
HOA Y/N N
Abv Grd Liv Area 2,541
Originating Board BRIGHT
Year Built 2019
Annual Tax Amount $1,877
Property Description
The newest active adult community in Lewes, Delaware. Located east of Route 1, approximately 4 miles from Downtown Lewes, and conveniently situated along the new Georgetown-Lewes hiking and biking trail for direct access to downtown and the beach, Covered Bridge Trails is in a prime area of shopping, dining, entertainment, and activities all year long. Homeowners enjoy several private community amenities designed to foster engagement and healthy living, including:ClubhouseSwimming PoolDog ParkTot LotWalking Trails and direct access to the Georgetown-Lewes hiking trailPickle Ball CourtsCovered Bridge Trails features 6 distinct coastal-inspired single family homes & villas with open concept living and first-floor owners suites, designed to fit your ideal lifestyle. Each home at Covered Bridge Trails features Everything Included , meaning luxury features like granite and quartz countertops, wide-plank flooring, stainless steel appliances, home efficiency and automation features, and designer cabinetry - to name a few - all come at no extra cost to you.This beautiful home features a lovely kitchen that extends right into a quaint breakfast area and the sizable great room. The covered porch attached to the owner s suite allows for added comfort and convenience or a quiet place to relax. With the option for an alternate owner's bath, study or fourth bedroom, any homeowner can decide how their new home will actually look and feel.All single family homes will come with full basements standard. For more information on The Captiva model please call. "On-site unlicensed salespeople represent the seller only."Taxes are an estimate.
Location
State DE
County Sussex
Area Lewes Rehoboth Hundred (31009)
Zoning MR
Rooms
Other Rooms Dining Room, Primary Bedroom, Bedroom 2, Kitchen, Family Room, Breakfast Room, Bathroom 3, Bonus Room
Basement Daylight, Partial, Drainage System, Heated, Interior Access, Partially Finished, Sump Pump, Walkout Stairs, Water Proofing System, Windows
Main Level Bedrooms 2
Interior
Interior Features Breakfast Area, Carpet, Chair Railings, Crown Moldings, Floor Plan - Open, Formal/Separate Dining Room, Kitchen - Island, Kitchen - Table Space, Primary Bath(s), Recessed Lighting, Upgraded Countertops, Walk-in Closet(s)
Hot Water 60+ Gallon Tank
Heating Forced Air
Cooling Central A/C
Flooring Ceramic Tile, Hardwood, Partially Carpeted
Fireplaces Number 1
Fireplaces Type Gas/Propane
Equipment Built-In Microwave, Dishwasher, Icemaker, Oven/Range - Gas, Refrigerator, Washer/Dryer Hookups Only
Fireplace Y
Window Features Energy Efficient,Low-E,Screens,Vinyl Clad
Appliance Built-In Microwave, Dishwasher, Icemaker, Oven/Range - Gas, Refrigerator, Washer/Dryer Hookups Only
Heat Source Natural Gas
Laundry Hookup
Exterior
Parking Features Garage - Front Entry, Garage Door Opener
Garage Spaces 4.0
Utilities Available Cable TV Available, DSL Available, Electric Available, Natural Gas Available, Phone Available, Sewer Available, Water Available
Amenities Available Pool - Outdoor, Club House, Tot Lots/Playground
Water Access N
View Pond
Roof Type Architectural Shingle
Street Surface Black Top
Accessibility 2+ Access Exits, 32\"+ wide Doors, 36\"+ wide Halls
Road Frontage Private
Attached Garage 2
Total Parking Spaces 4
Garage Y
Building
Lot Description Landscaping, Pond
Story 2
Foundation Concrete Perimeter
Sewer Public Sewer
Water Private
Architectural Style Traditional, Cape Cod
Level or Stories 2
Additional Building Above Grade, Below Grade
Structure Type 9'+ Ceilings,Dry Wall,Tray Ceilings
New Construction Y
Schools
Elementary Schools Lewes
Middle Schools Beacon
High Schools Cape Henlopen
School District Cape Henlopen
Others
HOA Fee Include Lawn Maintenance,Trash,Common Area Maintenance,Snow Removal,Pool(s)
Senior Community Yes
Age Restriction 55
Tax ID NO TAX RECORD
Ownership Condominium
Security Features Smoke Detector
Acceptable Financing Cash, Conventional
Horse Property N
Listing Terms Cash, Conventional
Financing Cash,Conventional
Special Listing Condition Standard
Read Less
Want to know what your home might be worth? Contact us for a FREE valuation!

Our team is ready to help you sell your home for the highest possible price ASAP

Bought with Non Subscribing Member • Non Subscribing Office





