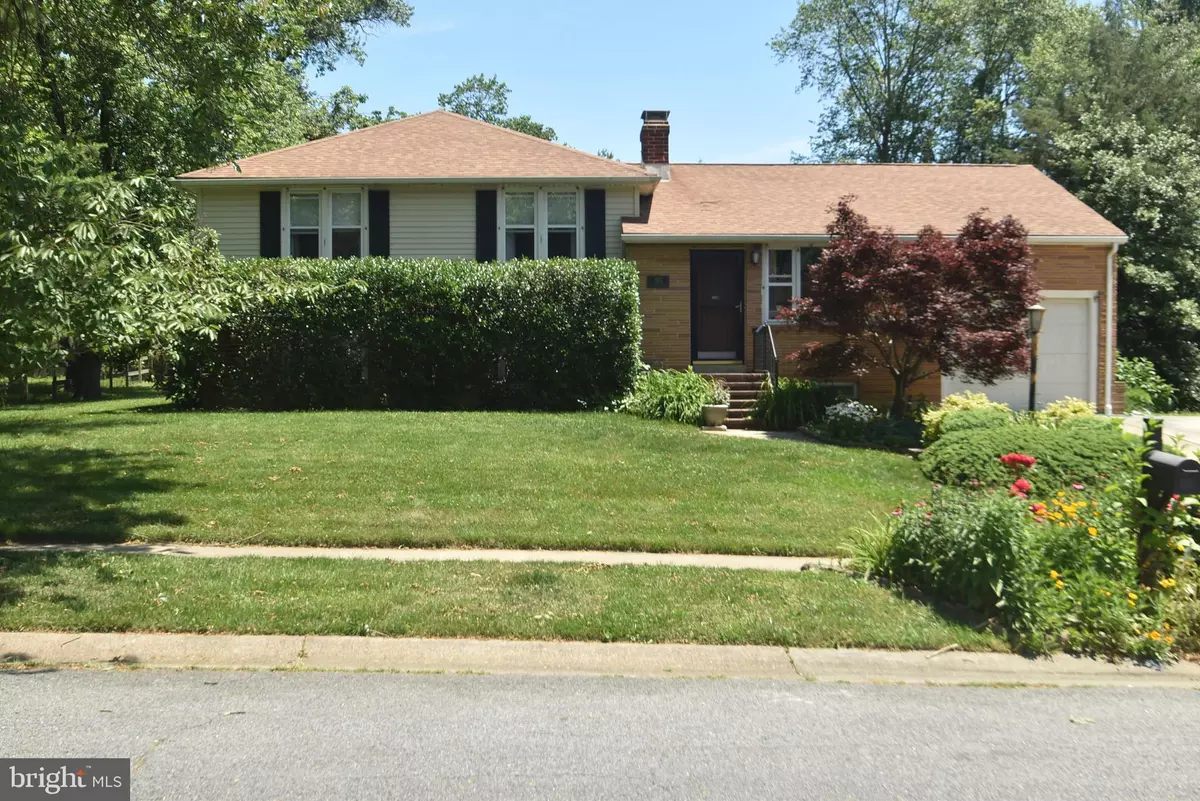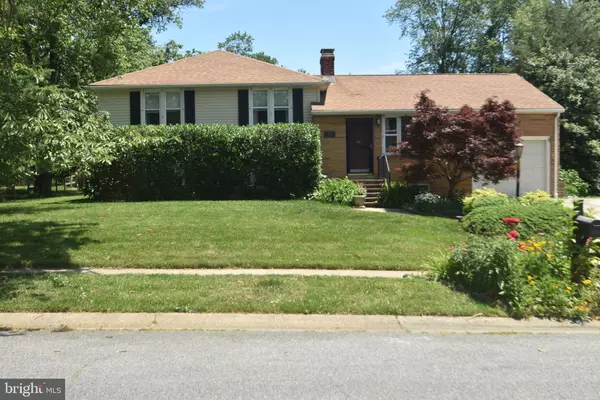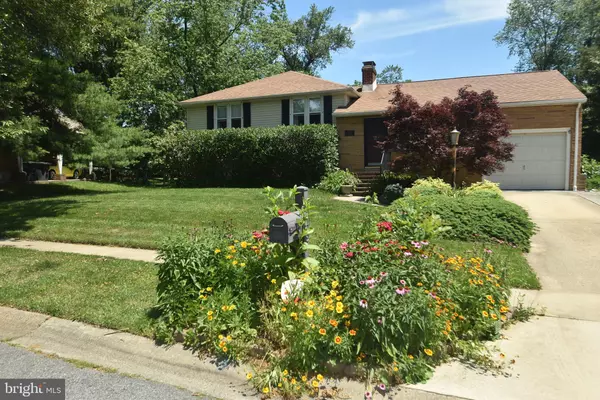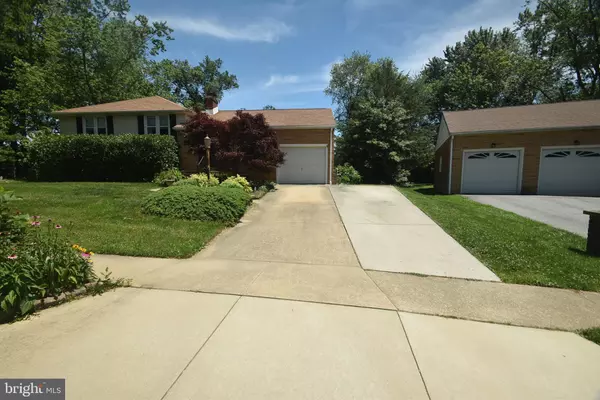$290,000
$285,000
1.8%For more information regarding the value of a property, please contact us for a free consultation.
2633 W ROBINO DR Wilmington, DE 19808
3 Beds
2 Baths
2,366 SqFt
Key Details
Sold Price $290,000
Property Type Single Family Home
Sub Type Detached
Listing Status Sold
Purchase Type For Sale
Square Footage 2,366 sqft
Price per Sqft $122
Subdivision Sherwood Park Ii
MLS Listing ID DENC480528
Sold Date 08/23/19
Style Bi-level
Bedrooms 3
Full Baths 2
HOA Y/N N
Abv Grd Liv Area 1,775
Originating Board BRIGHT
Year Built 1956
Annual Tax Amount $2,057
Tax Year 2018
Lot Size 0.340 Acres
Acres 0.34
Lot Dimensions 73.30 x 144.80
Property Description
Welcome HOME! 2633 Robino Dr is a beautiful GEM! Truly, the moment you hit the door... ahh, you instantly feel like you're at HOME! This home features charm at absolutely every turn, from your first step into the Living room, you are meant with gleaming hardwood floors and recessed lighting are throughout the home. The crown molding pops against the neutral walls, and oodles of windows allow natural light to pour inside. A few steps will take to the upper level, where you ll find the Master bedroom, two more bedrooms along with a full bath. The gourmet kitchen is huge and comes complete with a breakfast bar, 42 inch soft close cabinets and a farm sink, granite countertops, stainless steel appliances. Barstool seating is added at the breakfast bar to grab a quick meal, or enjoy your morning cup of coffee. You'll love the family room. A few steps down from the main level and you enter into a fully finished lower level. The spacious Family Room features a wood-burning stone fireplace, crown molding, and recessed lighting along with a fantastic built-in Safe. The laundry is conveniently located in the lower level. As you leave the lower level, you enter into the fantastic patio enclosure, where you view the large outdoor area . Whether inside or out, summer or winter, you ll never be at a loss to find an enticing spot to relax or spend time with family and friends. Oh, did I mention the dual zone heating and Central air with dual face pump and the Generator back feed 240 hookup? You can also enjoy the walking trails at the Delcastle Recreational Park. This home is move-in ready and waiting for you to make it your own! Schedule your appointment today!
Location
State DE
County New Castle
Area Brandywine (30901)
Zoning NC6.5
Rooms
Other Rooms Living Room, Dining Room, Kitchen, Family Room, Basement
Basement Full
Interior
Interior Features Crown Moldings, Dining Area, Kitchen - Eat-In, Kitchen - Island, Recessed Lighting, Wood Floors
Heating Baseboard - Hot Water
Cooling Central A/C
Fireplaces Number 1
Fireplaces Type Stone
Equipment Dishwasher, Dryer, Oven - Self Cleaning, Washer
Fireplace Y
Window Features ENERGY STAR Qualified
Appliance Dishwasher, Dryer, Oven - Self Cleaning, Washer
Heat Source Oil
Laundry Basement
Exterior
Parking Features Built In
Garage Spaces 1.0
Water Access N
Accessibility None
Attached Garage 1
Total Parking Spaces 1
Garage Y
Building
Story 2
Sewer Public Sewer
Water Public
Architectural Style Bi-level
Level or Stories 2
Additional Building Above Grade, Below Grade
New Construction N
Schools
School District Red Clay Consolidated
Others
Senior Community No
Tax ID 08-038.20-087
Ownership Fee Simple
SqFt Source Assessor
Security Features Security System
Acceptable Financing Cash, Conventional, FHA, VA
Listing Terms Cash, Conventional, FHA, VA
Financing Cash,Conventional,FHA,VA
Special Listing Condition Standard
Read Less
Want to know what your home might be worth? Contact us for a FREE valuation!

Our team is ready to help you sell your home for the highest possible price ASAP

Bought with James P Rice • RE/MAX Town & Country





