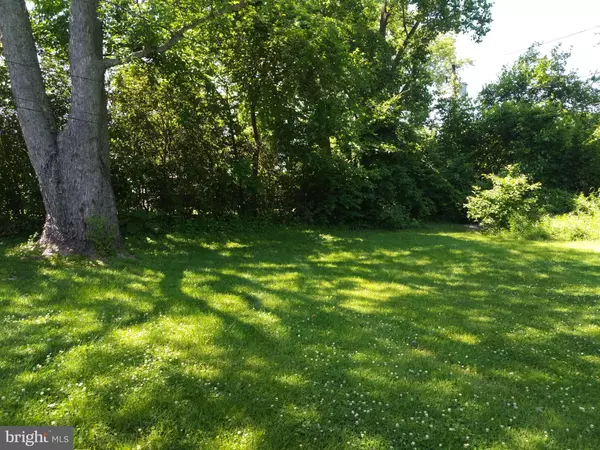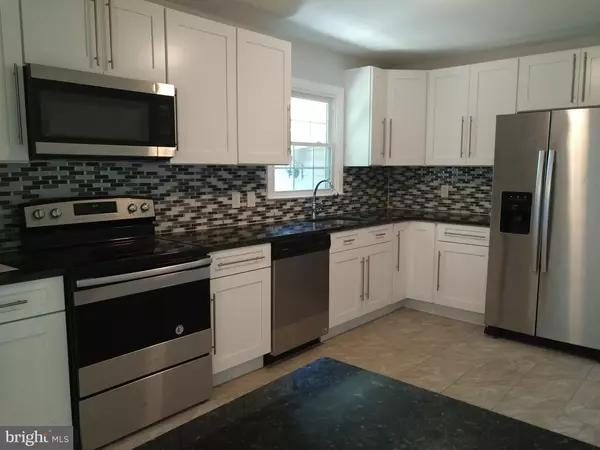$278,000
$275,000
1.1%For more information regarding the value of a property, please contact us for a free consultation.
92 WHITE CLAY CRES Newark, DE 19711
4 Beds
2 Baths
1,950 SqFt
Key Details
Sold Price $278,000
Property Type Single Family Home
Sub Type Detached
Listing Status Sold
Purchase Type For Sale
Square Footage 1,950 sqft
Price per Sqft $142
Subdivision Meeting House Hill
MLS Listing ID DENC224250
Sold Date 08/30/19
Style Traditional,Split Level
Bedrooms 4
Full Baths 2
HOA Y/N N
Abv Grd Liv Area 1,950
Originating Board TREND
Year Built 1968
Annual Tax Amount $2,165
Tax Year 2017
Lot Size 0.280 Acres
Acres 0.28
Lot Dimensions 75X154
Property Description
Newly remodeled 4 bedroom, 2 bath home in Pike Creek features brand new fixtures in both the kitchen and baths. Freshly painted interior and newly refinished hardwood floors as well. A small shopping center sits adjacent to the neighborhood providing convenient access to daily necessities. Easy access to the University of Delaware as well as Christiana. Appreciate open space or hiking? Got that too. For those looking to unwind without leaving home, a visit out back to your brick patio should do the trick. You may also check out your back yard from the privacy of your family room while gazing out a bank of windows. Check out the photos here for additional details. Note: the "lower" level used here to describe which floor a room is on refers to the ground floor. In addition to the living space listed here, the home has an unfinished half basement. Room sizes listed here are estimated, not measured
Location
State DE
County New Castle
Area Newark/Glasgow (30905)
Zoning NC6.5
Rooms
Other Rooms Living Room, Dining Room, Primary Bedroom, Bedroom 2, Bedroom 3, Kitchen, Family Room, Laundry, Other
Basement Partial
Interior
Interior Features Kitchen - Eat-In
Hot Water Other
Heating Forced Air
Cooling Central A/C
Fireplaces Number 1
Fireplace Y
Heat Source Oil
Laundry Lower Floor
Exterior
Exterior Feature Patio(s)
Parking Features Garage - Front Entry
Garage Spaces 1.0
Water Access N
Roof Type Shingle
Accessibility None
Porch Patio(s)
Attached Garage 1
Total Parking Spaces 1
Garage Y
Building
Story Other
Sewer Public Sewer
Water Public
Architectural Style Traditional, Split Level
Level or Stories Other
Additional Building Above Grade
New Construction N
Schools
School District Christina
Others
Senior Community No
Tax ID 08-042.40-007
Ownership Fee Simple
SqFt Source Assessor
Special Listing Condition Standard
Read Less
Want to know what your home might be worth? Contact us for a FREE valuation!

Our team is ready to help you sell your home for the highest possible price ASAP

Bought with Cammy M Jamison • BHHS Fox & Roach - Hockessin





