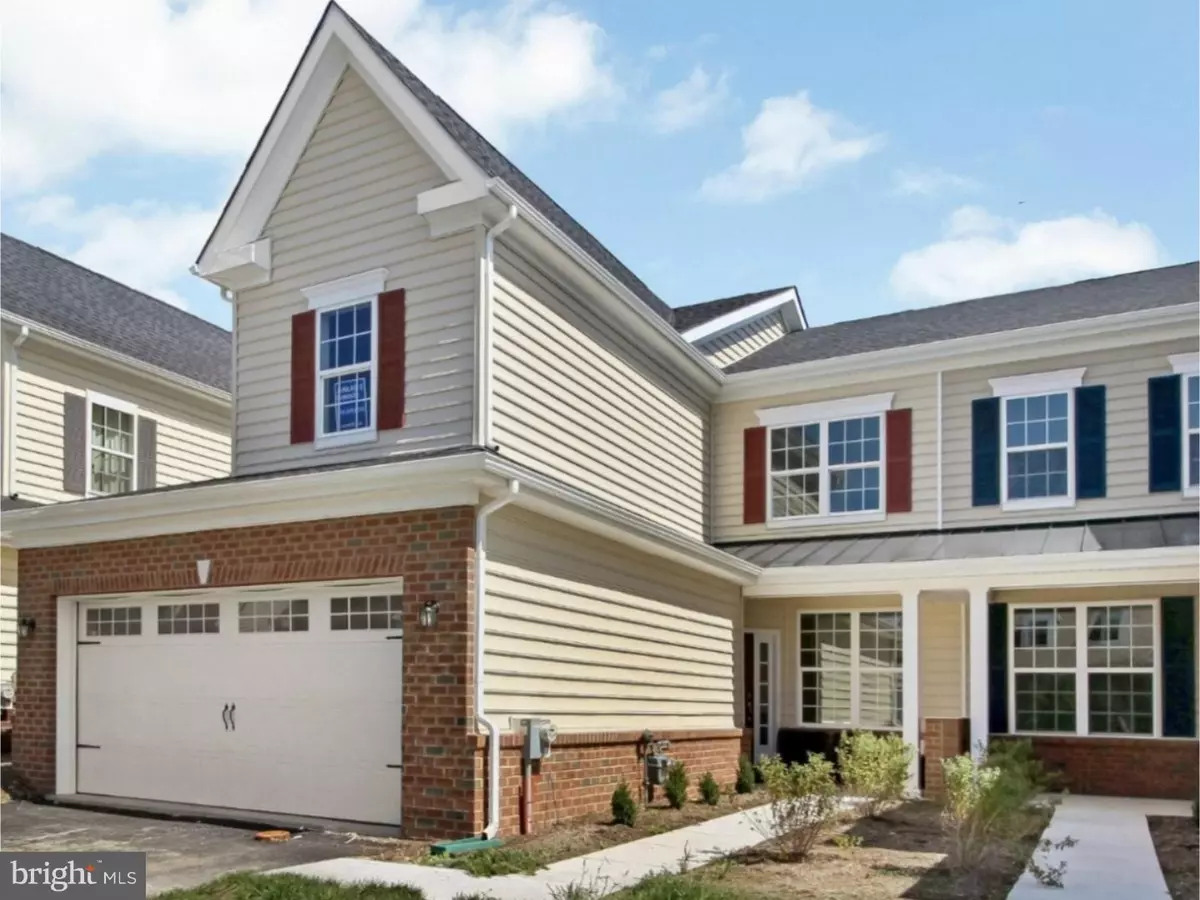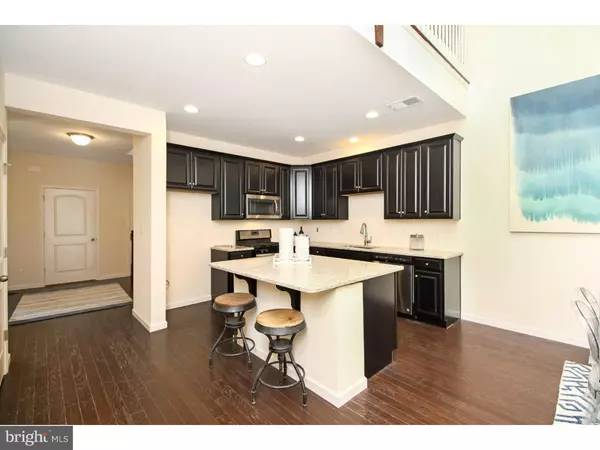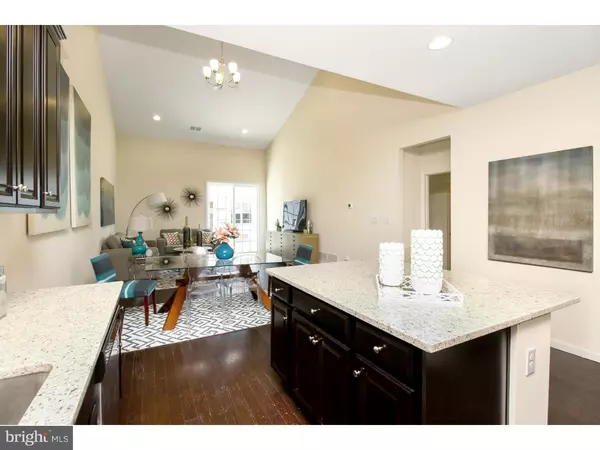$299,000
$305,525
2.1%For more information regarding the value of a property, please contact us for a free consultation.
134 PISCES DR Bear, DE 19701
3 Beds
3 Baths
1,846 SqFt
Key Details
Sold Price $299,000
Property Type Townhouse
Sub Type Interior Row/Townhouse
Listing Status Sold
Purchase Type For Sale
Square Footage 1,846 sqft
Price per Sqft $161
Subdivision Meridian Crossing
MLS Listing ID DENC417244
Sold Date 05/28/19
Style Other
Bedrooms 3
Full Baths 2
Half Baths 1
HOA Fees $90/mo
HOA Y/N Y
Abv Grd Liv Area 1,846
Originating Board BRIGHT
Year Built 2019
Tax Year 2019
Lot Size 1,500 Sqft
Acres 0.05
Lot Dimensions 28X60
Property Description
There are not many Regency design homes left at Meridian, you have to see this! Come check out this desirable and spacious owners suite on the main level with luxurious owners bath. This home is ready for you to move in! This beautiful 2 bed and 2 1/2 bathroom home offers a two car garage, open floor plan and is nicely appointed with the finishes you're looking for such as hardwood on in the main living areas on the first floor, upgraded white linen cabinets with luna pearl granite tops and stainless steel appliances, ceramic tile floors in full baths, recessed lighting where shown, hardwood staircase and open rail overlook. An exquisite great room with vaulted ceilings opens up to the dining area and the kitchen with a walk in pantry. Additionally, there is a laundry room, a living area, and a conveniently located powder room. Upstairs, there is an additional bedroom with a walk in closet, a hall bathroom, and a spacious loft that overlooks the great room. Please use 8 Meridian Boulevard for GPS to visit the Welcome Home Center first to get a tour of this lovely home. Our Welcome Home Center is open daily from 10am-6pm but appointments are high encouraged! Pictures shown are not of actual home but the same Regency design and are for representation purposes. New Home Consultant will review and tour home. Home comes with new construction warranty!
Location
State DE
County New Castle
Area Newark/Glasgow (30905)
Zoning RESIDENTIAL
Rooms
Other Rooms Living Room, Dining Room, Primary Bedroom, Kitchen, Family Room, Bedroom 1, Attic
Main Level Bedrooms 1
Interior
Interior Features Kitchen - Island, Butlers Pantry, Stall Shower, Breakfast Area
Hot Water Electric
Heating Forced Air
Cooling Central A/C
Equipment Oven - Self Cleaning, Dishwasher, Built-In Microwave, Stainless Steel Appliances
Fireplace N
Appliance Oven - Self Cleaning, Dishwasher, Built-In Microwave, Stainless Steel Appliances
Heat Source Natural Gas
Laundry Main Floor
Exterior
Parking Features Garage - Front Entry
Garage Spaces 4.0
Utilities Available Cable TV
Amenities Available Club House
Water Access N
Roof Type Shingle
Accessibility None
Attached Garage 2
Total Parking Spaces 4
Garage Y
Building
Story 2
Sewer Public Sewer
Water Public
Architectural Style Other
Level or Stories 2
Additional Building Above Grade
Structure Type 9'+ Ceilings
New Construction Y
Schools
Elementary Schools Southern
Middle Schools Gunning Bedford
High Schools William Penn
School District Colonial
Others
HOA Fee Include Common Area Maintenance,Lawn Maintenance,Snow Removal,Trash
Senior Community Yes
Age Restriction 55
Ownership Fee Simple
SqFt Source Estimated
Acceptable Financing Conventional, VA, FHA 203(b)
Listing Terms Conventional, VA, FHA 203(b)
Financing Conventional,VA,FHA 203(b)
Special Listing Condition Standard
Read Less
Want to know what your home might be worth? Contact us for a FREE valuation!

Our team is ready to help you sell your home for the highest possible price ASAP

Bought with Octavia F Samuels • Century 21 Gold Key Realty





