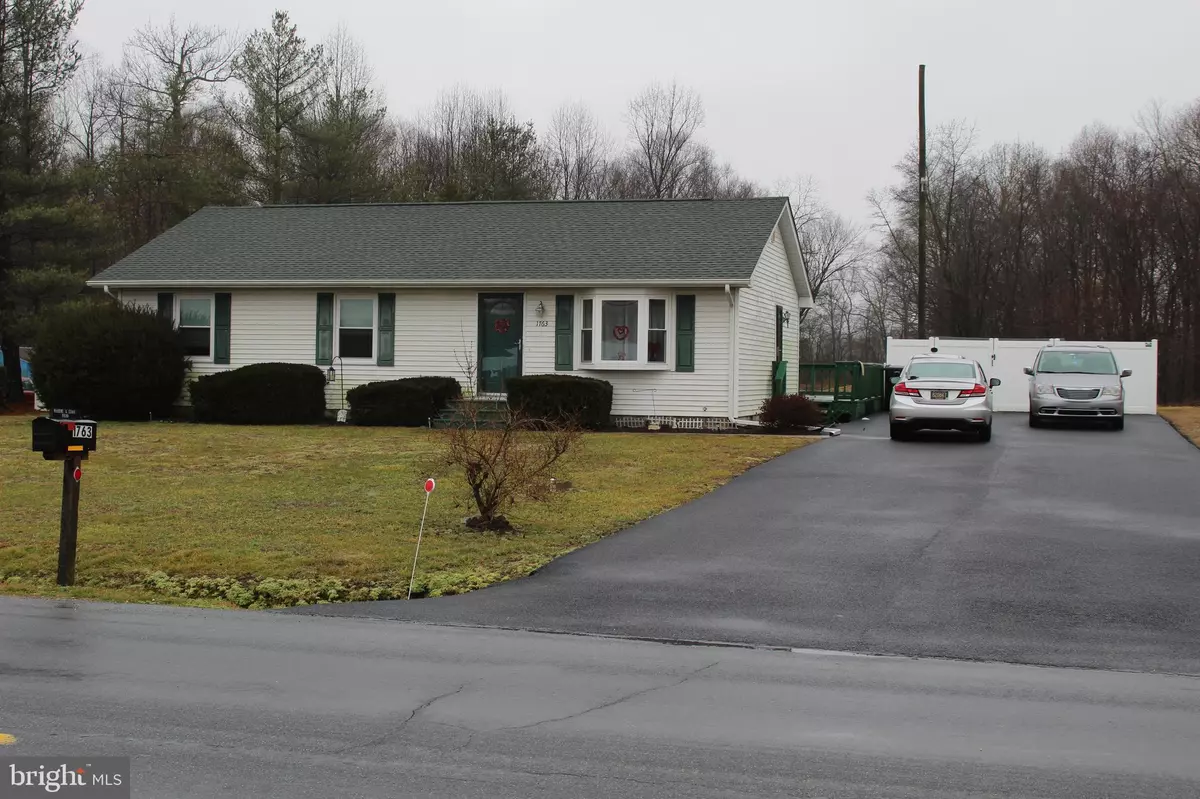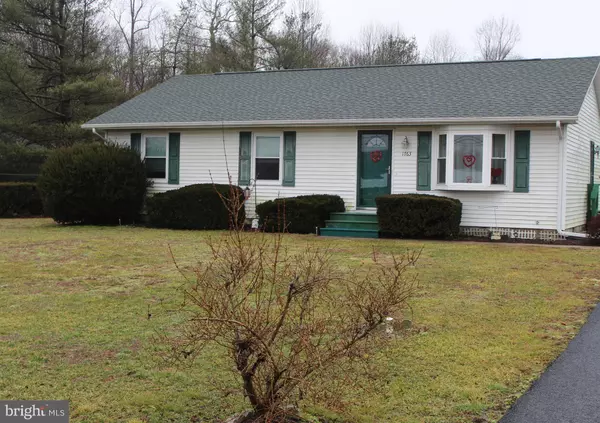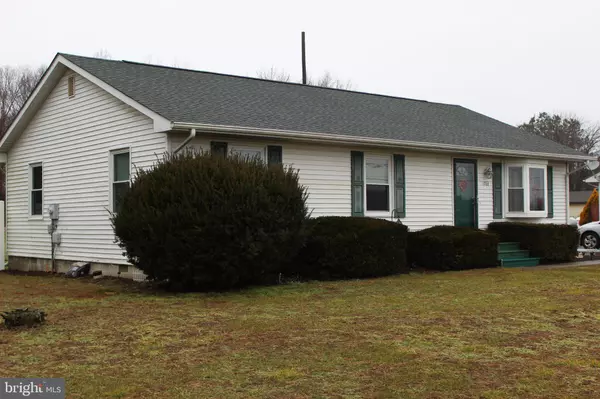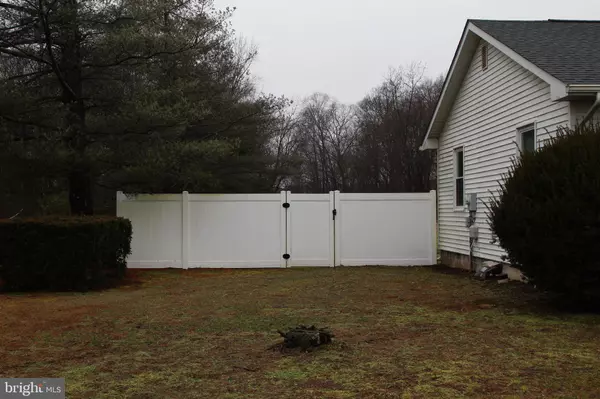$205,000
$212,500
3.5%For more information regarding the value of a property, please contact us for a free consultation.
1763 SLAUGHTER STATION RD Hartly, DE 19953
3 Beds
2 Baths
1,232 SqFt
Key Details
Sold Price $205,000
Property Type Single Family Home
Sub Type Detached
Listing Status Sold
Purchase Type For Sale
Square Footage 1,232 sqft
Price per Sqft $166
Subdivision None Available
MLS Listing ID DEKT204344
Sold Date 09/17/19
Style Ranch/Rambler
Bedrooms 3
Full Baths 2
HOA Y/N N
Abv Grd Liv Area 1,232
Originating Board BRIGHT
Year Built 1988
Annual Tax Amount $684
Tax Year 2018
Lot Size 0.775 Acres
Acres 0.78
Property Description
***Price Reduced and Deck Refreshed just in time for those Summer Barbecues*** No need for a renovation with this property as it has been lovingly maintained by the current owners for 30+ years. This 3 Bedroom, 2 bath Ranch situated on 3/4 of an acre with a fenced back yard is the perfect starter home! Enter the side door to the beautiful kitchen with patio doors to large deck. The spacious living room has a new bay window. Down the hall you will find 2 nice sized bedrooms with a full hallway bath. The master bedroom is the last room on the right and also has a full bathroom. Major improvements to this home in 2010 include new roof, gutter and downspouts, shutters, bay window, storm doors, kitchen and bathroom flooring, kitchen countertop, faucet and stainless steel appliances as well as a reverse osmosis system. New septic system installed in 2015. This move in ready homes also includes dining room table with chairs, couch, fireplace unit, washer/dryer, living room curtains and rod, all blinds, riding mower, blower/trimmer, new pressure sprayer, lawn cart, miscellaneous garden tools and several bags of mulch. Separate storage shed for lawn equipment and additional storage. Home has been very well maintained. All you have to do is move in! Please see additional documents for all improvements and what conveys with this property. Property also qualifies Special Financing for your buyers.
Location
State DE
County Kent
Area Capital (30802)
Zoning AR
Rooms
Other Rooms Primary Bedroom, Bedroom 2, Bedroom 3
Main Level Bedrooms 3
Interior
Interior Features Combination Kitchen/Dining
Hot Water Electric
Heating Heat Pump(s)
Cooling Central A/C
Fireplaces Number 1
Equipment Stainless Steel Appliances
Fireplace Y
Window Features Bay/Bow
Appliance Stainless Steel Appliances
Heat Source Electric
Exterior
Exterior Feature Deck(s)
Garage Spaces 4.0
Water Access N
Roof Type Asphalt,Shingle
Accessibility None
Porch Deck(s)
Total Parking Spaces 4
Garage N
Building
Story 1
Foundation Crawl Space
Sewer Low Pressure Pipe (LPP), Mound System
Water Well
Architectural Style Ranch/Rambler
Level or Stories 1
Additional Building Above Grade, Below Grade
New Construction N
Schools
Elementary Schools Hartly
High Schools Dover
School District Capital
Others
Senior Community No
Tax ID WD-00-07200-01-4403-000
Ownership Fee Simple
SqFt Source Assessor
Acceptable Financing Cash, Conventional, FHA, VA, USDA
Listing Terms Cash, Conventional, FHA, VA, USDA
Financing Cash,Conventional,FHA,VA,USDA
Special Listing Condition Standard
Read Less
Want to know what your home might be worth? Contact us for a FREE valuation!

Our team is ready to help you sell your home for the highest possible price ASAP

Bought with Bridget Lane • The Moving Experience Delaware Inc





