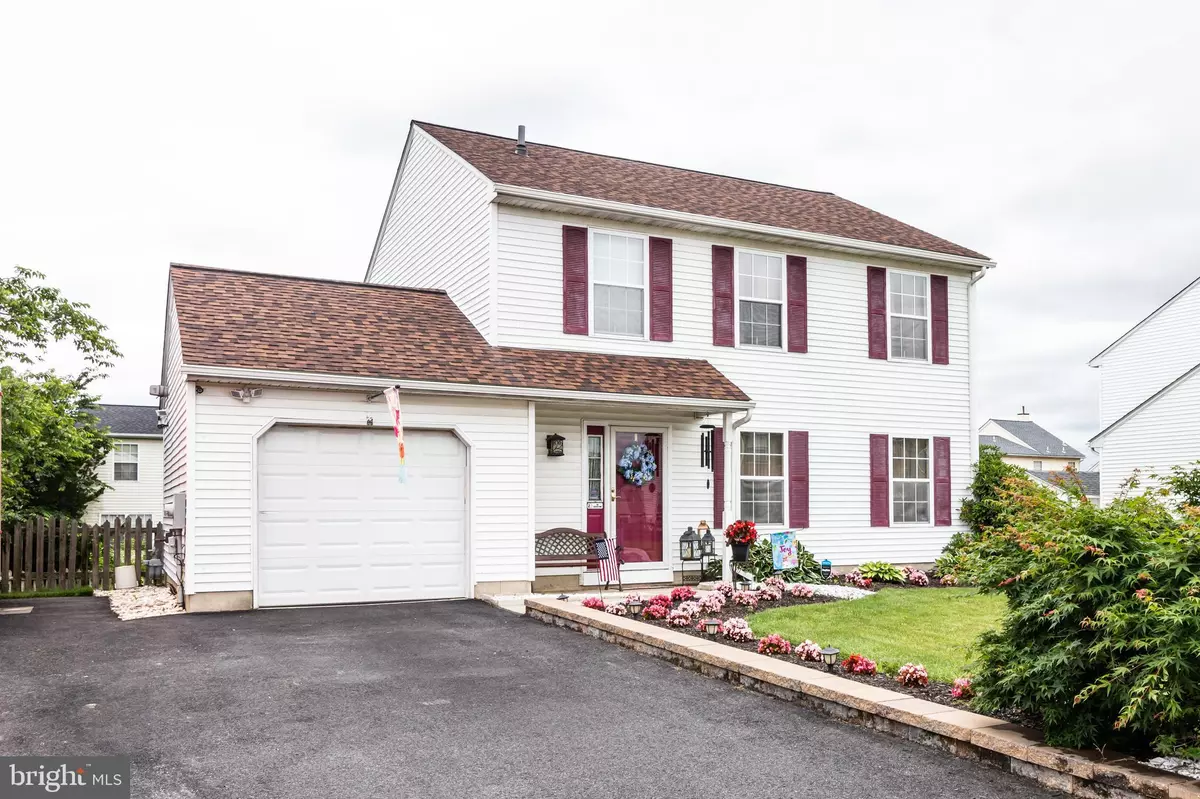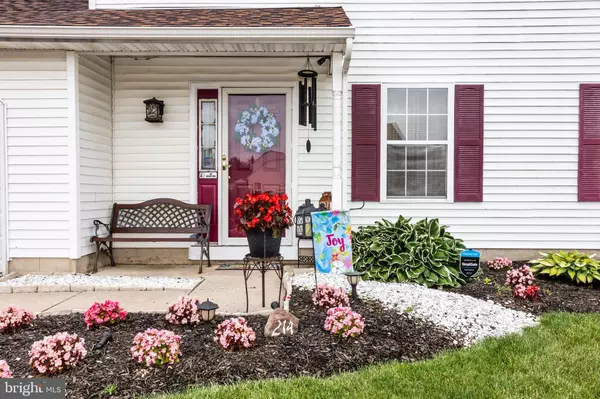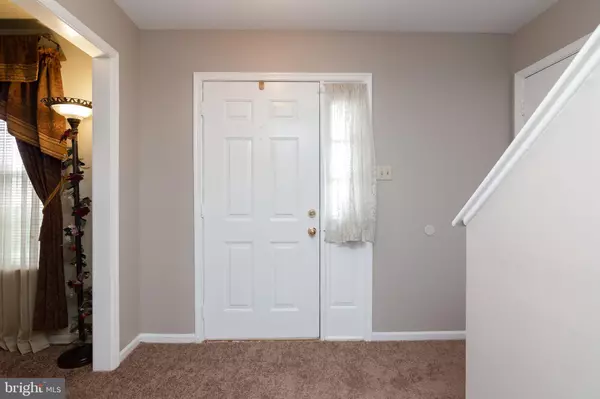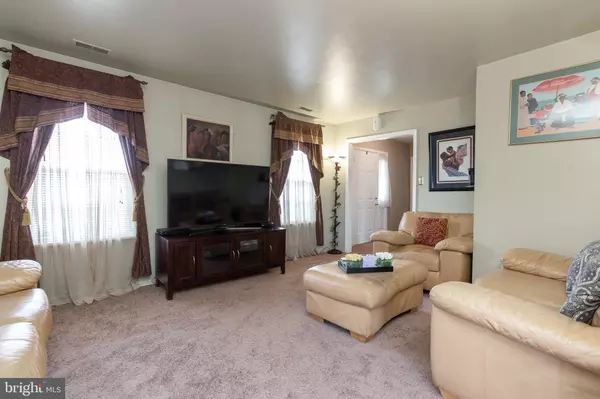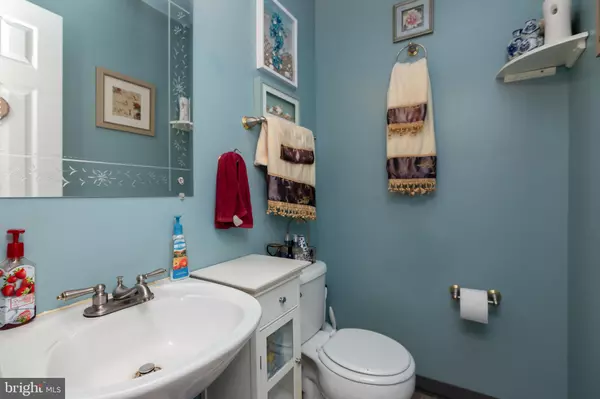$247,000
$246,000
0.4%For more information regarding the value of a property, please contact us for a free consultation.
214 ROMEO DR New Castle, DE 19720
3 Beds
2 Baths
1,550 SqFt
Key Details
Sold Price $247,000
Property Type Single Family Home
Sub Type Detached
Listing Status Sold
Purchase Type For Sale
Square Footage 1,550 sqft
Price per Sqft $159
Subdivision Rutledge
MLS Listing ID DENC480526
Sold Date 09/17/19
Style Colonial
Bedrooms 3
Full Baths 1
Half Baths 1
HOA Fees $12/ann
HOA Y/N Y
Abv Grd Liv Area 1,550
Originating Board BRIGHT
Year Built 1993
Annual Tax Amount $1,717
Tax Year 2018
Lot Size 6,970 Sqft
Acres 0.16
Lot Dimensions 72.00 x 100.00
Property Description
Make plans to visit this lovely three bedroom home in the convenient neighborhood of Rutledge. As you enter center hall you will find a spacious living room with large front window to allow natural sunlight, followed by a dining room with french doors currently used as an office. The eat-in kitchen has plenty of cabinets and counter space with a new sliding glass door to wood deck. The washer and dryer closet also located in kitchen. Upstairs you will find 3 nice sized bedrooms. Master has a walk-in closet and room for a king size bed. Other features new carpet 6/2019, new paint 6/2019, new kitchen floor 7/2019, dishwasher 2018,washer 7/2019, water heater 2/2016, roof 6/20/2016, resurfaced and extended driveway 3/13/2016, HVAC 7/2012, refreshed deck 7/2019, surveillance camera and Rainsoft Water Conditioner.
Location
State DE
County New Castle
Area New Castle/Red Lion/Del.City (30904)
Zoning NC6.5
Rooms
Other Rooms Living Room, Dining Room, Primary Bedroom, Bedroom 2, Bedroom 3, Kitchen
Interior
Interior Features Ceiling Fan(s), Chair Railings, Dining Area, Kitchen - Eat-In, Water Treat System, Window Treatments
Hot Water Natural Gas
Heating Forced Air
Cooling Central A/C
Flooring Carpet, Laminated, Vinyl
Equipment Dishwasher, Disposal, Dryer - Electric, Dryer - Front Loading, ENERGY STAR Dishwasher, Exhaust Fan, Microwave, Oven - Self Cleaning, Oven/Range - Gas, Refrigerator, Stainless Steel Appliances, Washer, Water Conditioner - Owned, Water Heater - High-Efficiency
Furnishings No
Fireplace N
Window Features Bay/Bow,Casement,Screens,Storm
Appliance Dishwasher, Disposal, Dryer - Electric, Dryer - Front Loading, ENERGY STAR Dishwasher, Exhaust Fan, Microwave, Oven - Self Cleaning, Oven/Range - Gas, Refrigerator, Stainless Steel Appliances, Washer, Water Conditioner - Owned, Water Heater - High-Efficiency
Heat Source Natural Gas
Laundry Main Floor
Exterior
Exterior Feature Deck(s)
Parking Features Garage - Front Entry
Garage Spaces 5.0
Fence Wood
Utilities Available Cable TV Available
Water Access N
View Garden/Lawn
Roof Type Pitched,Shingle
Street Surface Black Top
Accessibility None
Porch Deck(s)
Attached Garage 1
Total Parking Spaces 5
Garage Y
Building
Lot Description Front Yard, Rear Yard, SideYard(s), Sloping
Story 2
Foundation Slab
Sewer Public Sewer
Water Public
Architectural Style Colonial
Level or Stories 2
Additional Building Above Grade, Below Grade
Structure Type 2 Story Ceilings,Dry Wall
New Construction N
Schools
Middle Schools Gunning Bedford
High Schools William Penn
School District Colonial
Others
Pets Allowed Y
HOA Fee Include Common Area Maintenance,Snow Removal
Senior Community No
Tax ID 10-044.40-141
Ownership Fee Simple
SqFt Source Assessor
Security Features Surveillance Sys,Smoke Detector
Acceptable Financing Cash, Conventional, FHA 203(b), VA
Horse Property N
Listing Terms Cash, Conventional, FHA 203(b), VA
Financing Cash,Conventional,FHA 203(b),VA
Special Listing Condition Standard
Pets Allowed No Pet Restrictions
Read Less
Want to know what your home might be worth? Contact us for a FREE valuation!

Our team is ready to help you sell your home for the highest possible price ASAP

Bought with Corey J Harris • Long & Foster Real Estate, Inc.

