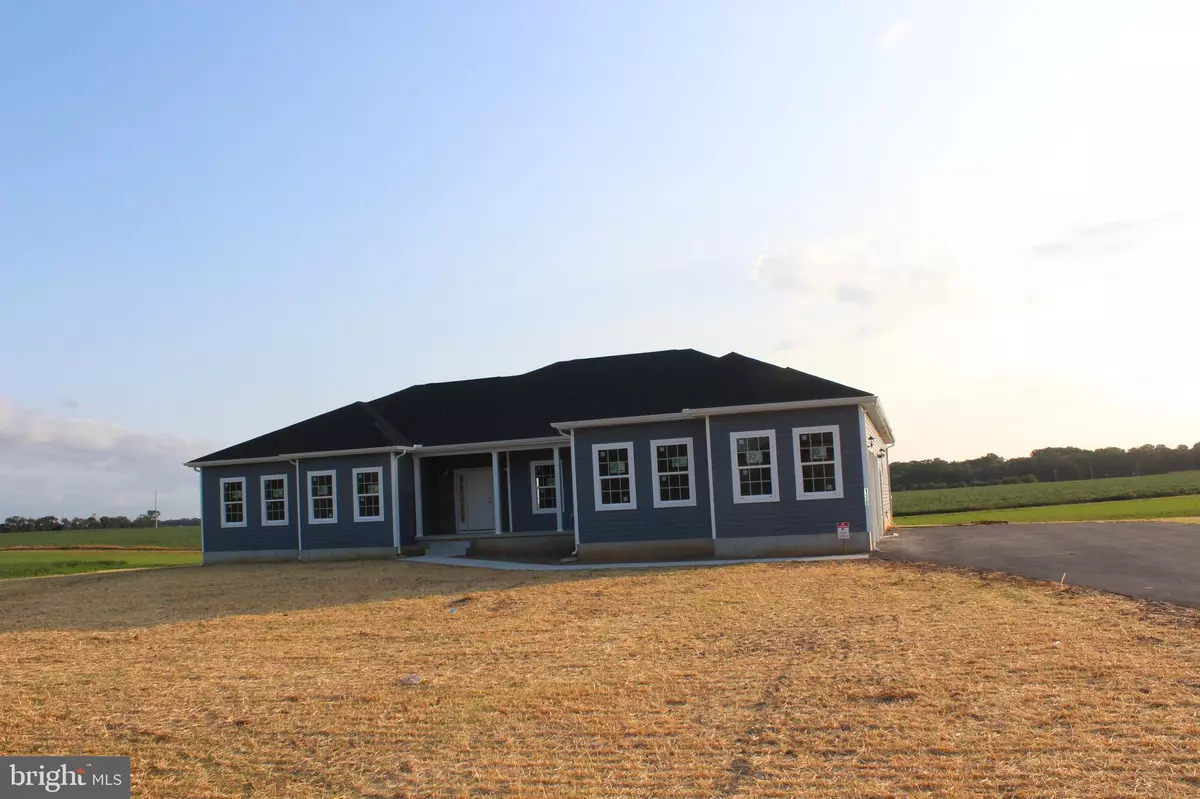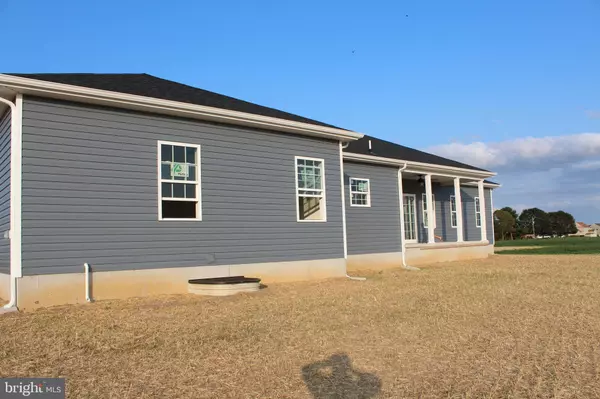$505,000
$515,000
1.9%For more information regarding the value of a property, please contact us for a free consultation.
138 BRIARBUSH RD Magnolia, DE 19962
5 Beds
4 Baths
2,700 SqFt
Key Details
Sold Price $505,000
Property Type Single Family Home
Sub Type Detached
Listing Status Sold
Purchase Type For Sale
Square Footage 2,700 sqft
Price per Sqft $187
Subdivision None Available
MLS Listing ID DEKT100051
Sold Date 09/19/19
Style Ranch/Rambler
Bedrooms 5
Full Baths 4
HOA Y/N N
Abv Grd Liv Area 2,700
Originating Board BRIGHT
Year Built 2019
Annual Tax Amount $1,802
Tax Year 2019
Lot Size 3.750 Acres
Acres 3.75
Lot Dimensions 400 x 400
Property Description
This home is every bit of amazing! You have a 3.75 non wooded lot in the heart of Magnolia Delaware in the Caesar Rodney District. This is a 5 bedroom 3 and a half bath, that includes a full bath in the laundry room for a pet, 4 foot shower for the dog as an upgrade. The septic system is designed for a 4 bedroom. The home has an open design layout, with a large kitchen with all stainless steel appliances, Granite with all counter-tops and a gourmet kitchen to match. The view in the backyard are endless fields of Alfalfa hay, with a farm butting up to the property for privacy. The Master bedroom has a full walk-in shower with tile and with double head shower on each side, also tow large walk-in closets. There are two other suites as bedrooms, the two other rooms also has their own bath, one with a walk in shower and one with a bath-tub. There is a full basement 2700 square foot that is the whole footprint of the house. The whole house flooring is 100% water proof luxury vinyl plank. Seller is a licensed Realtor.
Location
State DE
County Kent
Area Caesar Rodney (30803)
Zoning AC
Rooms
Other Rooms Primary Bedroom, Bedroom 2, Bedroom 3, Bedroom 4, Bedroom 5
Basement Full
Main Level Bedrooms 5
Interior
Heating Heat Pump - Electric BackUp
Cooling Central A/C
Equipment Built-In Microwave, Built-In Range, Dishwasher, Exhaust Fan, Microwave, Oven - Single, Oven - Wall, Oven/Range - Electric, Range Hood, Stainless Steel Appliances, Water Heater - Tankless
Furnishings No
Fireplace N
Appliance Built-In Microwave, Built-In Range, Dishwasher, Exhaust Fan, Microwave, Oven - Single, Oven - Wall, Oven/Range - Electric, Range Hood, Stainless Steel Appliances, Water Heater - Tankless
Heat Source Electric
Exterior
Parking Features Garage - Side Entry, Oversized
Garage Spaces 2.0
Utilities Available Electric Available
Water Access N
Roof Type Asphalt
Accessibility >84\" Garage Door
Attached Garage 2
Total Parking Spaces 2
Garage Y
Building
Story 1
Foundation Concrete Perimeter, Other
Sewer On Site Septic
Water Well
Architectural Style Ranch/Rambler
Level or Stories 1
Additional Building Above Grade, Below Grade
Structure Type 9'+ Ceilings,Dry Wall
New Construction Y
Schools
School District Caesar Rodney
Others
Senior Community No
Tax ID NM-00-10400-01-0401-000
Ownership Fee Simple
SqFt Source Assessor
Acceptable Financing Cash, FHA, VA, USDA
Horse Property N
Listing Terms Cash, FHA, VA, USDA
Financing Cash,FHA,VA,USDA
Special Listing Condition Standard
Read Less
Want to know what your home might be worth? Contact us for a FREE valuation!

Our team is ready to help you sell your home for the highest possible price ASAP

Bought with James Gilbert • Welcome Home Realty





