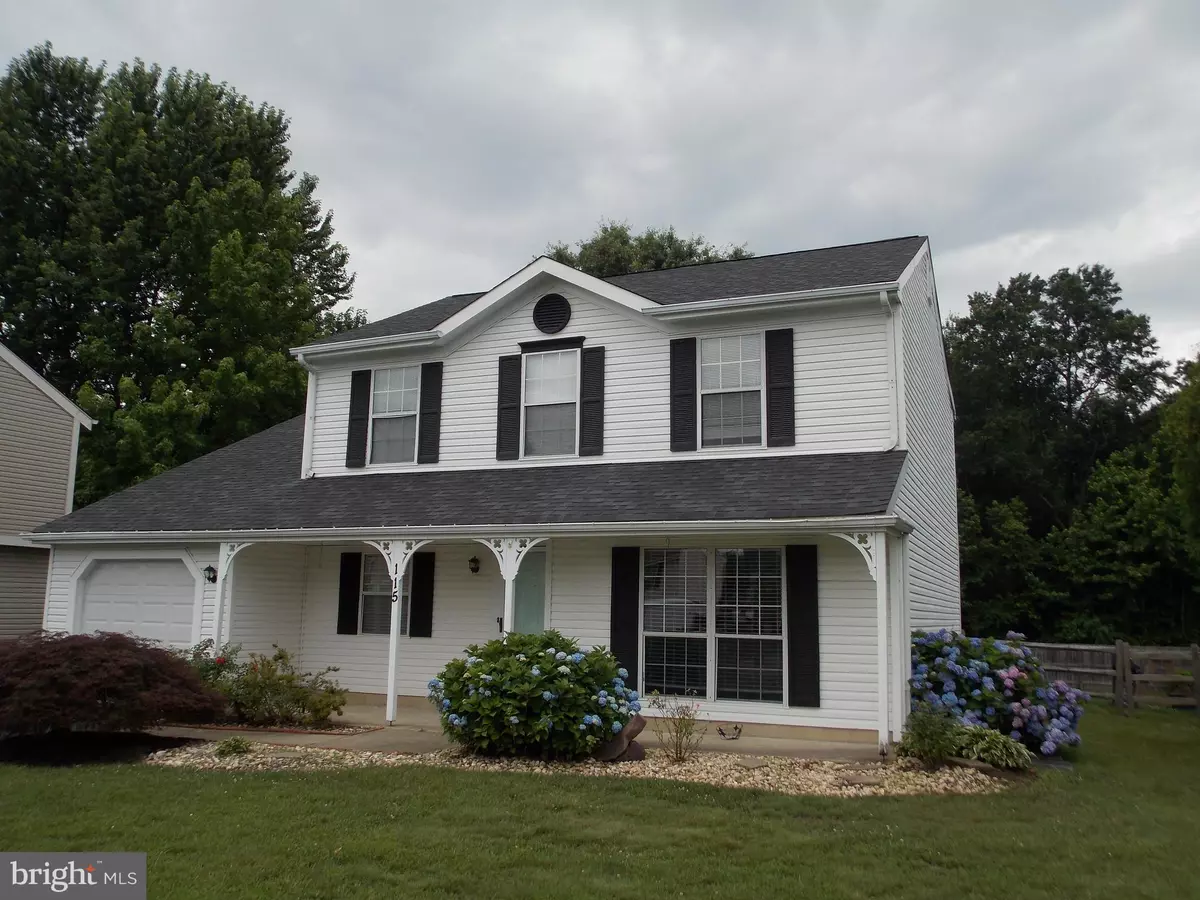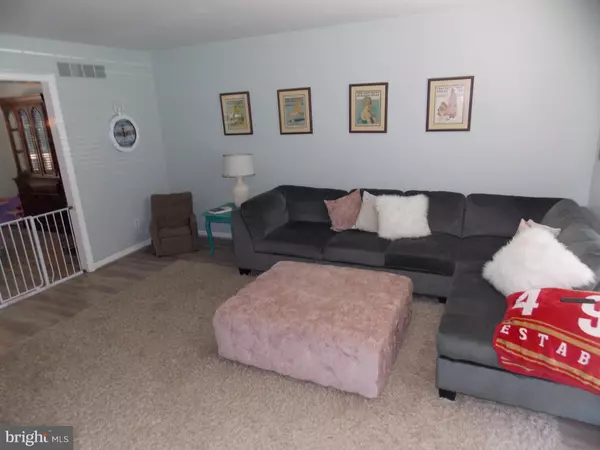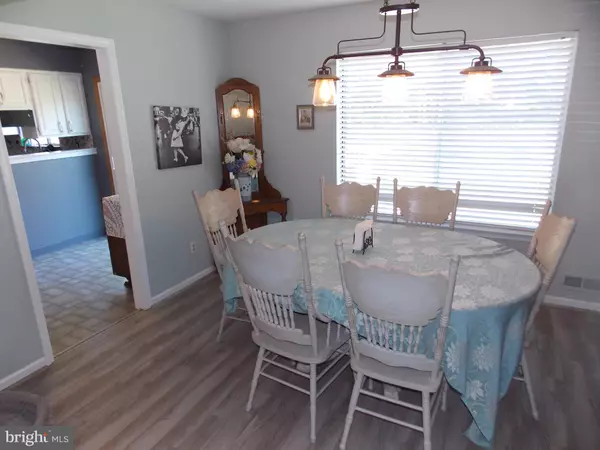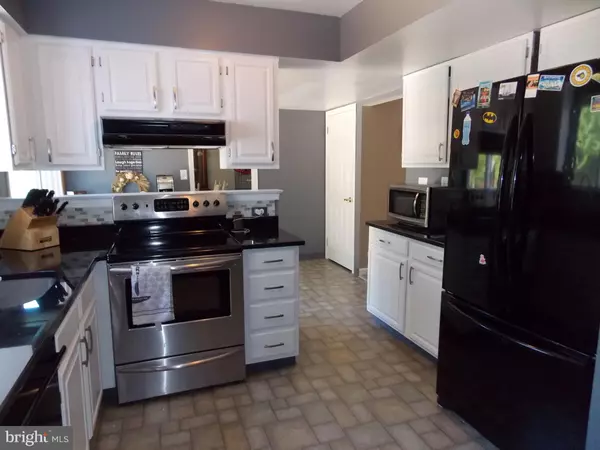$255,000
$259,900
1.9%For more information regarding the value of a property, please contact us for a free consultation.
115 MILANO DR Bear, DE 19701
3 Beds
3 Baths
1,850 SqFt
Key Details
Sold Price $255,000
Property Type Single Family Home
Sub Type Detached
Listing Status Sold
Purchase Type For Sale
Square Footage 1,850 sqft
Price per Sqft $137
Subdivision Pinewoods
MLS Listing ID DENC481140
Sold Date 09/20/19
Style Colonial
Bedrooms 3
Full Baths 2
Half Baths 1
HOA Fees $6/ann
HOA Y/N Y
Abv Grd Liv Area 1,850
Originating Board BRIGHT
Year Built 1989
Annual Tax Amount $2,290
Tax Year 2018
Lot Size 0.280 Acres
Acres 0.28
Lot Dimensions 57.9 x 173.3 (Public Records)
Property Description
Welcome to 115 Milano Drive, in the sought after community of Pinewoods! This three bedroom, two and a half bath home, is well maintained, situated on a quiet cul-de-sac, and boasts a large back yard. The main floor features a spacious living room, a large kitchen-with granite countertops, an adjoining dining room, and a sunken family room. The upper level has three bedrooms and two full baths. The master suite is spacious and features a recently remodeled full bathroom, a large walk in closet, and access to a flexible space above the family room. The second bedroom is comfortable and also has a walk in closet. Additionally, there is a super cute third bedroom and a hall bath. Inside, this home just might have everything you are looking for and outside it has even more to offer. With a large deck and a spacious yard the stage is set. This outdoor living space can accommodate both large gatherings and quiet evenings. Schedule a private showing today, you will be glad you did.
Location
State DE
County New Castle
Area Newark/Glasgow (30905)
Zoning NC6.5
Rooms
Other Rooms Living Room, Dining Room, Primary Bedroom, Bedroom 2, Bedroom 3, Kitchen, Family Room
Interior
Heating Forced Air
Cooling Ceiling Fan(s), Central A/C
Heat Source Natural Gas
Exterior
Parking Features Garage - Front Entry
Garage Spaces 1.0
Water Access N
Accessibility Level Entry - Main
Attached Garage 1
Total Parking Spaces 1
Garage Y
Building
Story 2
Sewer Public Sewer
Water Public
Architectural Style Colonial
Level or Stories 2
Additional Building Above Grade, Below Grade
New Construction N
Schools
School District Christina
Others
Senior Community No
Tax ID 1102840064
Ownership Fee Simple
SqFt Source Estimated
Acceptable Financing Cash, Conventional, FHA, VA
Listing Terms Cash, Conventional, FHA, VA
Financing Cash,Conventional,FHA,VA
Special Listing Condition Standard
Read Less
Want to know what your home might be worth? Contact us for a FREE valuation!

Our team is ready to help you sell your home for the highest possible price ASAP

Bought with Terry Young • Coldwell Banker Realty





