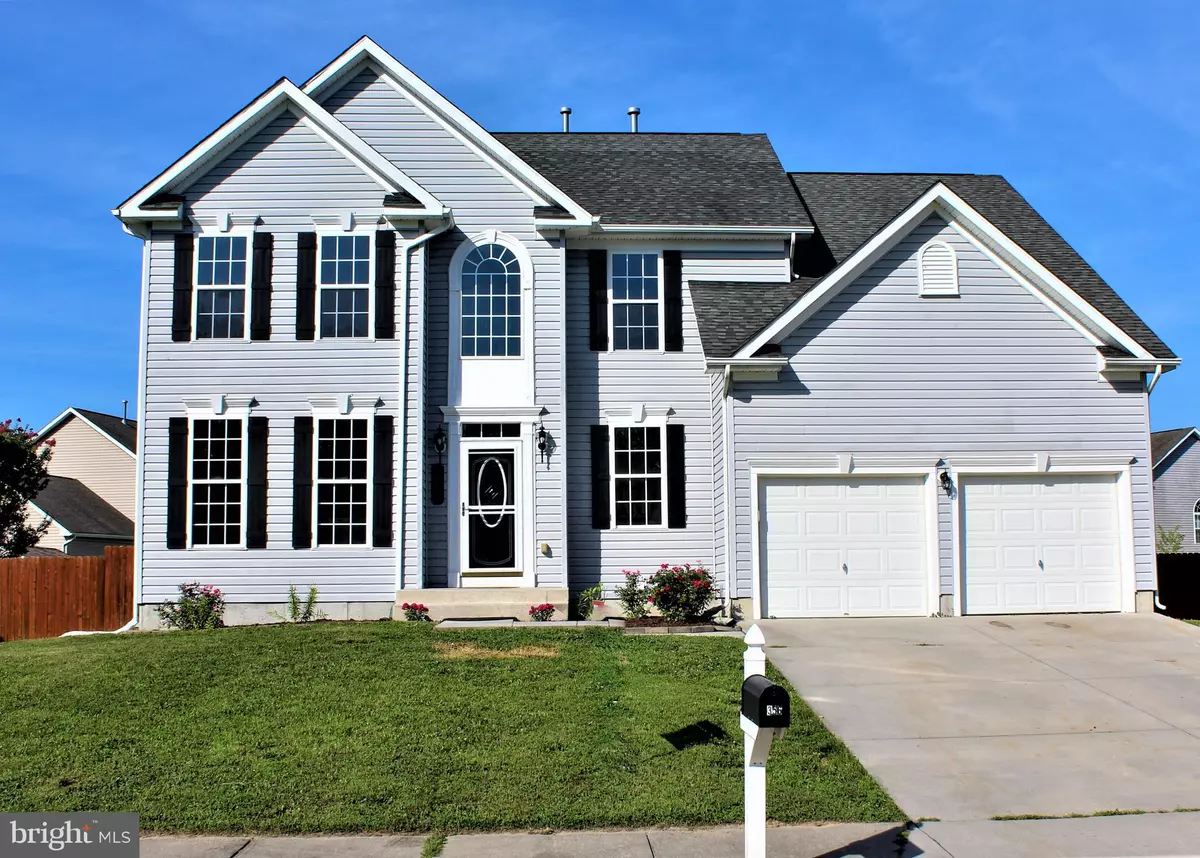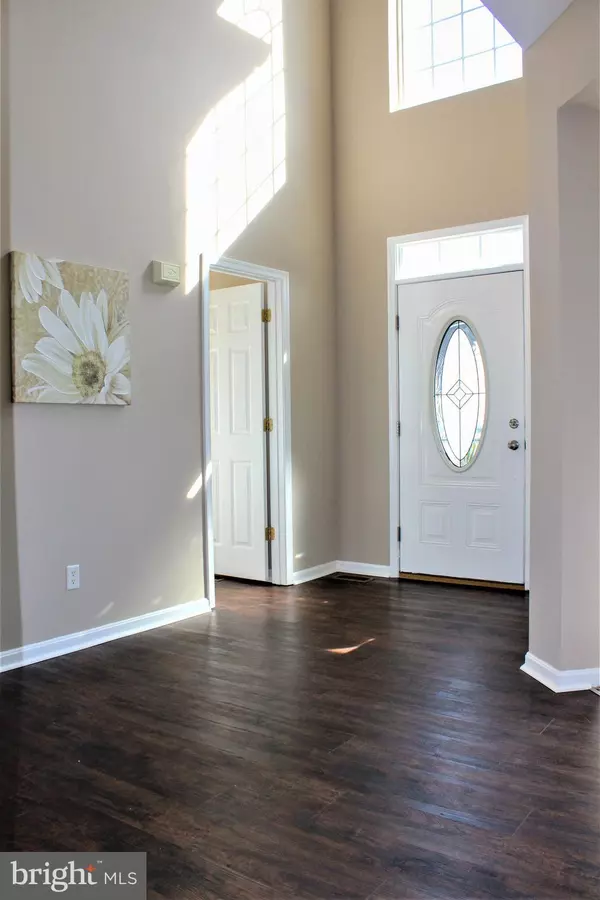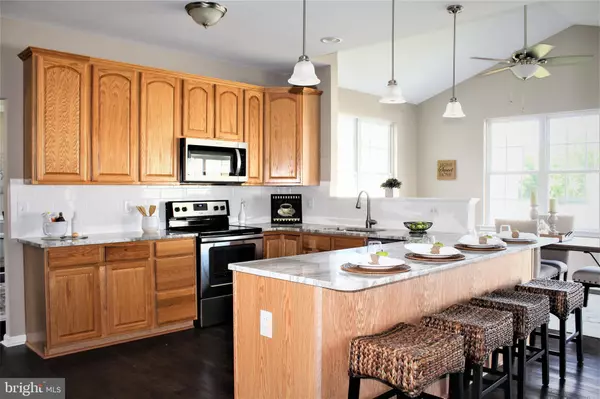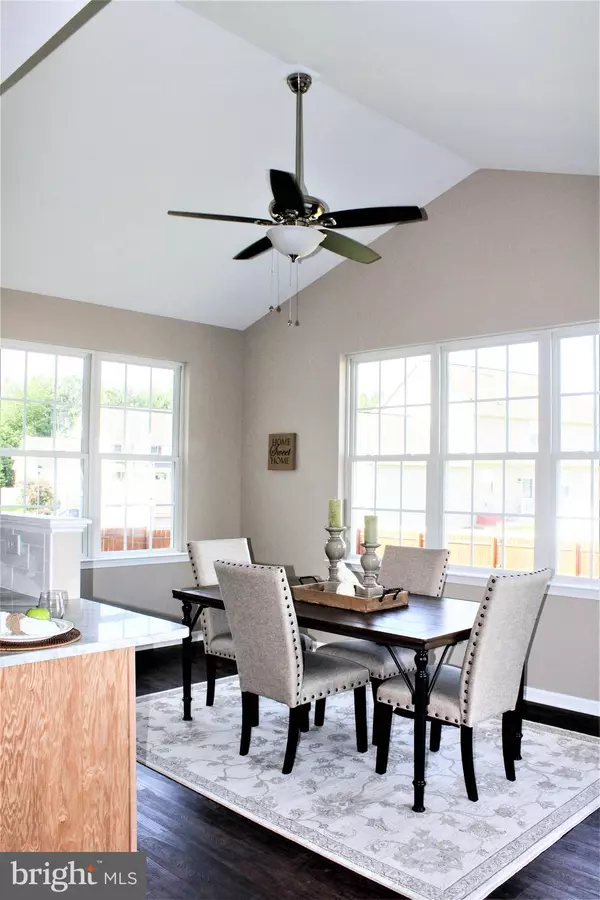$299,900
$299,900
For more information regarding the value of a property, please contact us for a free consultation.
356 MAYOR LN Felton, DE 19943
4 Beds
3 Baths
2,640 SqFt
Key Details
Sold Price $299,900
Property Type Single Family Home
Sub Type Detached
Listing Status Sold
Purchase Type For Sale
Square Footage 2,640 sqft
Price per Sqft $113
Subdivision Hidden Pond
MLS Listing ID DEKT230704
Sold Date 09/20/19
Style Colonial
Bedrooms 4
Full Baths 2
Half Baths 1
HOA Y/N N
Abv Grd Liv Area 2,640
Originating Board BRIGHT
Year Built 2006
Annual Tax Amount $1,728
Tax Year 2018
Lot Size 10,800 Sqft
Acres 0.25
Lot Dimensions 90.00 x 120.00
Property Description
Welcome home to this beautifully remodeled home in Hidden Pond in Felton, DE. Don't wait for a new home to be built when this is ready for a new owner and comes with a bunch of upgrades. Inside, the floor to ceiling foyer welcomes you with a sitting room to the left. The kitchen features new granite counter tops, stainless steel appliances, and a tiled back splash. The open living room has a custom fireplace that will be the focal point of your home. Additionally, open to the kitchen and the living room, is a sit in eating space that has a plethora of windows that allow in a lot of natural light. As well, there is also a separate dining space for formal dinners. Upstairs, there are 3 spare bedrooms with a tiled spare bathroom. In the master, there i plenty of space as well as two walk-in closets! The master bath features a tiled shower, a separate tiled soaking tub, and a double bowl vanity. The flooring throughout the home is luxury vinyl plank that is waterproof and scratch proof as well as carpet. Lastly, there is a full size, fully conditioned basement that allows for a lot of storage or to be finished in the future. Outside, there is a large entertaining deck with low maintenance that compliments the fenced in back yard to allow for peace of mind. Schedule your showing to see this fully renovated property now!
Location
State DE
County Kent
Area Lake Forest (30804)
Zoning NA
Rooms
Other Rooms Living Room, Dining Room, Primary Bedroom, Bedroom 2, Bedroom 3, Bedroom 4, Kitchen, Family Room
Basement Full, Outside Entrance, Rear Entrance
Interior
Interior Features Attic, Ceiling Fan(s), Dining Area, Combination Kitchen/Living, Kitchen - Eat-In, Primary Bath(s), Soaking Tub, Upgraded Countertops, Walk-in Closet(s)
Hot Water Natural Gas
Heating Forced Air
Cooling Central A/C
Fireplaces Number 1
Fireplaces Type Gas/Propane, Insert
Equipment Built-In Microwave, Dishwasher, Refrigerator, Stove
Furnishings No
Fireplace Y
Appliance Built-In Microwave, Dishwasher, Refrigerator, Stove
Heat Source Natural Gas
Laundry Main Floor
Exterior
Parking Features Garage - Front Entry, Garage Door Opener, Inside Access
Garage Spaces 6.0
Fence Wood
Water Access N
Roof Type Shingle,Pitched
Accessibility None
Attached Garage 2
Total Parking Spaces 6
Garage Y
Building
Story 2
Foundation Concrete Perimeter
Sewer Public Sewer
Water Public
Architectural Style Colonial
Level or Stories 2
Additional Building Above Grade, Below Grade
Structure Type Dry Wall,9'+ Ceilings,2 Story Ceilings
New Construction N
Schools
School District Lake Forest
Others
Senior Community No
Tax ID SM-07-12903-01-9300-000
Ownership Fee Simple
SqFt Source Estimated
Acceptable Financing FHA, Conventional, VA, Cash, USDA
Listing Terms FHA, Conventional, VA, Cash, USDA
Financing FHA,Conventional,VA,Cash,USDA
Special Listing Condition Standard
Read Less
Want to know what your home might be worth? Contact us for a FREE valuation!

Our team is ready to help you sell your home for the highest possible price ASAP

Bought with Mason McGill Jr. • Keller Williams Realty Central-Delaware





