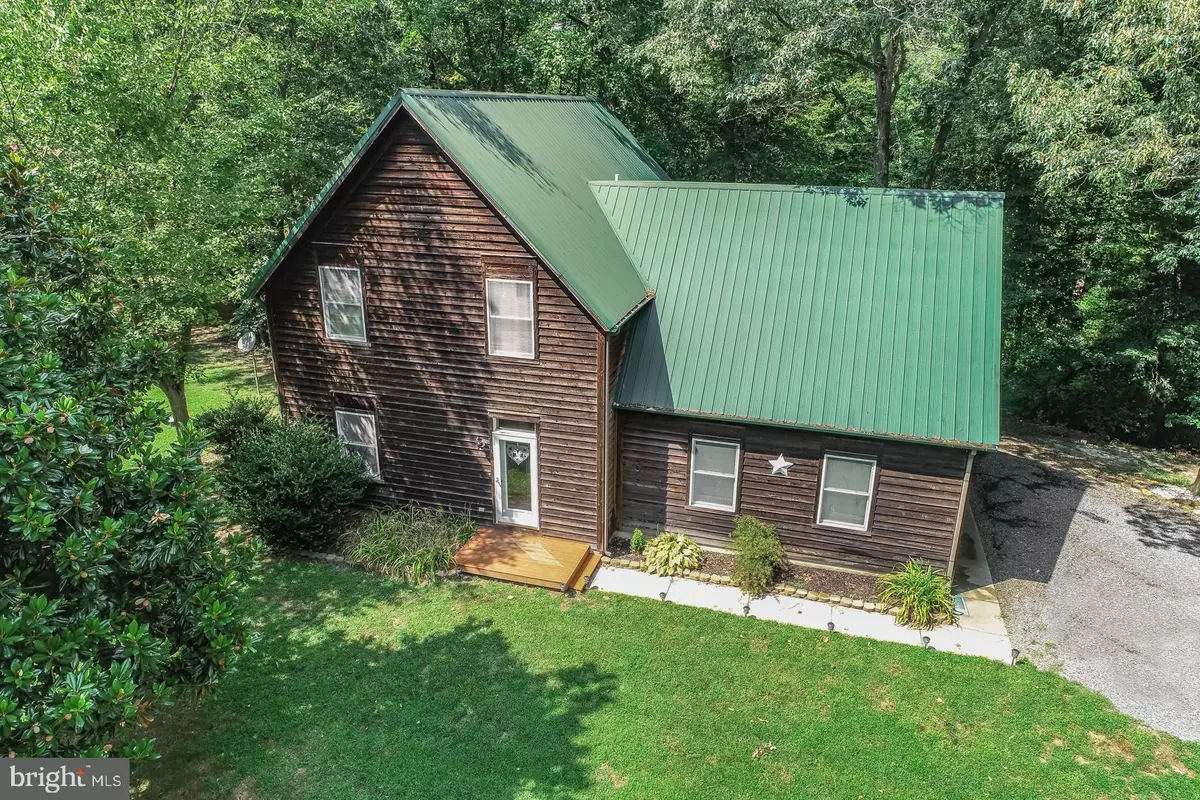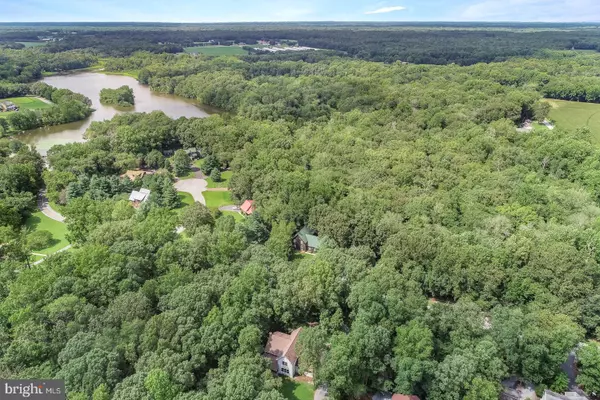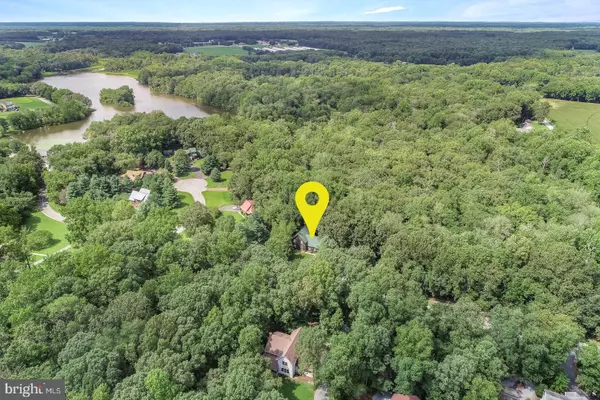$257,000
$265,000
3.0%For more information regarding the value of a property, please contact us for a free consultation.
841 MUD MILL RD Marydel, DE 19964
4 Beds
3 Baths
2,326 SqFt
Key Details
Sold Price $257,000
Property Type Single Family Home
Sub Type Detached
Listing Status Sold
Purchase Type For Sale
Square Footage 2,326 sqft
Price per Sqft $110
Subdivision None Available
MLS Listing ID DEKT231598
Sold Date 09/19/19
Style Other
Bedrooms 4
Full Baths 2
Half Baths 1
HOA Y/N N
Abv Grd Liv Area 2,326
Originating Board BRIGHT
Year Built 1997
Annual Tax Amount $1,162
Tax Year 2018
Lot Size 0.600 Acres
Acres 0.6
Lot Dimensions 210.07 x 195.85
Property Description
Country living at it's finest! This home has been meticulously maintained and has so many cool features. It is situated on over a half acre of land and backs up to 25 acres of State forest land. The kitchen, living room and dining room have an open concept that boast beautiful laminate hardwood floors, high end stainless steel appliances and gorgeous granite counter tops. The split level staircase provides added privacy to the bedrooms on one side and the bonus theater room/bedroom on the other. Enjoy stunning views of the forest and wildlife all around you while relaxing on the large rear deck. And as if that isn't enough, the 2nd floor master bedroom comes complete with a walkout balcony deck that provides an even better view. With being within just a stones throw from Mud Mill pond and hiking trails, you will truly be able to enjoy all that mother nature has to offer. This is truly an awesome home and will not last long. Don't let this one be another one that gets away from you, schedule your showings today before it is too late!
Location
State DE
County Kent
Area Caesar Rodney (30803)
Zoning AR
Direction South
Rooms
Other Rooms Living Room, Dining Room, Primary Bedroom, Bedroom 2, Kitchen, Bedroom 1, Bonus Room
Main Level Bedrooms 4
Interior
Interior Features Breakfast Area, Carpet, Ceiling Fan(s), Combination Dining/Living, Combination Kitchen/Dining, Dining Area, Efficiency, Family Room Off Kitchen, Floor Plan - Open, Kitchen - Country, Kitchen - Eat-In, Kitchen - Gourmet, Kitchen - Table Space, Primary Bath(s), Stall Shower, Upgraded Countertops, Walk-in Closet(s)
Hot Water Electric
Heating Heat Pump - Gas BackUp
Cooling Central A/C
Flooring Carpet, Laminated, Partially Carpeted
Equipment Built-In Microwave, Built-In Range, Cooktop, Dishwasher, Energy Efficient Appliances, Exhaust Fan, Freezer, Icemaker, Microwave, Oven - Self Cleaning, Oven/Range - Gas, Refrigerator, Stainless Steel Appliances, Stove, Water Heater
Fireplace N
Appliance Built-In Microwave, Built-In Range, Cooktop, Dishwasher, Energy Efficient Appliances, Exhaust Fan, Freezer, Icemaker, Microwave, Oven - Self Cleaning, Oven/Range - Gas, Refrigerator, Stainless Steel Appliances, Stove, Water Heater
Heat Source Electric, Propane - Owned
Exterior
Exterior Feature Deck(s), Balcony, Roof, Wrap Around
Parking Features Garage Door Opener, Oversized, Additional Storage Area, Garage - Front Entry
Garage Spaces 8.0
Utilities Available Electric Available
Water Access N
Roof Type Metal
Accessibility Doors - Recede, Doors - Swing In
Porch Deck(s), Balcony, Roof, Wrap Around
Attached Garage 2
Total Parking Spaces 8
Garage Y
Building
Story 2
Foundation Crawl Space
Sewer On Site Septic
Water Well
Architectural Style Other
Level or Stories 2
Additional Building Above Grade, Below Grade
Structure Type Dry Wall
New Construction N
Schools
Elementary Schools W.B. Simpson
Middle Schools Fred Fifer
High Schools Caesar Rodney
School District Caesar Rodney
Others
Senior Community No
Tax ID NM-00-10701-01-2300-000
Ownership Fee Simple
SqFt Source Estimated
Special Listing Condition Standard
Read Less
Want to know what your home might be worth? Contact us for a FREE valuation!

Our team is ready to help you sell your home for the highest possible price ASAP

Bought with Mary Harris • Mary Peirson Realty





