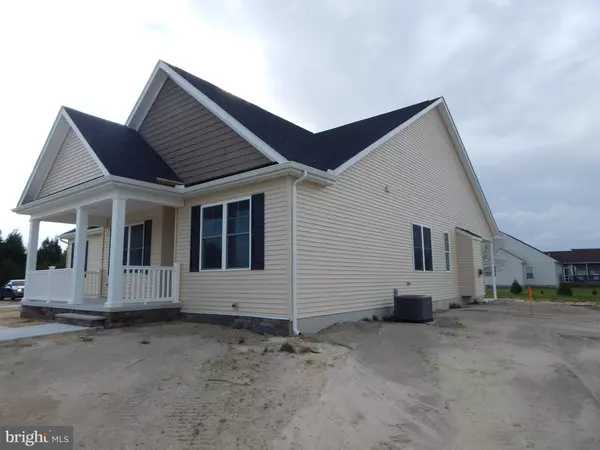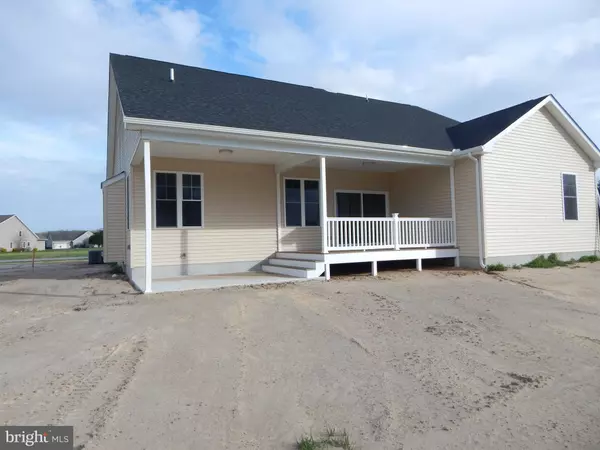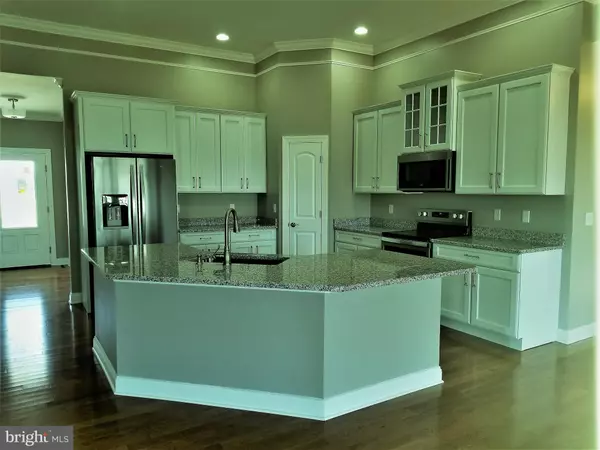$415,000
$419,000
1.0%For more information regarding the value of a property, please contact us for a free consultation.
15042 OYSTER SHELL DRIVE Milton, DE 19968
3 Beds
3 Baths
2,431 SqFt
Key Details
Sold Price $415,000
Property Type Single Family Home
Sub Type Detached
Listing Status Sold
Purchase Type For Sale
Square Footage 2,431 sqft
Price per Sqft $170
Subdivision Oyster Rock
MLS Listing ID 1007540900
Sold Date 09/20/19
Style Contemporary,Ranch/Rambler
Bedrooms 3
Full Baths 3
HOA Fees $50/ann
HOA Y/N Y
Abv Grd Liv Area 2,431
Originating Board BRIGHT
Annual Tax Amount $329
Tax Year 2018
Lot Size 0.738 Acres
Acres 0.74
Lot Dimensions 194 x 170 x 145 x 170
Property Description
Beautiful 3 bedroom 3 bathroom rancher featuring SS appliances, hardwood floors in the main living area (Study, Dining Room, Hallway, Kitchen, and Great Room. Tile in the bathrooms and laundry room. Carpet in the bedrooms. Open floor plan with Master and guest bedroom on the 1st floor, and 3rd bedroom on the 2nd floor with full bathroom. 9 ' ceilings throughout the 1st floor and 11' ceilings in the huge great room with gas fireplace. Kitchen features SS appliances, and granite countertops. There will be a rear covered porch and rear covered patio. Side entrance garage, base of home will have stone, seeded lawn, leased propane tank for fireplace. Paved driveway, conditioned crawl. House is completed and ready for quick settlement. Don't let this great house get away!
Location
State DE
County Sussex
Area Broadkill Hundred (31003)
Zoning A
Direction South
Rooms
Other Rooms Dining Room, Primary Bedroom, Bedroom 3, Kitchen, Study, Great Room, Bathroom 1, Bathroom 2, Bathroom 3, Primary Bathroom
Main Level Bedrooms 2
Interior
Interior Features Breakfast Area, Combination Kitchen/Living, Crown Moldings, Dining Area, Entry Level Bedroom, Family Room Off Kitchen, Floor Plan - Open, Formal/Separate Dining Room, Kitchen - Island, Primary Bath(s), Pantry, Recessed Lighting, Upgraded Countertops, Walk-in Closet(s), Wood Floors, Carpet
Hot Water Electric
Heating Heat Pump(s)
Cooling Central A/C
Flooring Carpet, Hardwood, Tile/Brick
Fireplaces Type Gas/Propane
Equipment Dishwasher, Microwave, Oven/Range - Electric, Stainless Steel Appliances, Water Heater, Refrigerator
Fireplace Y
Window Features Energy Efficient
Appliance Dishwasher, Microwave, Oven/Range - Electric, Stainless Steel Appliances, Water Heater, Refrigerator
Heat Source Electric
Laundry Main Floor
Exterior
Exterior Feature Patio(s), Porch(es)
Parking Features Garage - Side Entry
Garage Spaces 2.0
Water Access N
Roof Type Architectural Shingle
Accessibility None
Porch Patio(s), Porch(es)
Road Frontage Private
Attached Garage 2
Total Parking Spaces 2
Garage Y
Building
Lot Description Cleared, Corner
Story 1.5
Foundation Block, Crawl Space
Sewer Capping Fill, Gravity Sept Fld
Water Private/Community Water
Architectural Style Contemporary, Ranch/Rambler
Level or Stories 1.5
Additional Building Above Grade, Below Grade
Structure Type Dry Wall,Tray Ceilings,9'+ Ceilings
New Construction Y
Schools
Middle Schools Mariner
High Schools Cape Henlopen
School District Cape Henlopen
Others
HOA Fee Include Snow Removal,Road Maintenance
Senior Community No
Tax ID 235-16.00-110.00
Ownership Fee Simple
SqFt Source Estimated
Special Listing Condition Standard
Read Less
Want to know what your home might be worth? Contact us for a FREE valuation!

Our team is ready to help you sell your home for the highest possible price ASAP

Bought with COLLEEN KELLNER • Long & Foster Real Estate, Inc.





