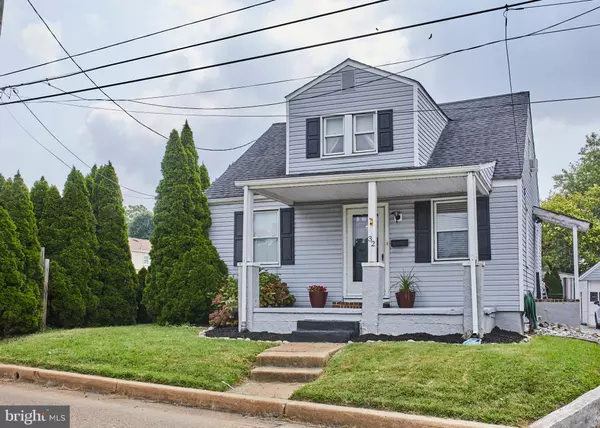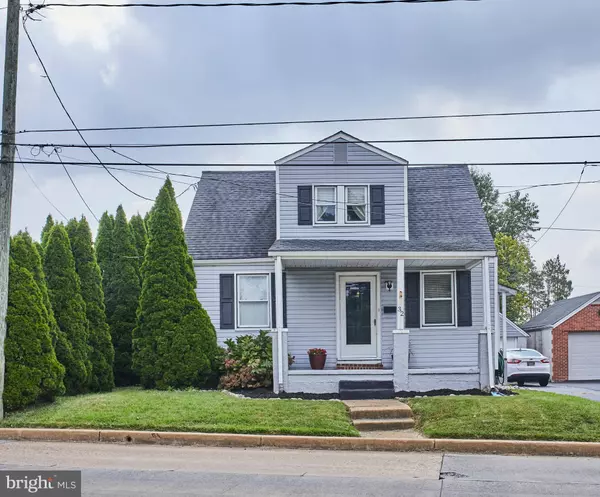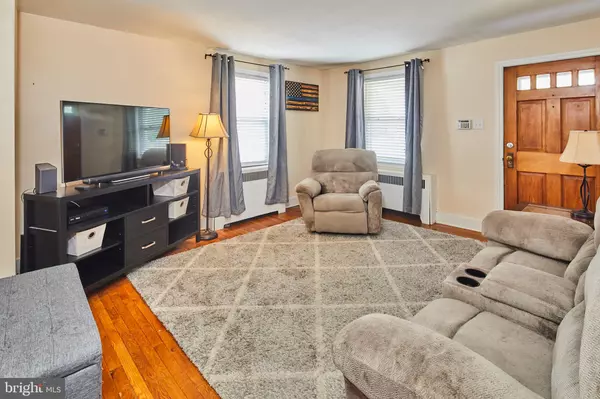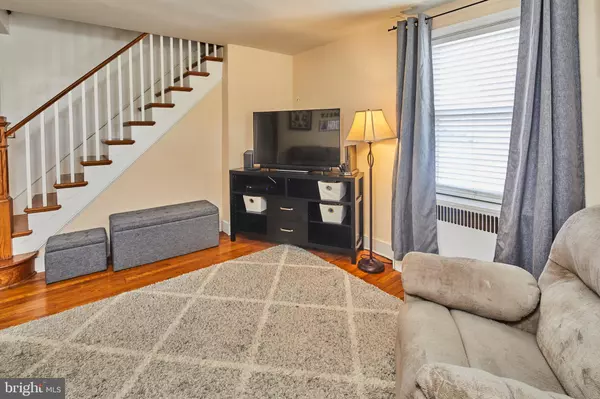$176,000
$174,900
0.6%For more information regarding the value of a property, please contact us for a free consultation.
32 S DUPONT RD Wilmington, DE 19805
3 Beds
2 Baths
1,275 SqFt
Key Details
Sold Price $176,000
Property Type Single Family Home
Sub Type Detached
Listing Status Sold
Purchase Type For Sale
Square Footage 1,275 sqft
Price per Sqft $138
Subdivision Colonial Park
MLS Listing ID DENC100211
Sold Date 09/20/19
Style Cape Cod
Bedrooms 3
Full Baths 1
Half Baths 1
HOA Y/N N
Abv Grd Liv Area 1,275
Originating Board BRIGHT
Year Built 1945
Annual Tax Amount $1,385
Tax Year 2018
Lot Size 4,356 Sqft
Acres 0.1
Lot Dimensions 50.60 x 84.50
Property Description
Welcome to Colonial Park! EASY access to downtown Wilmington, Rt 141, Kirkwood Highway, and I-95 for the everyday commuter. Located outside City Limits! Steps away from Cab Calloway of the Arts and Wilmington Charter School. As you enter from the charming front porch, you are greeted with gleaming hardwood flooring throughout the entire home. This 3 bed/1.5 bath home has a renovated eat-in kitchen with ample cabinet space, GAS cooking, new stainless steel appliances, pendant lighting, and recessed lights. The dining room has a slider door, opening onto a deck overlooking the fenced in back yard with firepit. Perfect for bbqs and entertaining guests! The main level includes a master bedroom with a built in shelving system. The upstairs has 2 additional bedrooms and updated full bath. This home also features a 1 car detached garage for the handyman or automobile enthusiast and a DRY full basement with French drainage system and sump pump for additional storage purposes. Make your appointment today before it goes quick!
Location
State DE
County New Castle
Area Elsmere/Newport/Pike Creek (30903)
Zoning NC5
Rooms
Other Rooms Living Room, Dining Room, Primary Bedroom, Bedroom 2, Bedroom 3, Kitchen
Basement Full
Main Level Bedrooms 1
Interior
Interior Features Cedar Closet(s), Formal/Separate Dining Room, Kitchen - Eat-In, Recessed Lighting, Window Treatments, Wood Floors
Hot Water Natural Gas
Heating Hot Water
Cooling None
Flooring Hardwood
Equipment Stainless Steel Appliances, Dishwasher, Dryer - Electric, Oven/Range - Gas
Fireplace N
Window Features Energy Efficient
Appliance Stainless Steel Appliances, Dishwasher, Dryer - Electric, Oven/Range - Gas
Heat Source Oil
Exterior
Exterior Feature Porch(es), Deck(s)
Parking Features Garage - Front Entry
Garage Spaces 1.0
Fence Chain Link, Wood
Water Access N
Roof Type Asphalt,Pitched
Accessibility None
Porch Porch(es), Deck(s)
Total Parking Spaces 1
Garage Y
Building
Story 2
Sewer Public Sewer
Water Public
Architectural Style Cape Cod
Level or Stories 2
Additional Building Above Grade, Below Grade
New Construction N
Schools
School District Red Clay Consolidated
Others
Senior Community No
Tax ID 07-036.10-118
Ownership Fee Simple
SqFt Source Assessor
Acceptable Financing FHA 203(b), Cash, VA, Conventional
Horse Property N
Listing Terms FHA 203(b), Cash, VA, Conventional
Financing FHA 203(b),Cash,VA,Conventional
Special Listing Condition Standard
Read Less
Want to know what your home might be worth? Contact us for a FREE valuation!

Our team is ready to help you sell your home for the highest possible price ASAP

Bought with Stephanie Mikul • Long & Foster Real Estate, Inc.





