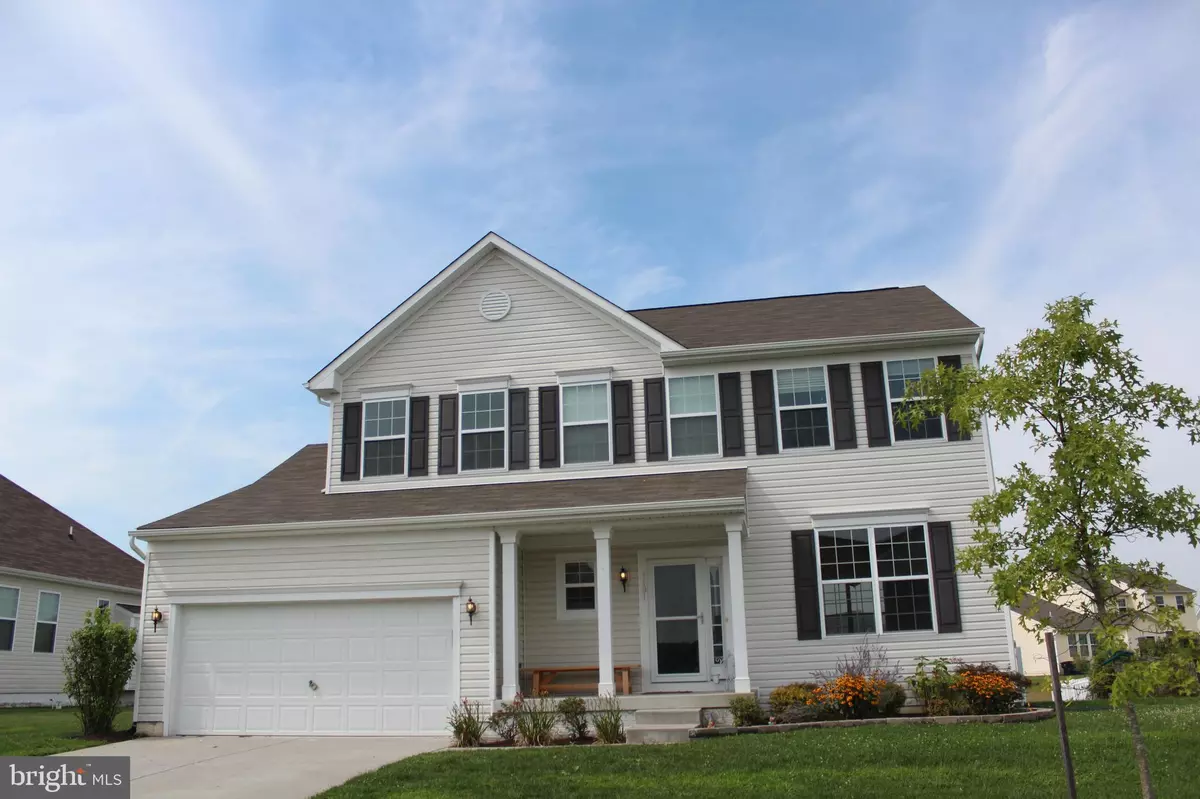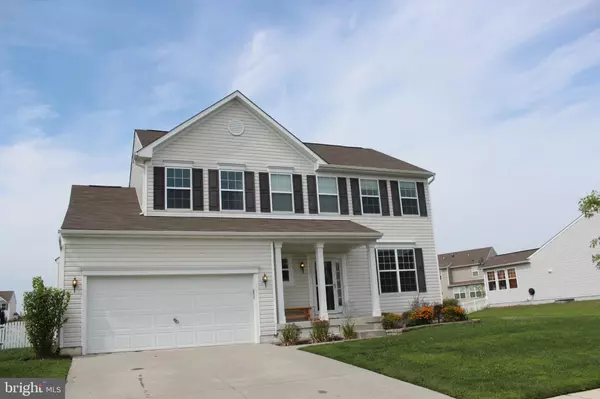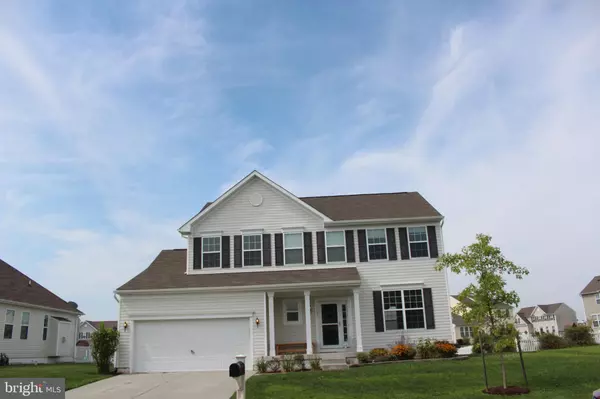$313,900
$315,000
0.3%For more information regarding the value of a property, please contact us for a free consultation.
1191 WINDROW WAY Magnolia, DE 19962
4 Beds
4 Baths
3,005 SqFt
Key Details
Sold Price $313,900
Property Type Single Family Home
Sub Type Detached
Listing Status Sold
Purchase Type For Sale
Square Footage 3,005 sqft
Price per Sqft $104
Subdivision None Available
MLS Listing ID DEKT231262
Sold Date 09/20/19
Style Contemporary
Bedrooms 4
Full Baths 3
Half Baths 1
HOA Fees $44/ann
HOA Y/N Y
Abv Grd Liv Area 2,240
Originating Board BRIGHT
Year Built 2013
Annual Tax Amount $1,285
Tax Year 2018
Lot Size 0.257 Acres
Acres 0.26
Lot Dimensions 80.00 x 140.00
Property Description
This home is located in the Reserves of Chestnut Ridge, in the award winning school district of Caesar Rodney! This is a community that has a resort style club house that can be reserved for parties and family gatherings. There is large great room area with a bar, a large entertaining area that can be used for yoga or other classes. There is also a billiard room with two tables. Lets not forget the swimming pool, tennis court, volleyball court and walking paths that this community has to offer. Please check out the pictures to see all the amenities. The home has 4 bedrooms and 3 full baths, with a half bath at the main level. This home can be considered a 5 bedroom due to the mother in law suit that the basement can be turned into. There is a full bath in the basement with abundance of space (765 sqrft). The whole house has been painted Dover white as a blank canvas for the new owners. This home also boast a gourmet kitchen featuring a double oven, and a counter-top stove with all stainless steel appliances.
Location
State DE
County Kent
Area Caesar Rodney (30803)
Zoning AC
Rooms
Other Rooms Living Room, Primary Bedroom, Bedroom 2, Bedroom 3, Bedroom 4, Kitchen, Family Room, Laundry
Basement Fully Finished
Interior
Cooling Central A/C
Fireplaces Number 1
Fireplaces Type Gas/Propane
Equipment Disposal, Built-In Microwave, Dishwasher, Oven - Double, Refrigerator
Fireplace Y
Appliance Disposal, Built-In Microwave, Dishwasher, Oven - Double, Refrigerator
Heat Source Natural Gas
Laundry Hookup, Upper Floor
Exterior
Parking Features Built In
Garage Spaces 2.0
Amenities Available Club House, Exercise Room, Pool - Indoor
Water Access N
Roof Type Asphalt
Accessibility None
Attached Garage 2
Total Parking Spaces 2
Garage Y
Building
Story 2
Sewer Public Sewer
Water Public
Architectural Style Contemporary
Level or Stories 2
Additional Building Above Grade, Below Grade
New Construction N
Schools
School District Caesar Rodney
Others
Senior Community No
Tax ID NM-00-11203-09-2500-000
Ownership Fee Simple
SqFt Source Assessor
Acceptable Financing FHA, Cash, VA, USDA
Listing Terms FHA, Cash, VA, USDA
Financing FHA,Cash,VA,USDA
Special Listing Condition Standard
Read Less
Want to know what your home might be worth? Contact us for a FREE valuation!

Our team is ready to help you sell your home for the highest possible price ASAP

Bought with Angela Bautista-Diaz • RE/MAX Horizons





