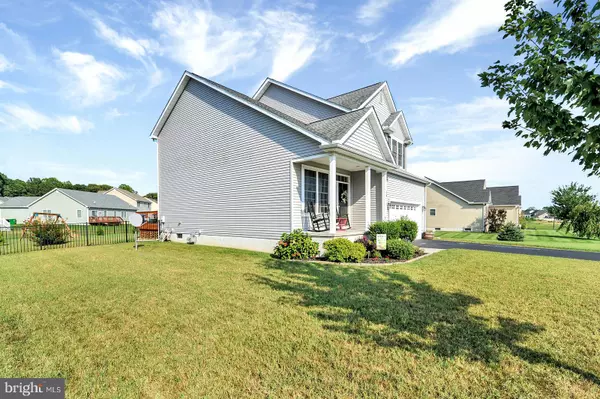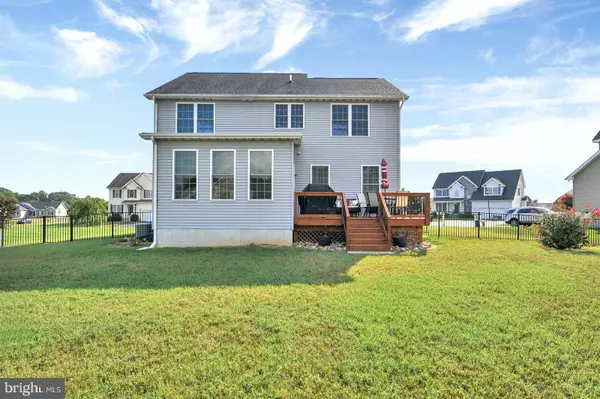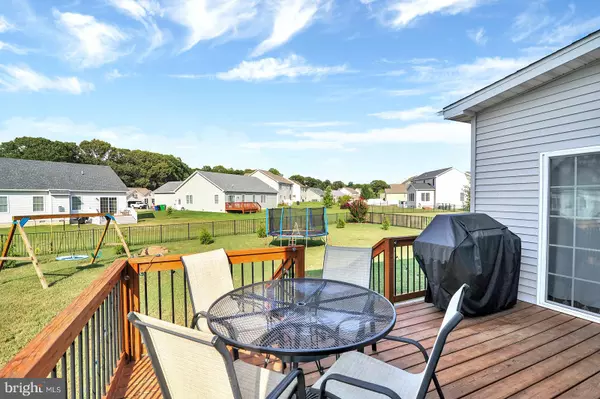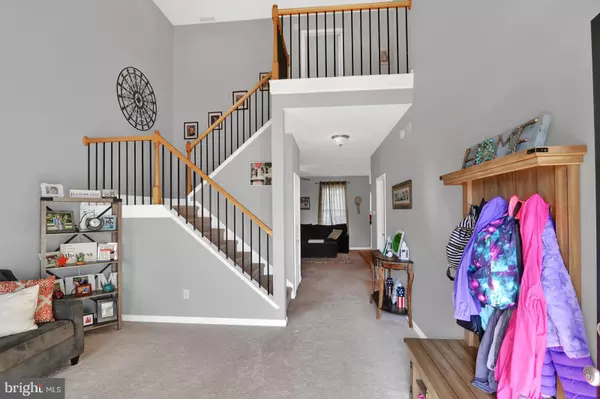$299,900
$299,900
For more information regarding the value of a property, please contact us for a free consultation.
34 PEGGY CT Magnolia, DE 19962
4 Beds
3 Baths
2,457 SqFt
Key Details
Sold Price $299,900
Property Type Single Family Home
Sub Type Detached
Listing Status Sold
Purchase Type For Sale
Square Footage 2,457 sqft
Price per Sqft $122
Subdivision Laureltowne
MLS Listing ID DEKT231518
Sold Date 09/30/19
Style Contemporary
Bedrooms 4
Full Baths 2
Half Baths 1
HOA Fees $20/ann
HOA Y/N Y
Abv Grd Liv Area 2,457
Originating Board BRIGHT
Year Built 2011
Annual Tax Amount $1,716
Tax Year 2019
Lot Size 0.370 Acres
Acres 0.37
Property Description
R-11099 C & M home now on the market in the popular Caesar Rodney School District. Sits on over a third acre and is enclosed with a beautiful maintenance free black wrought iron fence for privacy. Enjoy the backyard on the spacious deck also a great place to entertain and barbecue. The interior of the home is open and filled with wonderful upgrades. Gourmet kitchen opens to the great room and the light filled sun room. Master suite has it all, walk in closet and stunning master bath. Tons of storage upstairs and in basement. Great location and is USDA eligible! This is the one.......
Location
State DE
County Kent
Area Caesar Rodney (30803)
Zoning R1
Rooms
Other Rooms Living Room, Kitchen, Sun/Florida Room, Great Room
Basement Full, Outside Entrance
Interior
Heating Forced Air
Cooling Central A/C
Heat Source Natural Gas
Exterior
Parking Features Garage Door Opener
Garage Spaces 2.0
Water Access N
Accessibility None
Attached Garage 2
Total Parking Spaces 2
Garage Y
Building
Story 2
Sewer On Site Septic
Water Public
Architectural Style Contemporary
Level or Stories 2
Additional Building Above Grade
New Construction N
Schools
School District Caesar Rodney
Others
Senior Community No
Tax ID NO TAX RECORD
Ownership Fee Simple
SqFt Source Assessor
Special Listing Condition Standard
Read Less
Want to know what your home might be worth? Contact us for a FREE valuation!

Our team is ready to help you sell your home for the highest possible price ASAP

Bought with Gary J Stewart • Olson Realty





