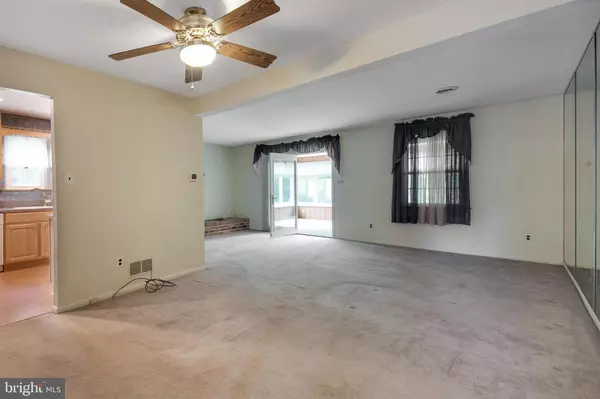$216,500
$230,000
5.9%For more information regarding the value of a property, please contact us for a free consultation.
60 LOWER VALLEY LN Newark, DE 19711
3 Beds
3 Baths
1,650 SqFt
Key Details
Sold Price $216,500
Property Type Townhouse
Sub Type Interior Row/Townhouse
Listing Status Sold
Purchase Type For Sale
Square Footage 1,650 sqft
Price per Sqft $131
Subdivision Green Valley
MLS Listing ID DENC481482
Sold Date 09/03/19
Style Traditional
Bedrooms 3
Full Baths 2
Half Baths 1
HOA Y/N N
Abv Grd Liv Area 1,650
Originating Board BRIGHT
Year Built 1980
Annual Tax Amount $1,931
Tax Year 2018
Lot Size 5,227 Sqft
Acres 0.12
Lot Dimensions 21.20 x 117.50
Property Description
Lovely living on Lower Valley Lane! Appreciate end-of-the-street, end-unit, enveloped in privacy backyard 2-story townhome in primely located Green Valley community! Classic red-brick/cream siding/hunter green shutters townhome with carved-out covered front porch and 2-car garage, while tree anchors corner of property and tall evergreen stakes side of garage. Low-lying shrubs in vibrant green front home. Front door with glass inset opens to entryway, PR tucked off one side and front-to-back full wall of mirrors lines one side of home, connecting foyer with main space and enlarging rooms. To left is DD hall closet then spacious DR where chain-link brass chandelier highlights natural wood chair rail separating robin egg blue and aquamarine color paint, along with natural wood baseboards. Bump-out, walk-in bay window spans front wall, adding extra footage to room and encouraging display of plants, vases and photos. Floor plan wraps to delightful kitchen of sleek maple cabinets finished-to-the-ceiling, and gray, white and flecks of deep pink countertops paired with white appliances and faux soft blue/white backsplash and accent walls. Tan carpeting in DR subtly shifts to wood floors in kitchen, lending warmth and easy-maintenance for room. Beyond kitchen is versatile space, create dining area and FR, LR and FR or any other combination! Ceiling fan with light defines inviting space, while floor plan opens up to sprawling FR/LR. Floor-to-ceiling red-brick FP dominates room, and raised hearth runs wall-to-wall offering wonderful dimensional element. Expansive space that allows for easy and optimal living! French doors lead out to carpeted sunroom with total of 11 windows, offering panoramic views to yard below and green, lush wooded area beyond. White ceiling and white ceiling fan combined with infusion of abundant sunlight lightens room. Whether you are enjoying morning coffee and peaceful moments or afternoon BBQs and friends company, it s space that is bound to be a crowd pleaser and where the only rule is that relaxation is required! Walk-out LL is unfinished and offers array of possibilities. Light and bright., it s perfect for game/play/rec room and it provides easy access out to covered patio. Softly carpeted steps lead to 2nd level. To left is navy blue carpeted MBR with walk-in closet that touts top-to-bottom wood shelves on short wall, while beyond are sets of wire racks for hanging shirts, pants, dresses and more! Adjoining private master bath has 2-sink beige vanity with Corian countertop with beveled edge. Dramatic ceramic glass tile backsplash in myriad of cream, bronze, black and hint of gold colors blends beautifully with gold-frame shower, where repeated doses of ceramic glass tile in same hues appear. Extra white wall cabinet cleverly showcases 3 cubbies for 3 baskets where one can tucked anything in and easily pull it all out. The 2 secondary BRs feature soft gray carpeting, natural wood doors on BR doors as well as closets doors. Roomy linen closet resides at end of hall, while adjacent is huge DD hall closet, great for storing extra blankets, sheets and towels. Generous patio with columns offers cool spot to enjoy outdoors and transitions to fenced-in backyard, bordering mass of trees, shrubs and pure privacy! Go-to winner in Green Valley!
Location
State DE
County New Castle
Area Newark/Glasgow (30905)
Zoning NCPUD
Rooms
Basement Unfinished
Interior
Heating Forced Air
Cooling Central A/C
Heat Source Natural Gas
Exterior
Water Access N
Accessibility None
Garage N
Building
Story 2
Sewer Public Sewer
Water Public
Architectural Style Traditional
Level or Stories 2
Additional Building Above Grade, Below Grade
New Construction N
Schools
School District Christina
Others
Senior Community No
Tax ID 08-055.30-056
Ownership Fee Simple
SqFt Source Assessor
Special Listing Condition Standard
Read Less
Want to know what your home might be worth? Contact us for a FREE valuation!

Our team is ready to help you sell your home for the highest possible price ASAP

Bought with MaryBeth Tribbitt • Patterson-Schwartz-Hockessin





