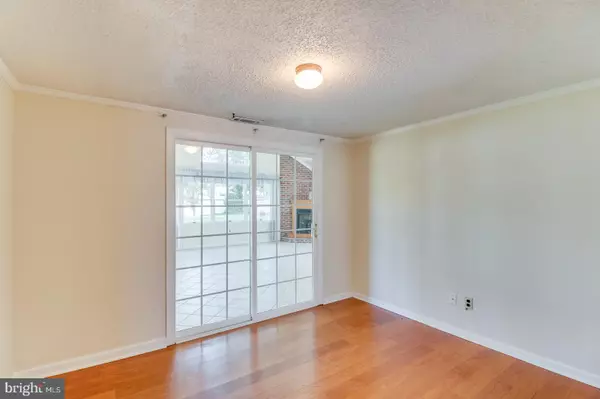$226,000
$224,900
0.5%For more information regarding the value of a property, please contact us for a free consultation.
1202 GREENTREE RD Newark, DE 19713
3 Beds
2 Baths
2,066 SqFt
Key Details
Sold Price $226,000
Property Type Single Family Home
Sub Type Detached
Listing Status Sold
Purchase Type For Sale
Square Footage 2,066 sqft
Price per Sqft $109
Subdivision Hillside Heights
MLS Listing ID DENC484854
Sold Date 09/18/19
Style Split Level
Bedrooms 3
Full Baths 1
Half Baths 1
HOA Y/N N
Abv Grd Liv Area 1,250
Originating Board BRIGHT
Year Built 1956
Annual Tax Amount $1,587
Tax Year 2018
Lot Size 8,276 Sqft
Acres 0.19
Lot Dimensions 70.00 x 145.50
Property Description
This 3 bedroom 1.5 bath split level with attached garage is ready for its new owner! Walk into the front door of this home to find a large living room, with a half bath and laundry room. Then pass through into your huge bonus room with high ceilings, a gas fireplace and lots of windows for natural light. If you head upstairs you will find updated flooring and the eat-in kitchen with a sliding glass door onto your deck and down to your large, fully fenced yard. If you go back inside and up the stairs you will fine 3 generously sized bedrooms and a full bath. This home is conveniently located near University of Delaware, Christiana Hospital, and i-95. This one will not last long, schedule a showing today. Agent related to seller.
Location
State DE
County New Castle
Area Newark/Glasgow (30905)
Zoning NC6.5
Rooms
Basement Partial
Interior
Heating Central
Cooling Central A/C
Heat Source Natural Gas
Exterior
Parking Features Inside Access
Garage Spaces 1.0
Water Access N
Accessibility None
Attached Garage 1
Total Parking Spaces 1
Garage Y
Building
Story 2.5
Sewer Public Sewer
Water Public
Architectural Style Split Level
Level or Stories 2.5
Additional Building Above Grade, Below Grade
New Construction N
Schools
Elementary Schools Gallaher
Middle Schools Shue-Medill
High Schools Christiana
School District Christina
Others
Senior Community No
Tax ID 09-023.30-186
Ownership Fee Simple
SqFt Source Estimated
Special Listing Condition Standard
Read Less
Want to know what your home might be worth? Contact us for a FREE valuation!

Our team is ready to help you sell your home for the highest possible price ASAP

Bought with Debra D Coe • Weichert Realtors-Limestone





