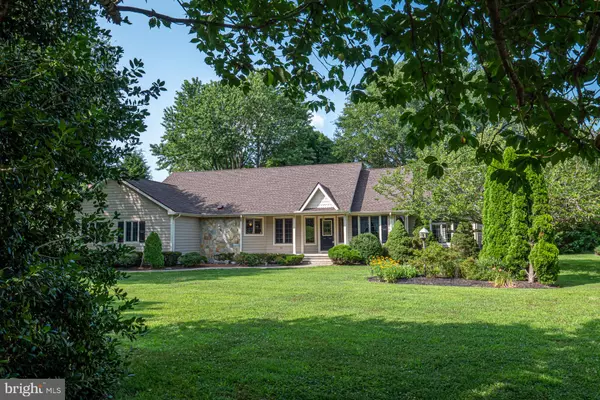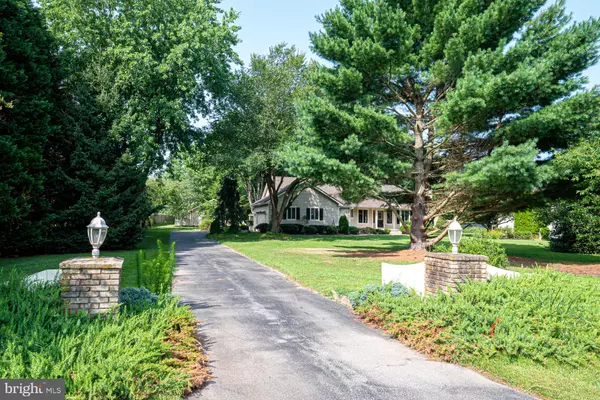$445,000
$469,900
5.3%For more information regarding the value of a property, please contact us for a free consultation.
102 HERONWOOD DR Milton, DE 19968
3 Beds
3 Baths
2,325 SqFt
Key Details
Sold Price $445,000
Property Type Single Family Home
Sub Type Detached
Listing Status Sold
Purchase Type For Sale
Square Footage 2,325 sqft
Price per Sqft $191
Subdivision Heronwood
MLS Listing ID DESU143960
Sold Date 10/03/19
Style Ranch/Rambler
Bedrooms 3
Full Baths 2
Half Baths 1
HOA Fees $50/ann
HOA Y/N Y
Abv Grd Liv Area 2,325
Originating Board BRIGHT
Year Built 1994
Annual Tax Amount $1,869
Tax Year 2018
Lot Size 1.500 Acres
Acres 1.5
Property Description
Welcome to 102 Heronwood Drive where an incredibly well built ranch home meets 1.5 acres of peace and serenity. Driving down the long driveway you will be whisked away into your private oasis where you will find the 2,325 square foot home, the outdoor pool and pool shed, separate workshop/garage and an additional shed. The home itself features 3 bedrooms, 2.5 bathrooms, a wood burning fireplace and a gas fireplace, exposed wood beams in the den and great room, extensive exterior decking and hardscaping, solid wood flooring throughout much of the home and a massive walk up attic space. The home is surrounded by trees providing a picturesque setting and privacy for you and your family & friends. Relax on the screened in gazebo in the back and unwind after a swim in the pool or a long day at the beach! The home and the outbuildings all feature brand new lifetime warrantied roofing shingles. The Heronwood community has a private boat ramp so that you can utilize Delaware's largest fresh water pond, Red Mill Pond. Feel free to spend a day kayaking or paddle boarding throughout Red Mill Pond. You can even drop a motorized boat into the water and go water skiing or just spend the day fishing and hanging out! Located just .8 miles from Route 1 and just 6 miles from in-town Lewes, you cannot beat this location! You owe it to yourself to schedule a tour of this magnificent home.
Location
State DE
County Sussex
Area Broadkill Hundred (31003)
Zoning A
Rooms
Other Rooms Dining Room, Primary Bedroom, Bedroom 2, Bedroom 3, Kitchen, Den, Foyer, Great Room, Laundry, Bathroom 2, Primary Bathroom
Main Level Bedrooms 3
Interior
Interior Features Breakfast Area, Built-Ins, Carpet, Ceiling Fan(s), Chair Railings, Dining Area, Entry Level Bedroom, Exposed Beams, Kitchen - Eat-In, Recessed Lighting, Wainscotting, Walk-in Closet(s), Window Treatments, Wood Floors
Hot Water Electric
Heating Forced Air
Cooling Central A/C
Flooring Hardwood, Carpet, Ceramic Tile, Vinyl
Fireplaces Number 2
Fireplaces Type Gas/Propane, Mantel(s), Screen, Wood
Equipment Dishwasher, Dryer - Electric, Extra Refrigerator/Freezer, Microwave, Oven/Range - Electric, Range Hood, Refrigerator, Stainless Steel Appliances, Washer, Water Heater
Furnishings No
Fireplace Y
Window Features Screens,Double Pane
Appliance Dishwasher, Dryer - Electric, Extra Refrigerator/Freezer, Microwave, Oven/Range - Electric, Range Hood, Refrigerator, Stainless Steel Appliances, Washer, Water Heater
Heat Source Propane - Owned
Laundry Main Floor, Dryer In Unit, Washer In Unit
Exterior
Exterior Feature Deck(s), Patio(s), Porch(es), Screened
Parking Features Garage Door Opener, Garage - Side Entry
Garage Spaces 11.0
Fence Wood
Pool Vinyl, In Ground, Fenced
Utilities Available Under Ground
Amenities Available Boat Ramp
Water Access N
View Water
Roof Type Architectural Shingle
Street Surface Black Top
Accessibility None
Porch Deck(s), Patio(s), Porch(es), Screened
Road Frontage Private
Attached Garage 2
Total Parking Spaces 11
Garage Y
Building
Story 1
Foundation Concrete Perimeter, Crawl Space
Sewer Public Sewer
Water Well
Architectural Style Ranch/Rambler
Level or Stories 1
Additional Building Above Grade, Below Grade
Structure Type 9'+ Ceilings,Beamed Ceilings,Cathedral Ceilings,Dry Wall,High
New Construction N
Schools
School District Cape Henlopen
Others
HOA Fee Include Common Area Maintenance,Reserve Funds,Road Maintenance,Snow Removal
Senior Community No
Tax ID 235-22.00-475.00
Ownership Fee Simple
SqFt Source Assessor
Security Features Smoke Detector
Acceptable Financing Cash, Conventional, FHA, VA
Horse Property N
Listing Terms Cash, Conventional, FHA, VA
Financing Cash,Conventional,FHA,VA
Special Listing Condition Standard
Read Less
Want to know what your home might be worth? Contact us for a FREE valuation!

Our team is ready to help you sell your home for the highest possible price ASAP

Bought with MICHAEL KENNEDY • Keller Williams Realty





