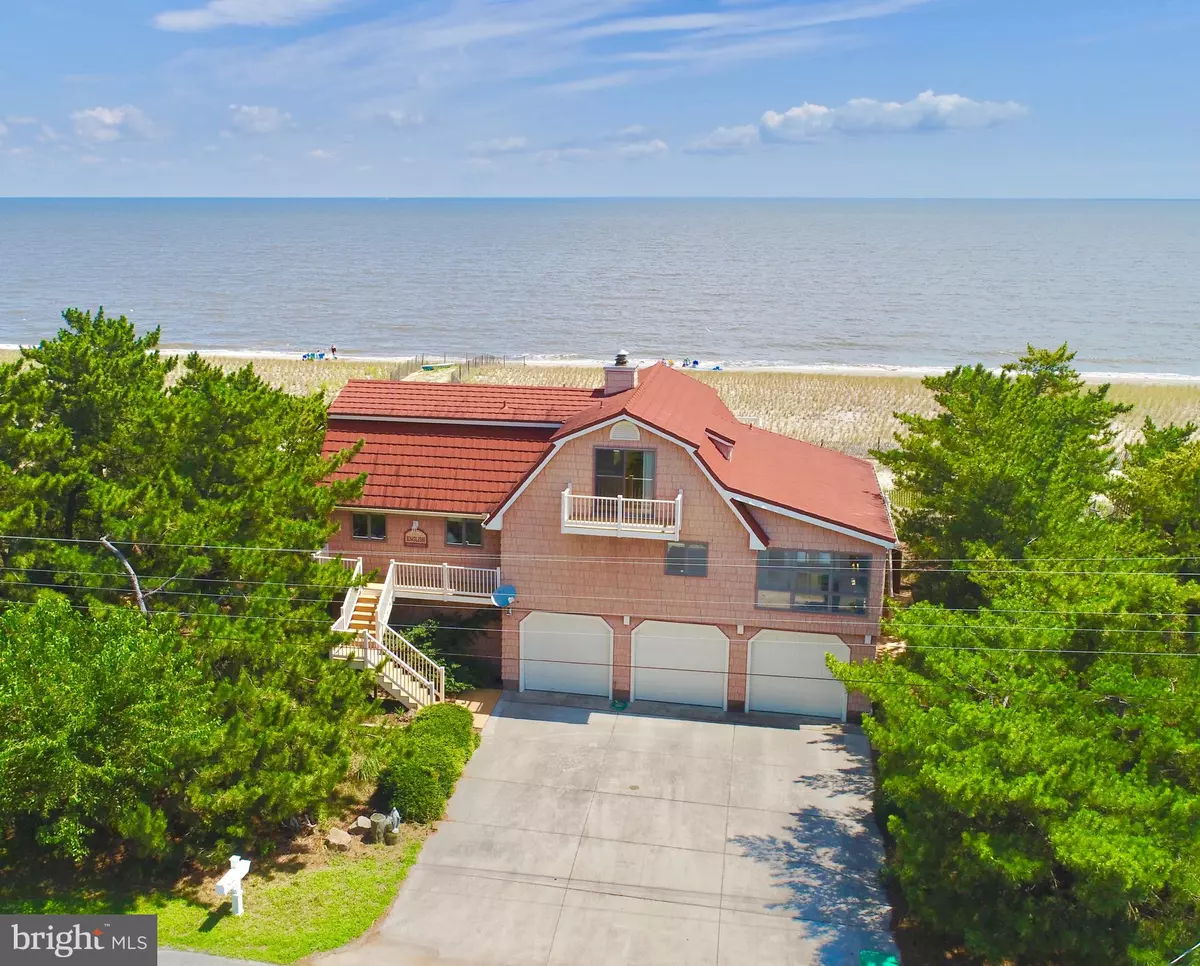$915,000
$975,000
6.2%For more information regarding the value of a property, please contact us for a free consultation.
2806 S. BAYSHORE DRIVE Milton, DE 19968
4 Beds
4 Baths
3,000 SqFt
Key Details
Sold Price $915,000
Property Type Single Family Home
Sub Type Detached
Listing Status Sold
Purchase Type For Sale
Square Footage 3,000 sqft
Price per Sqft $305
Subdivision Broadkill Beach
MLS Listing ID DESU145154
Sold Date 10/04/19
Style Other,Coastal
Bedrooms 4
Full Baths 4
HOA Y/N N
Abv Grd Liv Area 3,000
Originating Board BRIGHT
Year Built 1987
Annual Tax Amount $1,759
Tax Year 2018
Lot Size 9,583 Sqft
Acres 0.22
Lot Dimensions 100.00 x 100.00
Property Description
Rare waterfront home offered on the south end of Broadkill Beach. This home was among the first homes constructed in the last section of Broadkill Beach. Situated on a prime, oversized 100x100 ft lot, the views of the Delaware Bay will constantly delight. Built of the finest materials -- shingle style vinyl siding for low maintenance, high end metal shingle roof, vinyl decking, and real cedar throughout the interior of the home for cozy enjoyment year round. Two 4 season sunrooms to take in the views -- one with panoramic full panel glass, and 4 season room off of kitchen and main living area for expended living space or dining to accommodate large parties. 4 heat zones for practical control of your comfort. Huge 3 car garage (2 bays open), workshop area and storage areas. Private walkway to the beach for your convenience and multiple decks to enjoy all that nature has to offer. Easy to paint or whitewash over the cedar interior for a lighter look and to preserve the beautiful wood grain. Painting allowance with acceptable offer.
Location
State DE
County Sussex
Area Broadkill Hundred (31003)
Zoning GR
Rooms
Main Level Bedrooms 2
Interior
Interior Features Carpet, Ceiling Fan(s), Central Vacuum, Combination Dining/Living, Kitchen - Galley, Primary Bedroom - Bay Front, WhirlPool/HotTub, Window Treatments, Family Room Off Kitchen
Hot Water Electric
Heating Heat Pump(s)
Cooling Central A/C
Flooring Carpet, Tile/Brick
Fireplaces Number 1
Fireplaces Type Fireplace - Glass Doors, Wood
Equipment Central Vacuum, Dishwasher, Dryer - Front Loading, Washer - Front Loading, Extra Refrigerator/Freezer, Icemaker, Oven/Range - Electric, Range Hood, Water Heater
Furnishings Partially
Fireplace Y
Appliance Central Vacuum, Dishwasher, Dryer - Front Loading, Washer - Front Loading, Extra Refrigerator/Freezer, Icemaker, Oven/Range - Electric, Range Hood, Water Heater
Heat Source Electric
Laundry Main Floor
Exterior
Parking Features Garage - Front Entry, Garage Door Opener
Garage Spaces 5.0
Waterfront Description Sandy Beach
Water Access Y
Water Access Desc Private Access
View Bay
Roof Type Shingle,Metal
Accessibility Chairlift
Road Frontage City/County, Public
Attached Garage 2
Total Parking Spaces 5
Garage Y
Building
Story 3+
Foundation Pilings
Sewer On Site Septic
Water Private
Architectural Style Other, Coastal
Level or Stories 3+
Additional Building Above Grade, Below Grade
Structure Type Wood Walls
New Construction N
Schools
School District Cape Henlopen
Others
Senior Community No
Tax ID 235-10.00-13.00
Ownership Fee Simple
SqFt Source Estimated
Acceptable Financing Cash, Conventional
Listing Terms Cash, Conventional
Financing Cash,Conventional
Special Listing Condition Standard
Read Less
Want to know what your home might be worth? Contact us for a FREE valuation!

Our team is ready to help you sell your home for the highest possible price ASAP

Bought with Julie Gritton • Coldwell Banker Resort Realty - Lewes





