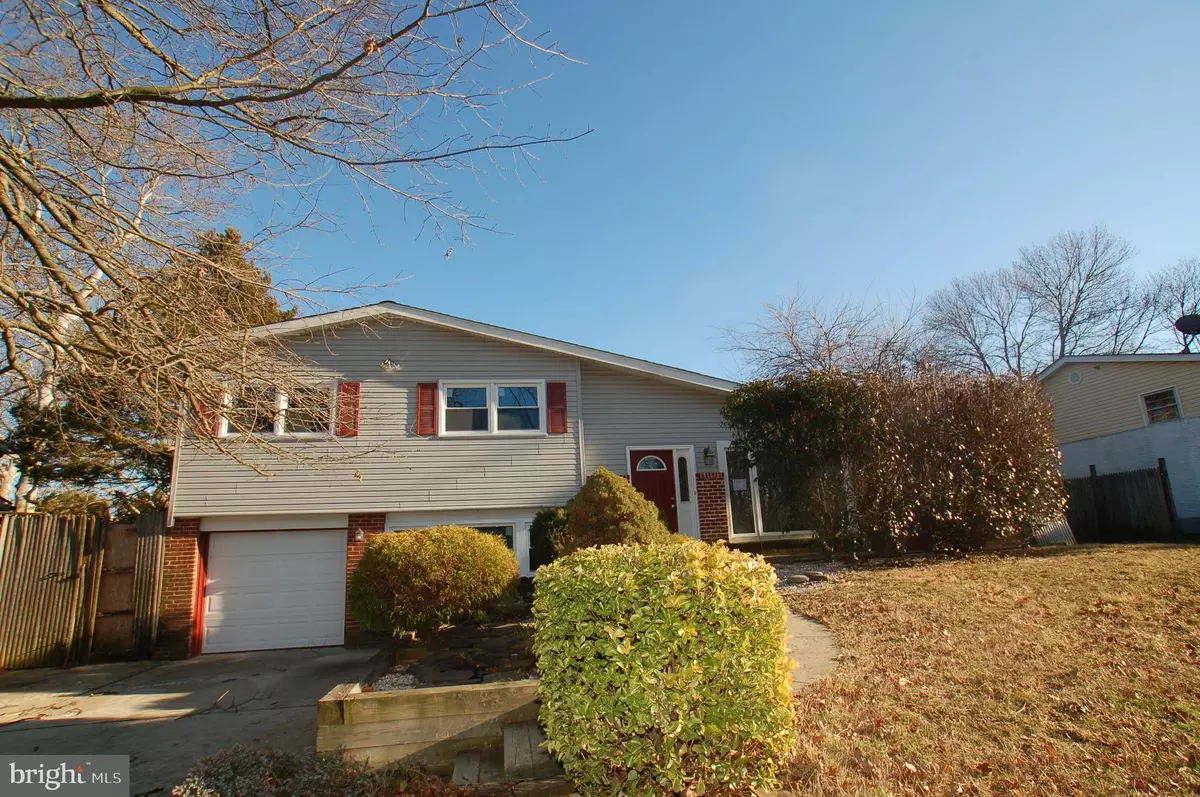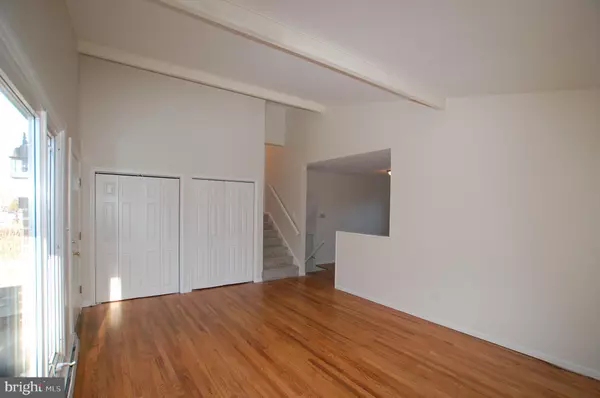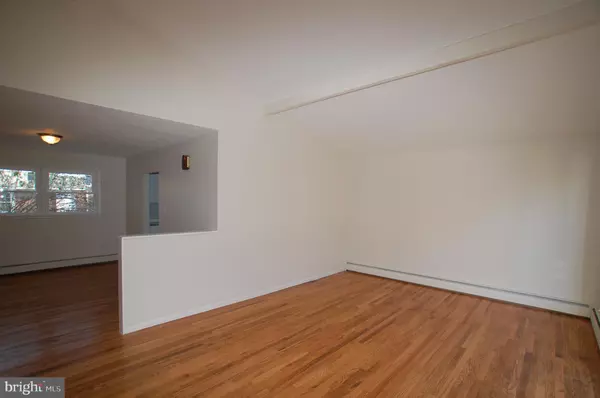$265,000
$274,900
3.6%For more information regarding the value of a property, please contact us for a free consultation.
4540 PICKWICK DR Wilmington, DE 19808
4 Beds
3 Baths
2,450 SqFt
Key Details
Sold Price $265,000
Property Type Single Family Home
Sub Type Detached
Listing Status Sold
Purchase Type For Sale
Square Footage 2,450 sqft
Price per Sqft $108
Subdivision Limestone Gardens
MLS Listing ID DENC412312
Sold Date 08/15/19
Style Split Level
Bedrooms 4
Full Baths 3
HOA Y/N N
Abv Grd Liv Area 2,450
Originating Board BRIGHT
Year Built 1956
Annual Tax Amount $2,448
Tax Year 2018
Lot Size 10,454 Sqft
Acres 0.24
Property Description
Newly renovated expanded split level home located close to shopping, major highways and public transportation. The recent updates include: roof, most windows, interior paint, refinished hardwoods, carpet, heater, baths and kitchen. The features of the home include: eat-in kitchen with upgraded soft close cabinets, granite counters, tile backsplash, and stainless steel appliances. Other main level features include: dining room with hardwood floors, living room with high ceilings, hardwoods flooring, and nice closet space. The upper level features two well scaled bedrooms, tile hall bath, master suite with study/sitting room, full bath, walk-in closet and high ceilings. The lower level includes a family room, full bath, large fourth bedroom and laundry/mudroom. Other notable features include a large screened porch, shed, and nice size rear yard. This home is in move-in condition and is ready for a new owner. The sale is subject to seller addendum. Rear yard will be graded, seeded along with straw laid down (weather permitting). Please add the First look language that's below to the MLS. This property is eligible under the First Look Initiative for the first 20 days on market.No investor offers until first look period expires.
Location
State DE
County New Castle
Area Elsmere/Newport/Pike Creek (30903)
Zoning NC6.5
Rooms
Other Rooms Living Room, Dining Room, Primary Bedroom, Bedroom 4, Kitchen, Family Room, Bedroom 1, Study, Bathroom 1, Bathroom 2, Bathroom 3, Primary Bathroom
Basement Partial
Interior
Heating Hot Water
Cooling None
Heat Source Oil
Exterior
Parking Features Inside Access
Garage Spaces 1.0
Water Access N
Roof Type Architectural Shingle
Accessibility None
Attached Garage 1
Total Parking Spaces 1
Garage Y
Building
Story 2.5
Sewer Public Sewer
Water Public
Architectural Style Split Level
Level or Stories 2.5
Additional Building Above Grade, Below Grade
New Construction N
Schools
School District Red Clay Consolidated
Others
Senior Community No
Tax ID 08-044.10-253
Ownership Fee Simple
SqFt Source Assessor
Special Listing Condition REO (Real Estate Owned)
Read Less
Want to know what your home might be worth? Contact us for a FREE valuation!

Our team is ready to help you sell your home for the highest possible price ASAP

Bought with David Walmsley Jr. • RE/MAX Point Realty





