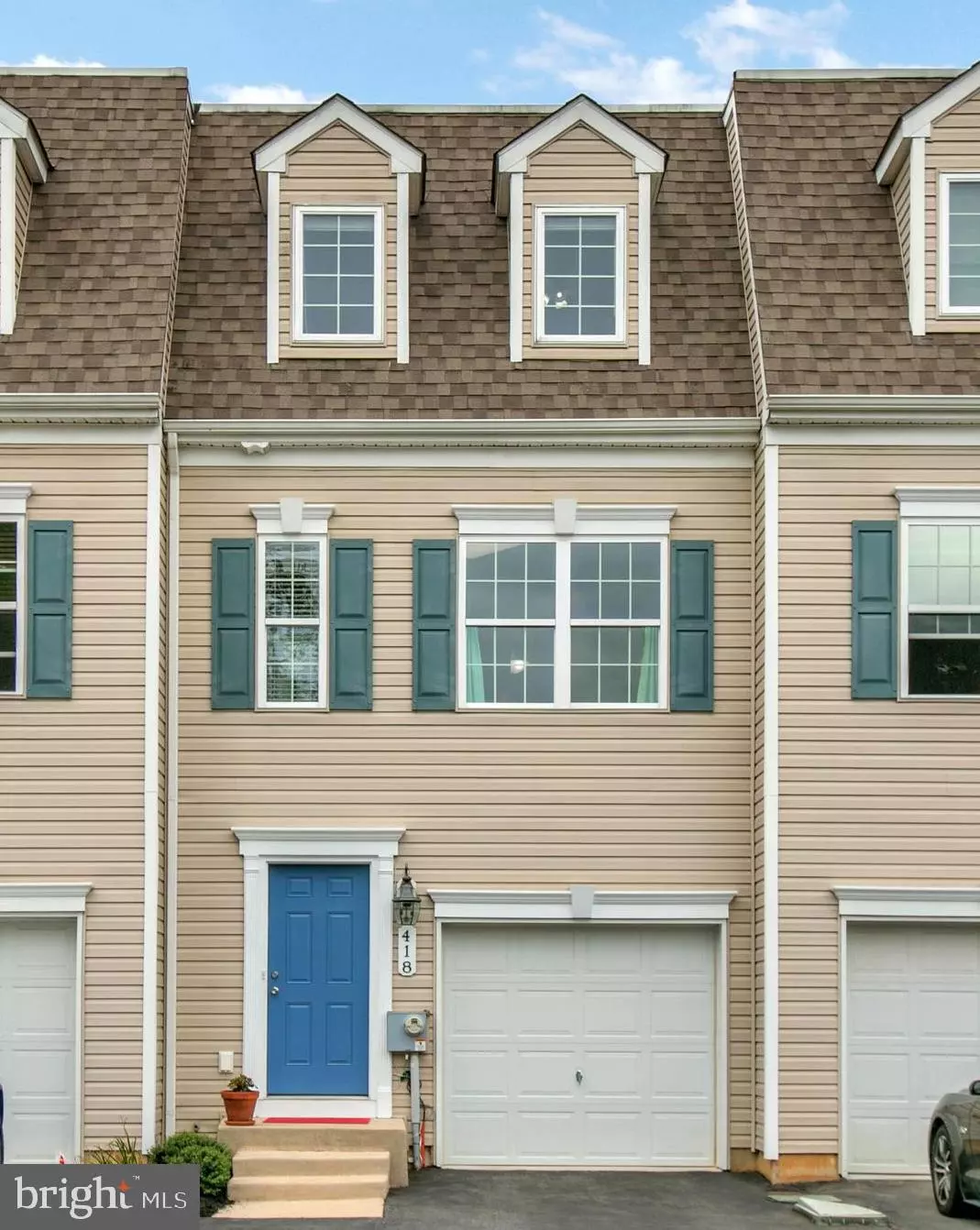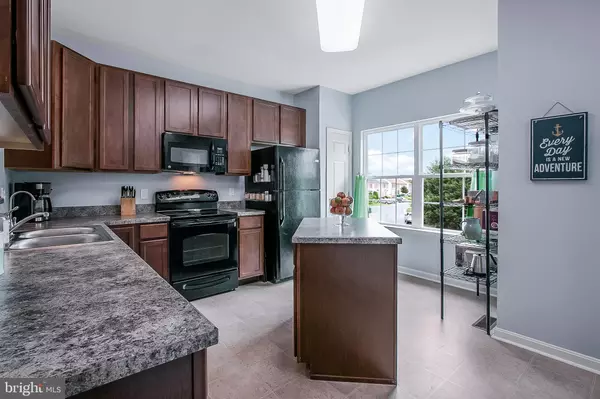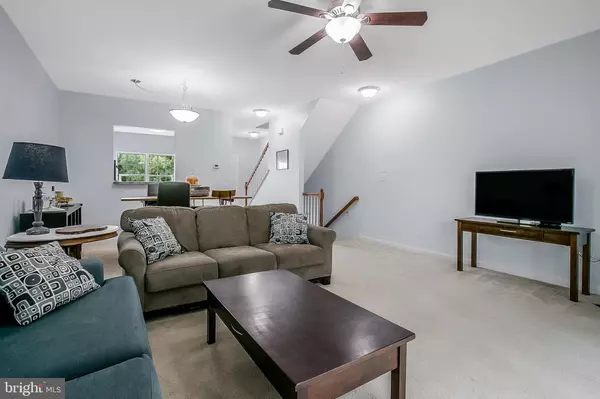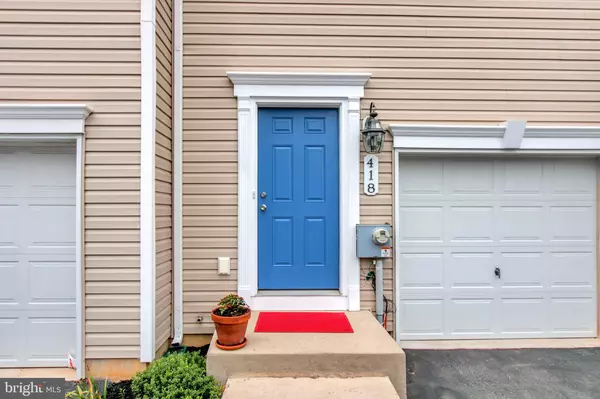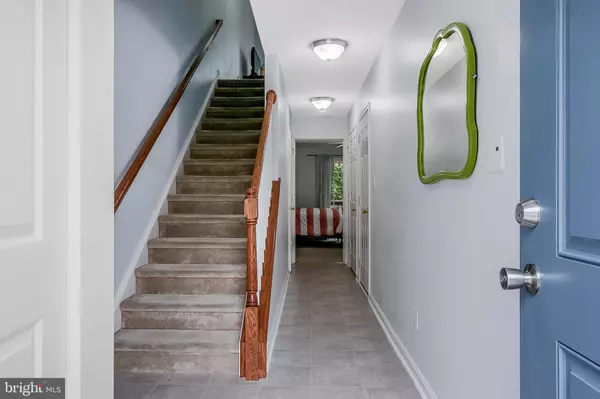$218,000
$220,000
0.9%For more information regarding the value of a property, please contact us for a free consultation.
418 REVOLUTION CT Newark, DE 19702
3 Beds
4 Baths
1,875 SqFt
Key Details
Sold Price $218,000
Property Type Townhouse
Sub Type Interior Row/Townhouse
Listing Status Sold
Purchase Type For Sale
Square Footage 1,875 sqft
Price per Sqft $116
Subdivision Christiana Green
MLS Listing ID DENC485748
Sold Date 10/03/19
Style Traditional,Colonial
Bedrooms 3
Full Baths 3
Half Baths 1
HOA Y/N N
Abv Grd Liv Area 1,875
Originating Board BRIGHT
Year Built 2012
Annual Tax Amount $2,245
Tax Year 2018
Lot Size 3,049 Sqft
Acres 0.07
Lot Dimensions 19.50 x 169.30
Property Description
Spacious, bright and cheery, beautifully-maintained townhome in Newark! This three bedroom townhome in popular in Christiana Green has three FULL baths and one half bath and is ready for its new owners! Enter this great home through a spacious entryway complete with coat closet, access to the attached one-car garage, laundry facilities, and a lovely full bedroom/full bath suite at the back of the unit - perfect as a guest suite! This room features a large double closet, lighted ceiling fan, and a sliding door to a charming deck overlooking the backyard. Up the main stairs, you will enter the spacious living room/dining room combo complete with an electric fireplace, carpet, a ceiling fan, and ample room for entertaining. A second deck offers serene views from this room as well. The adjacent kitchen has all the amenities needed including a glass cooktop range, refrigerator, dishwasher, disposal, kitchen island and large pantry. Just off the kitchen is a convenient powder room. The upper level of the townhome boasts two more bedrooms - both with ceiling fans and carpet. The master suite features a walk-in closet and ensuite bath. The additional bedroom offers comfy charm with casement windows and ample closet space. An additional full bath and linen closet complete the top floor. Need more space? The lowest level, currently unfinished, has potential for a great finished room, opens via sliders to the well-maintained, fenced-in backyard. Fully electric Rheem HVAC system, 200 amp service, a recently resurfaced driveway and regraded yard make this a fantastic option! Conveniently located on a cul-de-sac in the family-friendly neighborhood of Christiana Green, there's quick and easy access to major roadways (40, Route 1, 95), and close to amenities in both Newark and Bear. Don't wait - schedule your private tour today!
Location
State DE
County New Castle
Area Newark/Glasgow (30905)
Zoning NCPUD
Direction Southwest
Rooms
Other Rooms Living Room, Primary Bedroom, Bedroom 2, Kitchen, Basement, Bedroom 1, Bathroom 1, Bathroom 2, Half Bath
Basement Full
Interior
Interior Features Carpet, Ceiling Fan(s), Combination Dining/Living, Dining Area, Entry Level Bedroom, Floor Plan - Traditional, Kitchen - Island, Primary Bath(s), Pantry, Recessed Lighting, Stall Shower, Tub Shower, Walk-in Closet(s)
Hot Water Electric
Heating Forced Air
Cooling Central A/C
Flooring Carpet, Vinyl
Fireplaces Number 1
Fireplaces Type Gas/Propane
Equipment Built-In Microwave, Dishwasher, Disposal, Dryer, Oven/Range - Electric, Refrigerator, Washer, Water Heater
Fireplace Y
Window Features Double Hung,Double Pane,Casement,Screens
Appliance Built-In Microwave, Dishwasher, Disposal, Dryer, Oven/Range - Electric, Refrigerator, Washer, Water Heater
Heat Source Electric
Laundry Lower Floor, Washer In Unit, Dryer In Unit
Exterior
Parking Features Garage Door Opener, Garage - Front Entry, Inside Access
Garage Spaces 2.0
Utilities Available Cable TV, Phone
Water Access N
Roof Type Shingle
Accessibility None
Attached Garage 1
Total Parking Spaces 2
Garage Y
Building
Story 3+
Sewer Public Sewer
Water Public
Architectural Style Traditional, Colonial
Level or Stories 3+
Additional Building Above Grade, Below Grade
Structure Type Dry Wall
New Construction N
Schools
Elementary Schools Marshall
Middle Schools Kirk
High Schools Christiana
School District Christina
Others
Pets Allowed Y
Senior Community No
Tax ID 09-038.10-262
Ownership Fee Simple
SqFt Source Assessor
Acceptable Financing Conventional, Cash, FHA, VA
Listing Terms Conventional, Cash, FHA, VA
Financing Conventional,Cash,FHA,VA
Special Listing Condition Standard
Pets Allowed No Pet Restrictions
Read Less
Want to know what your home might be worth? Contact us for a FREE valuation!

Our team is ready to help you sell your home for the highest possible price ASAP

Bought with Charna K. Parler • Empower Real Estate, LLC

