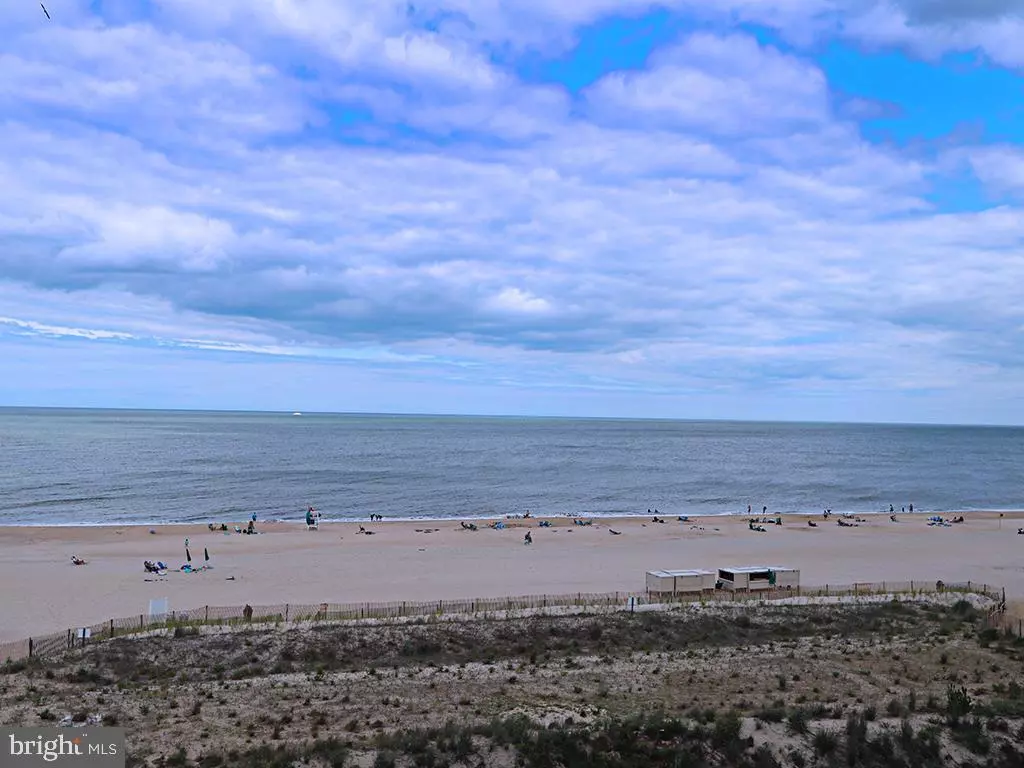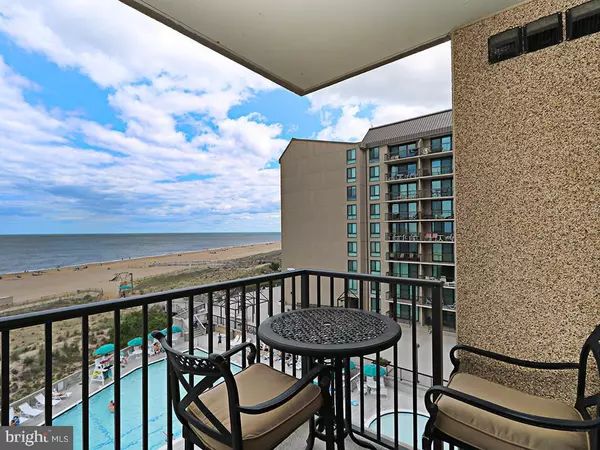$681,333
$697,000
2.2%For more information regarding the value of a property, please contact us for a free consultation.
505 HARBOUR HOUSE RD #505 Bethany Beach, DE 19930
3 Beds
2 Baths
1,060 SqFt
Key Details
Sold Price $681,333
Property Type Condo
Sub Type Condo/Co-op
Listing Status Sold
Purchase Type For Sale
Square Footage 1,060 sqft
Price per Sqft $642
Subdivision Sea Colony East
MLS Listing ID DESU142904
Sold Date 10/08/19
Style Contemporary
Bedrooms 3
Full Baths 2
Condo Fees $8,440/ann
HOA Y/N N
Abv Grd Liv Area 1,060
Originating Board BRIGHT
Year Built 1979
Annual Tax Amount $1,310
Tax Year 2018
Lot Dimensions 0.00 x 0.00
Property Description
ENJOY THE BEST OF EVERYTHING - This home s prime location on the 5th Floor of Harbour House and positioned on the point section of the building offers one of Sea Colony s most stunning and breathtaking ocean views. It s been Fully updated and renovated from Top to Bottom with the finest materials and craftsmanship. Property features include a custom open and wrapped around kitchen with stainless appliance package, white cabinetry, mosaic decorative glass tile backsplash, rare granite countertops and under cabinetry lighting. Beautifully detailed master bath and guest bath include tile surround showers with seats, decorative tiles, glass showered doors, bead-board cabinetry with granite vanity tops and recessed lighting. Completed with carefully chosen furniture with relaxation and enjoyment in mind. This home has been lovingly cared for and enjoyed-Now make your Memories in this Waterfront GEM !!!
Location
State DE
County Sussex
Area Baltimore Hundred (31001)
Zoning A
Rooms
Main Level Bedrooms 3
Interior
Interior Features Breakfast Area, Carpet, Ceiling Fan(s), Combination Dining/Living, Entry Level Bedroom, Primary Bath(s), Primary Bedroom - Ocean Front, Stall Shower, Upgraded Countertops, Window Treatments
Hot Water Electric
Heating Forced Air
Cooling Central A/C
Flooring Ceramic Tile, Carpet
Equipment Dishwasher, Disposal, Dryer - Electric, Exhaust Fan, Icemaker, Microwave, Oven/Range - Electric, Refrigerator, Stainless Steel Appliances, Washer, Water Heater
Furnishings Yes
Fireplace N
Appliance Dishwasher, Disposal, Dryer - Electric, Exhaust Fan, Icemaker, Microwave, Oven/Range - Electric, Refrigerator, Stainless Steel Appliances, Washer, Water Heater
Heat Source Electric
Laundry Dryer In Unit, Washer In Unit
Exterior
Utilities Available Cable TV, Electric Available, Phone Available, Sewer Available
Amenities Available Basketball Courts, Beach, Cable, Common Grounds, Elevator, Exercise Room, Fitness Center, Pool - Indoor, Pool - Outdoor, Sauna, Security, Swimming Pool, Tennis - Indoor, Tennis Courts, Tot Lots/Playground
Water Access N
View Ocean
Roof Type Metal
Accessibility Doors - Swing In, Elevator
Road Frontage Private
Garage N
Building
Story 3+
Unit Features Hi-Rise 9+ Floors
Sewer Public Sewer
Water Private
Architectural Style Contemporary
Level or Stories 3+
Additional Building Above Grade, Below Grade
New Construction N
Schools
School District Indian River
Others
HOA Fee Include Cable TV,Common Area Maintenance,Ext Bldg Maint,High Speed Internet,Insurance,Management,Reserve Funds,Trash,Water
Senior Community No
Tax ID 134-17.00-56.06-505
Ownership Fee Simple
SqFt Source Estimated
Special Listing Condition Standard
Read Less
Want to know what your home might be worth? Contact us for a FREE valuation!

Our team is ready to help you sell your home for the highest possible price ASAP

Bought with TAMMY HADDER • Keller Williams Realty





