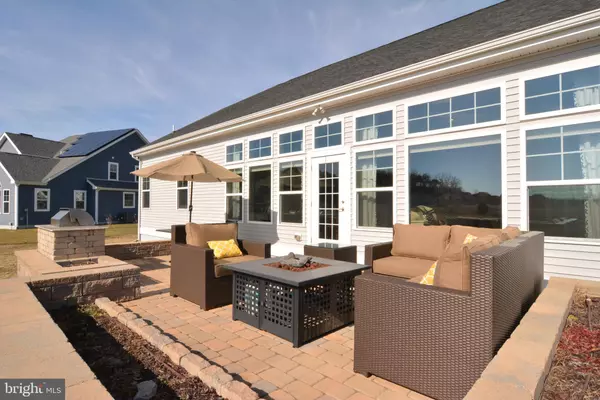$375,000
$395,000
5.1%For more information regarding the value of a property, please contact us for a free consultation.
20172 LONG MEADOW LN Lewes, DE 19958
3 Beds
2 Baths
1,900 SqFt
Key Details
Sold Price $375,000
Property Type Single Family Home
Sub Type Detached
Listing Status Sold
Purchase Type For Sale
Square Footage 1,900 sqft
Price per Sqft $197
Subdivision Ridings At Rehoboth
MLS Listing ID DESU131452
Sold Date 10/10/19
Style Ranch/Rambler
Bedrooms 3
Full Baths 2
HOA Fees $100/qua
HOA Y/N Y
Abv Grd Liv Area 1,900
Originating Board BRIGHT
Year Built 2014
Annual Tax Amount $1,473
Tax Year 2018
Lot Size 0.610 Acres
Acres 0.61
Property Description
Ready now! Ranch home of about 1900 square feet on peaceful community pond location and over half an acre in a Lewes address. Community fees are $1200 per year and include pool, clubhouse, beautiful ponds. Almost new and BEAUTIFUL. SO MANY upgrades! Quiet location and a short 15 min drive to Lewes and Rehoboth Beach. This beautiful home features a desirable open layout plan, with 3 bedrooms PLUS an Office, 2 full bathrooms, and cathedral ceilings. Relax and enjoy your hardscaped patio with built-in gas grill ($19k upgrade!) overlooking your spacious yard and view of the community pond with fountain (You also do not have neighbors directly behind you because of the large lot and community pond). So many upgrades throughout including a 2-foot extension in the great room, cantilevered gas fireplace, upgraded kitchen (microwave also serves as a second oven!), breakfast bar, granite countertops, stainless steel appliances, pantry, 5-inch hardwood floors, tile in bathrooms, carpet in bedrooms and, office. Large master bedroom suite with tray ceilings, and double walk-in owners closets with shelving. Master bathroom with walk-in tiled shower stall with shelf and seat, double sinks. Very low maintenance home, less than 5 years young. Over half an acre, with irrigation and irrigation well. Verizon FiOS fiber optics installed. Community pool & clubhouse. Located less than 10 miles to Lewes & Rehoboth Beaches, less than 5 miles to Outlets. Ask for list of upgrades.
Location
State DE
County Sussex
Area Indian River Hundred (31008)
Zoning A
Rooms
Other Rooms Office
Main Level Bedrooms 3
Interior
Interior Features Breakfast Area, Carpet, Ceiling Fan(s), Combination Dining/Living, Crown Moldings, Dining Area, Entry Level Bedroom, Family Room Off Kitchen, Floor Plan - Open, Pantry, Wainscotting, Walk-in Closet(s), Stall Shower
Hot Water Electric
Heating Heat Pump - Gas BackUp
Cooling Central A/C
Flooring Hardwood, Carpet, Ceramic Tile
Fireplaces Number 1
Fireplaces Type Gas/Propane, Mantel(s)
Equipment Built-In Microwave, Dishwasher, Disposal, Dryer - Electric, Oven/Range - Gas, Stainless Steel Appliances
Furnishings No
Fireplace Y
Appliance Built-In Microwave, Dishwasher, Disposal, Dryer - Electric, Oven/Range - Gas, Stainless Steel Appliances
Heat Source Electric, Propane - Leased
Laundry Main Floor
Exterior
Exterior Feature Patio(s)
Parking Features Garage - Front Entry
Garage Spaces 8.0
Utilities Available Fiber Optics Available, Propane, Cable TV Available
Amenities Available Pool - Outdoor, Recreational Center
Waterfront Description Shared
Water Access N
View Pond
Roof Type Asphalt
Accessibility Doors - Lever Handle(s), Level Entry - Main, No Stairs, 32\"+ wide Doors, 36\"+ wide Halls, Doors - Swing In
Porch Patio(s)
Road Frontage Private, Road Maintenance Agreement
Attached Garage 2
Total Parking Spaces 8
Garage Y
Building
Lot Description Level, Landscaping, Front Yard, Backs - Open Common Area, Cleared, Vegetation Planting, Rear Yard
Story 1
Sewer Public Sewer
Water Public
Architectural Style Ranch/Rambler
Level or Stories 1
Additional Building Above Grade, Below Grade
Structure Type Dry Wall,Cathedral Ceilings,Vaulted Ceilings,Tray Ceilings
New Construction N
Schools
Middle Schools Mariner
High Schools Cape Henlopen
School District Cape Henlopen
Others
HOA Fee Include Trash,Snow Removal,Common Area Maintenance,Fiber Optics Available,Recreation Facility,Pool(s),Health Club
Senior Community No
Tax ID 234-05.00-609.00
Ownership Fee Simple
SqFt Source Estimated
Acceptable Financing Cash, Conventional
Horse Property N
Listing Terms Cash, Conventional
Financing Cash,Conventional
Special Listing Condition Standard
Read Less
Want to know what your home might be worth? Contact us for a FREE valuation!

Our team is ready to help you sell your home for the highest possible price ASAP

Bought with FRANK ALBANY • Berkshire Hathaway HomeServices PenFed Realty





