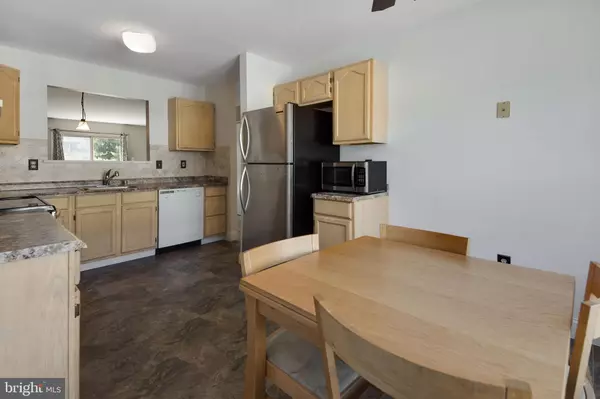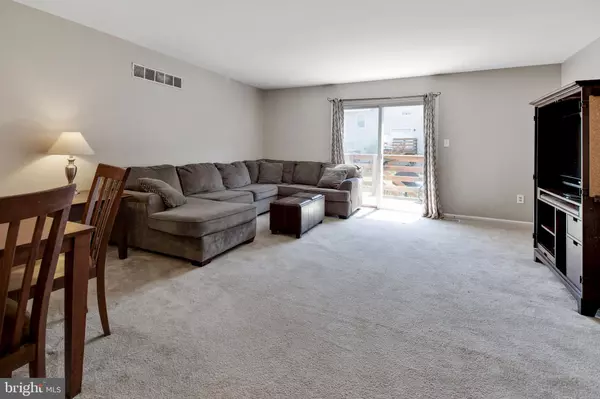$169,000
$164,900
2.5%For more information regarding the value of a property, please contact us for a free consultation.
819 SABINA CIR Bear, DE 19701
2 Beds
2 Baths
1,800 SqFt
Key Details
Sold Price $169,000
Property Type Townhouse
Sub Type Interior Row/Townhouse
Listing Status Sold
Purchase Type For Sale
Square Footage 1,800 sqft
Price per Sqft $93
Subdivision Pinewoods
MLS Listing ID DENC100229
Sold Date 09/13/19
Style Contemporary
Bedrooms 2
Full Baths 1
Half Baths 1
HOA Fees $5/ann
HOA Y/N Y
Abv Grd Liv Area 1,400
Originating Board BRIGHT
Year Built 1991
Annual Tax Amount $1,672
Tax Year 2018
Lot Size 1,742 Sqft
Acres 0.04
Lot Dimensions 18x105
Property Description
Living is easy in this great Pinewoods townhome! The open floorplan encompasses a great living room and dining area. Plenty of space for any furniture arrangement you desire! You'll love whipping up meals in the well-appointed updated kitchen with lots of cabinet and counter space as well as a spacious eat in area. Sliding door leads to your outdoor space: deck and a cute yard! Upstairs the master bedroom has multiple closets and access to the full bathroom. The 2nd suit is huge! Bonus family room on the lower level. This room is bright with daylight window and no different than the rest of the house, plenty large enough to accommodate many uses. Storage is so important, don't miss the laundry and storage area! Newer HVAC system! Freshly painted, bright and clean! Available for a quick closing! This great townhome is the best value in the community! Back on market due to buyer's financing.
Location
State DE
County New Castle
Area Newark/Glasgow (30905)
Zoning RES
Rooms
Other Rooms Living Room, Dining Room, Primary Bedroom, Kitchen, Family Room, Storage Room, Bathroom 2
Basement Partially Finished
Interior
Hot Water Electric
Cooling Central A/C
Heat Source Electric
Exterior
Exterior Feature Deck(s)
Garage Spaces 2.0
Water Access N
Accessibility None
Porch Deck(s)
Total Parking Spaces 2
Garage N
Building
Story 2
Sewer Public Sewer
Water Public
Architectural Style Contemporary
Level or Stories 2
Additional Building Above Grade, Below Grade
New Construction N
Schools
School District Christina
Others
Senior Community No
Tax ID 1102820121
Ownership Fee Simple
SqFt Source Assessor
Acceptable Financing Conventional, FHA, VA
Listing Terms Conventional, FHA, VA
Financing Conventional,FHA,VA
Special Listing Condition Standard
Read Less
Want to know what your home might be worth? Contact us for a FREE valuation!

Our team is ready to help you sell your home for the highest possible price ASAP

Bought with Kerie Grey • Empower Real Estate, LLC





