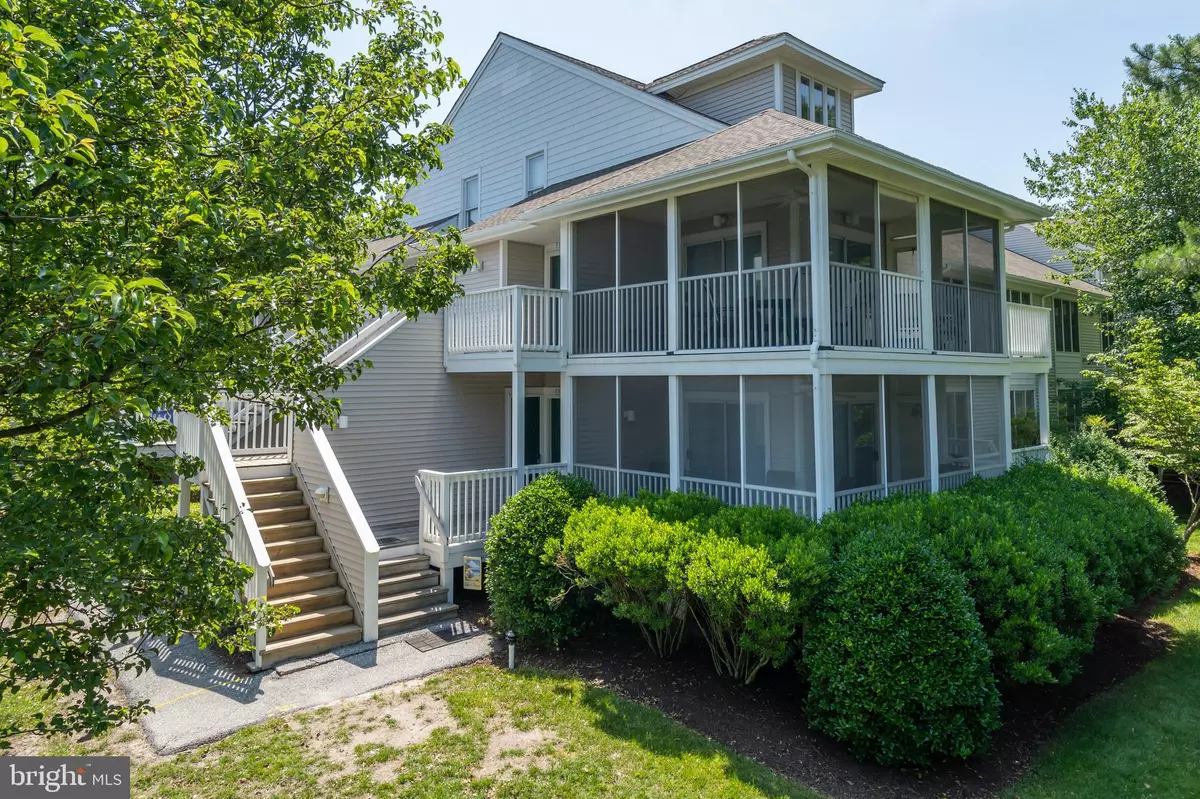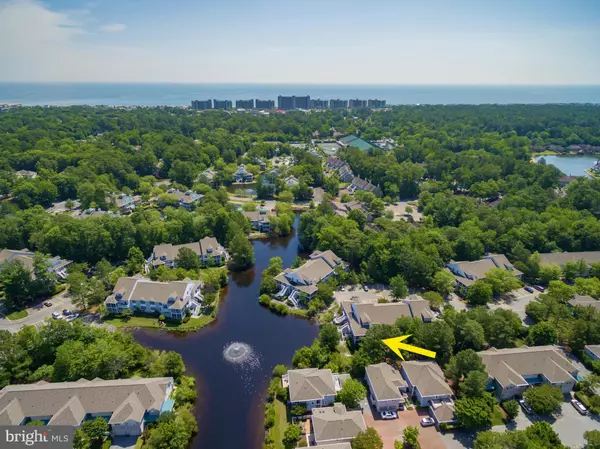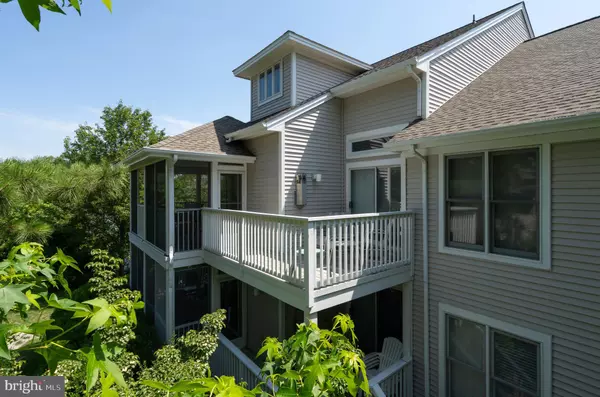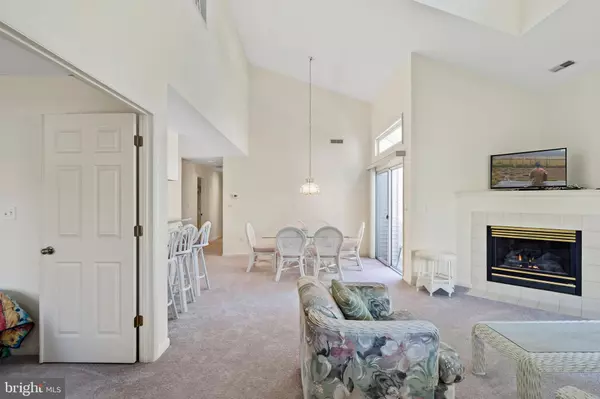$400,000
$412,000
2.9%For more information regarding the value of a property, please contact us for a free consultation.
33499 LAKESHORE DR #53033 Bethany Beach, DE 19930
4 Beds
3 Baths
1,700 SqFt
Key Details
Sold Price $400,000
Property Type Condo
Sub Type Condo/Co-op
Listing Status Sold
Purchase Type For Sale
Square Footage 1,700 sqft
Price per Sqft $235
Subdivision Sea Colony West
MLS Listing ID DESU142572
Sold Date 10/11/19
Style Bi-level,Coastal,Unit/Flat
Bedrooms 4
Full Baths 3
Condo Fees $4,632/ann
HOA Fees $206/ann
HOA Y/N Y
Abv Grd Liv Area 1,700
Originating Board BRIGHT
Land Lease Amount 2000.0
Land Lease Frequency Annually
Year Built 1996
Annual Tax Amount $1,172
Tax Year 2019
Lot Dimensions 0.00 x 0.00
Property Description
Always popular corner 3BD and loft w/3 full baths is an outstanding floor plan w/cathedral ceilings and volume open concept living areas. Recently repainted & new flooring it s move in ready & fully furnished. This Floor Plan Offers the Option of the Loft w/Full Bath being a 2nd Master BD Suite w/2 Guest Bedrooms & 3 Full Baths. Located on Heron Lake & not overlooking parking, it borders a wide lawn bordering Sea Colony's Single Family Homes on Lakeshore Pl. A Welcoming Open Concept LR/DR/Kitchen w/Cathedral Ceilings adds Natural Light & Spaciousness. The Master BD Suite is Generous in Size w/2 Closets, Triple Set Windows, and Bath including Separate Shower, Whirlpool, & Double Sinks. The Kitchen is fully stocked & Updated w/Granite Countertops & a Smooth Top Stove. A Convenient Full Size W/D is one of many pluses with this floor plan. With a half mile Private, Lifeguarded Beach & Sea Colony's Beach Buses & Trams for Transport, it s an Easy Life at SC. Centrally located to Pools, 17,000 SF Fitness Ctr, Award Winning Indoor & Out Tennis Courts, Playgrounds, Fishing Lakes, Restaurants & Shopping, this is a home you don't want to miss!
Location
State DE
County Sussex
Area Baltimore Hundred (31001)
Zoning G
Rooms
Main Level Bedrooms 3
Interior
Interior Features Carpet, Ceiling Fan(s), Dining Area, Entry Level Bedroom, Floor Plan - Open, Primary Bath(s), Recessed Lighting, Skylight(s), Stall Shower, Upgraded Countertops, Walk-in Closet(s), WhirlPool/HotTub, Window Treatments
Hot Water Electric
Heating Heat Pump(s)
Cooling Central A/C, Ceiling Fan(s), Heat Pump(s)
Flooring Carpet, Ceramic Tile
Fireplaces Number 1
Fireplaces Type Fireplace - Glass Doors, Gas/Propane
Equipment Built-In Microwave, Dishwasher, Disposal, Dryer - Electric, Exhaust Fan, Oven - Self Cleaning, Oven/Range - Electric, Washer, Water Heater
Furnishings Yes
Fireplace Y
Window Features Insulated,Screens
Appliance Built-In Microwave, Dishwasher, Disposal, Dryer - Electric, Exhaust Fan, Oven - Self Cleaning, Oven/Range - Electric, Washer, Water Heater
Heat Source Electric
Laundry Dryer In Unit, Has Laundry, Washer In Unit
Exterior
Exterior Feature Deck(s), Porch(es), Screened, Wrap Around
Water Access Y
Water Access Desc Canoe/Kayak
View Garden/Lawn, Lake
Roof Type Architectural Shingle
Street Surface Paved
Accessibility None
Porch Deck(s), Porch(es), Screened, Wrap Around
Road Frontage Private
Garage N
Building
Story 2
Unit Features Garden 1 - 4 Floors
Foundation Block
Sewer Public Sewer
Water Public
Architectural Style Bi-level, Coastal, Unit/Flat
Level or Stories 2
Additional Building Above Grade, Below Grade
Structure Type Cathedral Ceilings,Dry Wall
New Construction N
Schools
School District Indian River
Others
Senior Community No
Tax ID 134-17.00-41.00-53033
Ownership Land Lease
SqFt Source Estimated
Security Features 24 hour security,Smoke Detector
Acceptable Financing Cash, Conventional
Listing Terms Cash, Conventional
Financing Cash,Conventional
Special Listing Condition Standard
Read Less
Want to know what your home might be worth? Contact us for a FREE valuation!

Our team is ready to help you sell your home for the highest possible price ASAP

Bought with DOUGLAS THOMPSON • TANSEY WARNER





