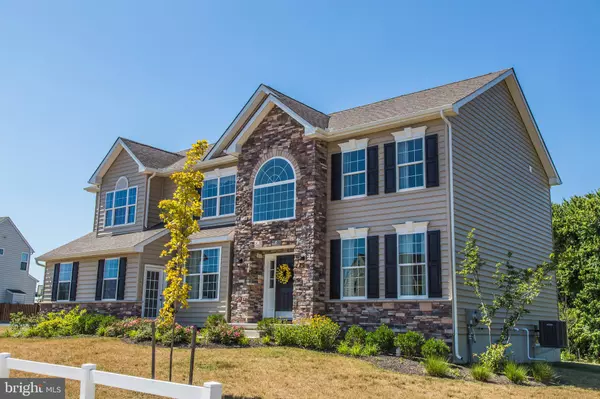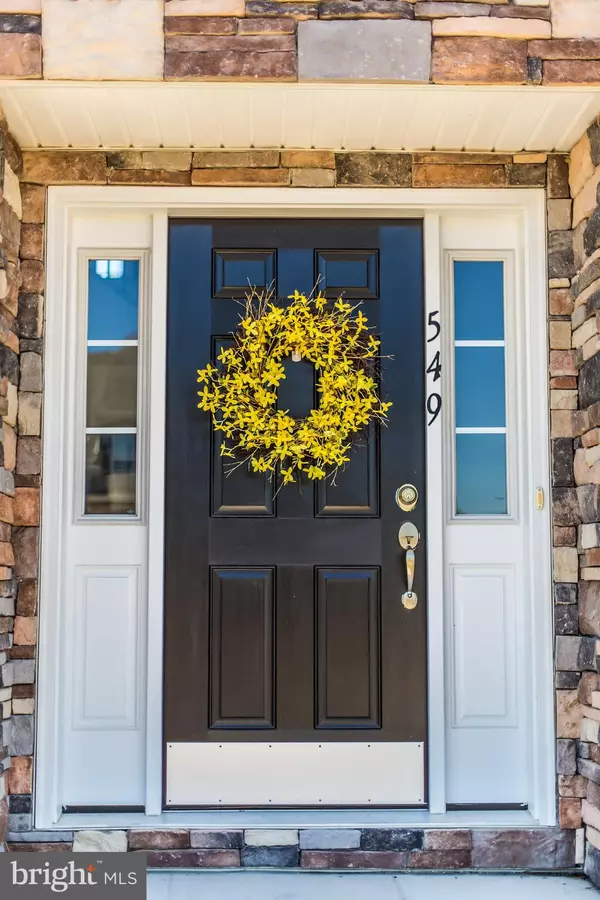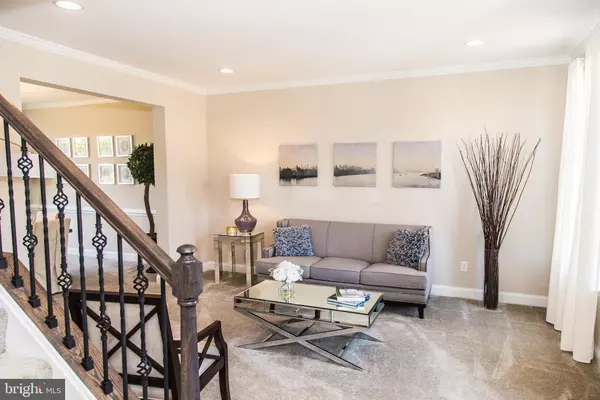$477,545
$482,545
1.0%For more information regarding the value of a property, please contact us for a free consultation.
549 AVIEMORE DR Townsend, DE 19734
4 Beds
3 Baths
4,000 SqFt
Key Details
Sold Price $477,545
Property Type Single Family Home
Sub Type Detached
Listing Status Sold
Purchase Type For Sale
Square Footage 4,000 sqft
Price per Sqft $119
Subdivision Odessa National
MLS Listing ID DENC478238
Sold Date 10/11/19
Style Colonial
Bedrooms 4
Full Baths 2
Half Baths 1
HOA Fees $130/mo
HOA Y/N Y
Abv Grd Liv Area 4,000
Originating Board BRIGHT
Year Built 2017
Annual Tax Amount $3,909
Tax Year 2019
Lot Size 0.280 Acres
Acres 0.28
Lot Dimensions 0.00 x 0.00
Property Description
MODEL home for SALE! Don't miss this opportunity to own a Builder's model home with all the bells and whistles. The premium lot backs to open space and trees. Structural options include a rear staircase, 2' bump-out in the foyer and a 6' family room bump out. The basement has been finished and there is a rough in for a future bath. Additional recessed lights have been added throughout. All flooring has been upgraded- tile, hardwood and carpet and padding. The family room has a gas fireplace. This kitchen is to DIE for!!! Upgraded cabinets include the deluxe layout, wastebasket, cushion close doors and drawers, tile backsplash, stainless steel appliances, chimney hood, and STUNNING granite. 5 1/4" base trim on the first floor. Wrought iron spindles on the main staircase. Decorative custom trim boxes on the foyer walls. A tray ceiling was added to the Owner's bedroom. The pictures shown are of the actual house. Located in the community of Odessa National, the fees include access to the community pool, tennis court, community park, and the clubhouse.
Location
State DE
County New Castle
Area South Of The Canal (30907)
Zoning S
Rooms
Other Rooms Living Room, Dining Room, Primary Bedroom, Bedroom 2, Bedroom 3, Kitchen, Family Room, Bedroom 1, Study, Other
Basement Full, Partially Finished
Interior
Interior Features Primary Bath(s), Butlers Pantry, Kitchen - Eat-In
Hot Water Natural Gas
Heating Central
Cooling Central A/C
Fireplaces Number 1
Fireplaces Type Gas/Propane, Mantel(s), Screen
Equipment Oven - Self Cleaning, Dishwasher, Disposal
Fireplace Y
Appliance Oven - Self Cleaning, Dishwasher, Disposal
Heat Source Natural Gas
Laundry Upper Floor
Exterior
Parking Features Garage - Side Entry
Garage Spaces 5.0
Amenities Available Swimming Pool, Tennis Courts, Club House, Golf Course, Tot Lots/Playground
Water Access N
Roof Type Shingle
Accessibility None
Attached Garage 2
Total Parking Spaces 5
Garage Y
Building
Story 2
Sewer Public Sewer
Water Public
Architectural Style Colonial
Level or Stories 2
Additional Building Above Grade, Below Grade
Structure Type 9'+ Ceilings
New Construction Y
Schools
Elementary Schools Old State
Middle Schools Everett Meredith
High Schools Middletown
School District Appoquinimink
Others
HOA Fee Include Pool(s),Common Area Maintenance,Snow Removal,Health Club
Senior Community No
Tax ID 14-013.11-006
Ownership Fee Simple
SqFt Source Assessor
Acceptable Financing Conventional, VA, FHA, Other
Horse Property N
Listing Terms Conventional, VA, FHA, Other
Financing Conventional,VA,FHA,Other
Special Listing Condition Standard
Read Less
Want to know what your home might be worth? Contact us for a FREE valuation!

Our team is ready to help you sell your home for the highest possible price ASAP

Bought with Kelly Clark • Empower Real Estate, LLC





