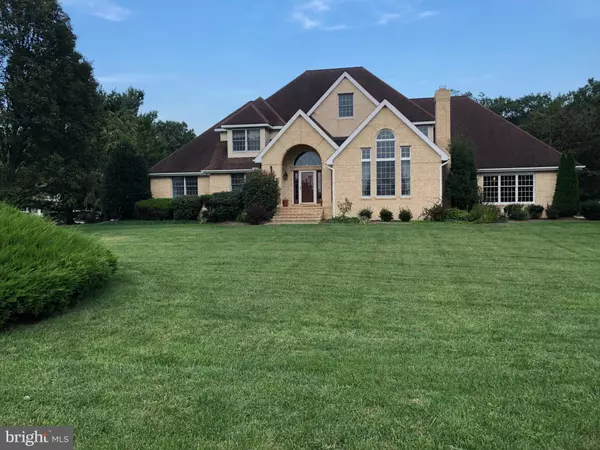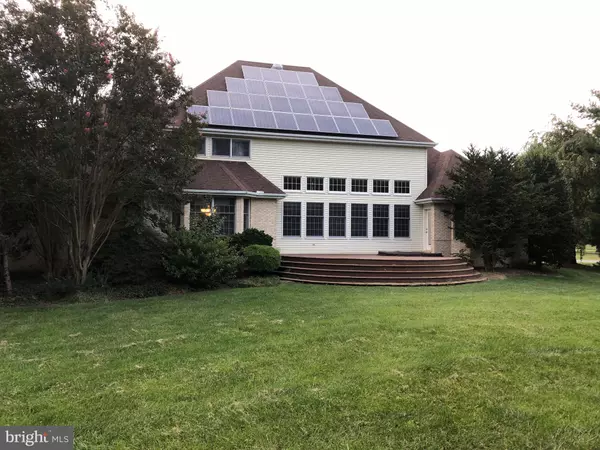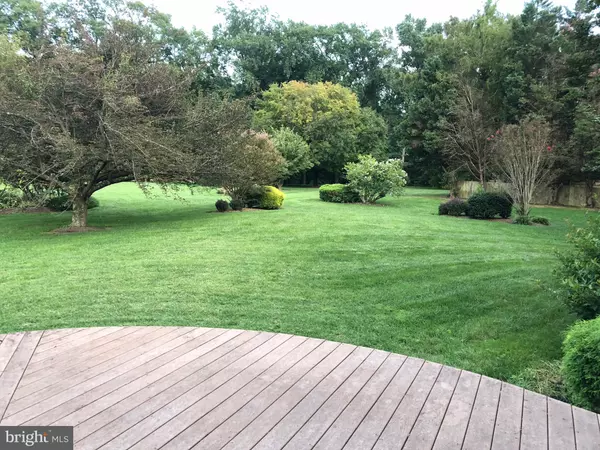$380,000
$359,900
5.6%For more information regarding the value of a property, please contact us for a free consultation.
1 PARTRIDGE CT Camden Wyoming, DE 19934
4 Beds
4 Baths
3,750 SqFt
Key Details
Sold Price $380,000
Property Type Single Family Home
Sub Type Detached
Listing Status Sold
Purchase Type For Sale
Square Footage 3,750 sqft
Price per Sqft $101
Subdivision None Available
MLS Listing ID DEKT232560
Sold Date 10/22/19
Style Contemporary
Bedrooms 4
Full Baths 3
Half Baths 1
HOA Fees $16/ann
HOA Y/N Y
Abv Grd Liv Area 3,750
Originating Board BRIGHT
Year Built 1993
Annual Tax Amount $3,110
Tax Year 2019
Lot Size 0.751 Acres
Acres 0.75
Lot Dimensions 142.37 x 229.92
Property Description
Beautiful brick home in sought after neighborhood of Wild Quail in the Caesar Rodney School District. Enjoy the peaceful surroundings sitting in the hot tub overlooking the back yard measuring .84 acre with mature trees and privacy. This 4 bedroom 3 & 1/2 bath home offers a large first floor master suite with tray ceiling reaching heights of 14' and french door to access the rear deck. If you prefer soaking inside relax in the large tub in the master on-suite accompanied by double sink vanity, water closet and shower. The 1st floor also boasts least 9' ceilings, predominately hardwood flooring, a dining room, a sunken living room with brick fireplace and cathedral ceiling with custom windows encompassing the the entire wall letting in an abundance of natural light. The large family room also boasts a wall of windows showcasing the amazing yard and allowing nature to show its presence in this oversized room with custom built-in bookcases, hardwood flooring and high 2-story ceiling. The kitchen has been remodeled with custom made cherry cabinets, center island with room to seat three, granite counter tops, stainless steel appliances and tile flooring. The laundry room is conveniently located on the first floor just off the entry from spacious 3 car garage. There is also a private study accessed through the master suite hallway or through the double french doors positioned in the large foyer with spiral staircase and the high ceilings that intensify the feel of spaciousness that encompasses the entire house! If that were not enough, the home has a full unfinished basement waiting for you to complete or to simply provide plenty of storage. A/C unit and the 2 gas hot-water heaters have been replaced in recent years and the home is equipped with central vacuum, irrigation system and cost saving solar panels. With some updating this home could be the amazing show home it was intended to be!
Location
State DE
County Kent
Area Caesar Rodney (30803)
Zoning AC
Rooms
Basement Full, Unfinished
Main Level Bedrooms 1
Interior
Hot Water Multi-tank, Natural Gas
Heating Forced Air
Cooling Central A/C
Flooring Ceramic Tile, Hardwood, Carpet, Vinyl
Fireplaces Number 1
Fireplaces Type Gas/Propane
Fireplace Y
Heat Source Natural Gas
Laundry Main Floor
Exterior
Parking Features Garage - Side Entry
Garage Spaces 3.0
Water Access N
Accessibility None
Attached Garage 3
Total Parking Spaces 3
Garage Y
Building
Story 2
Sewer Gravity Sept Fld
Water Public
Architectural Style Contemporary
Level or Stories 2
Additional Building Above Grade, Below Grade
New Construction N
Schools
School District Caesar Rodney
Others
Senior Community No
Tax ID WD-00-09200-04-3200-000
Ownership Fee Simple
SqFt Source Estimated
Special Listing Condition Standard
Read Less
Want to know what your home might be worth? Contact us for a FREE valuation!

Our team is ready to help you sell your home for the highest possible price ASAP

Bought with Robert Jennings • Brokers Realty Group, LLC





