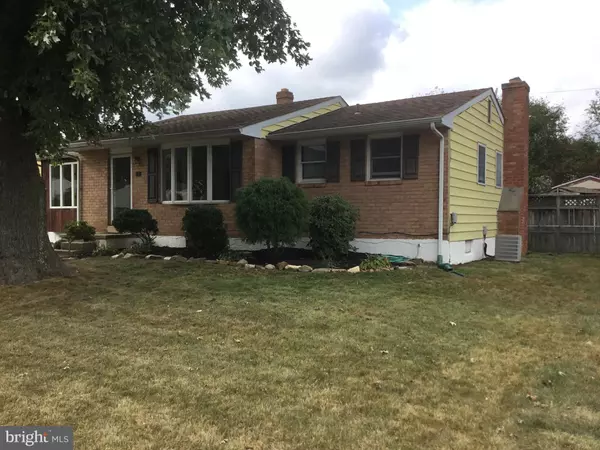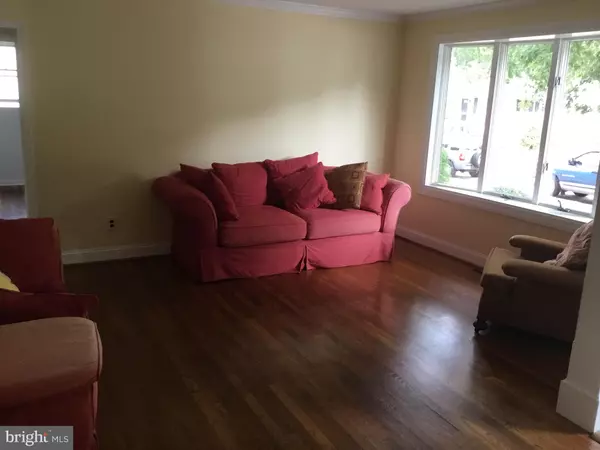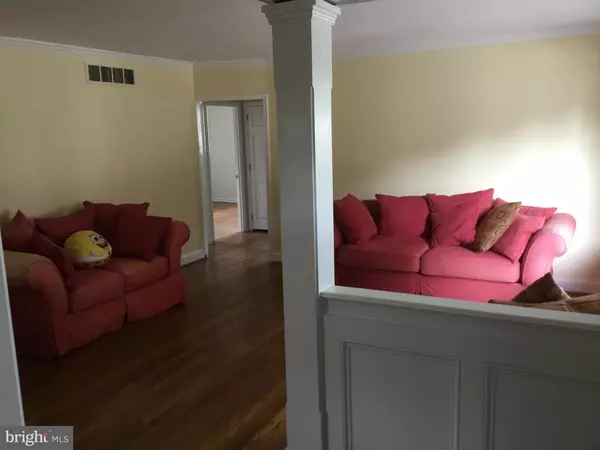$169,000
$169,900
0.5%For more information regarding the value of a property, please contact us for a free consultation.
42 GREEN RIDGE RD Newark, DE 19711
3 Beds
2 Baths
3,055 SqFt
Key Details
Sold Price $169,000
Property Type Single Family Home
Sub Type Detached
Listing Status Sold
Purchase Type For Sale
Square Footage 3,055 sqft
Price per Sqft $55
Subdivision Brookhaven
MLS Listing ID DENC487994
Sold Date 10/23/19
Style Ranch/Rambler
Bedrooms 3
Full Baths 2
HOA Y/N N
Abv Grd Liv Area 1,975
Originating Board BRIGHT
Year Built 1962
Annual Tax Amount $1,915
Tax Year 2019
Lot Size 6,534 Sqft
Acres 0.15
Lot Dimensions 65 x 100
Property Description
Come see the value with this brick front ranch available for quick occupancy. This home has been expanded throughout the years to create versatile space for a variety of living situations. Enter into the tiled foyer with pillars and wainscoting and crown molding. Hardwoods are present in the Living Room and Bedrooms. Kitchen and Baths are dated as are the HVAC and windows. Basement is partially finished with brick fireplace and wet bar. There is a deck off the Family Room that is open to the Kitchen. House needs repairs. Refer to the Sellers' Disclosure. Seller is offering a Home Warranty. House being sold in "AS-IS" Condition and Seller will not make any repairs. Expansion and additions were done prior to purchase in 2002. Permits may not be available and none will be provided. Seller is a licensed Realtor in the state of Delaware. Cash or Conventional Financing only.
Location
State DE
County New Castle
Area Newark/Glasgow (30905)
Zoning NC6.5
Direction South
Rooms
Other Rooms Living Room, Dining Room, Bedroom 2, Bedroom 3, Kitchen, Family Room, Den, Bedroom 1, Storage Room, Bathroom 1, Bathroom 2, Bonus Room, Hobby Room
Basement Full
Main Level Bedrooms 3
Interior
Hot Water Natural Gas
Heating Baseboard - Electric, Forced Air
Cooling Ceiling Fan(s), Central A/C, Window Unit(s)
Flooring Hardwood
Fireplaces Number 1
Fireplaces Type Brick
Fireplace Y
Heat Source Natural Gas
Laundry Basement
Exterior
Garage Spaces 4.0
Utilities Available Cable TV, Fiber Optics Available
Water Access N
Roof Type Architectural Shingle,Asphalt
Accessibility Other
Total Parking Spaces 4
Garage N
Building
Story 2
Foundation Block
Sewer Public Sewer
Water Public
Architectural Style Ranch/Rambler
Level or Stories 2
Additional Building Above Grade, Below Grade
New Construction N
Schools
School District Christina
Others
Senior Community No
Tax ID 09-010.30-113
Ownership Fee Simple
SqFt Source Estimated
Acceptable Financing Cash, Conventional
Listing Terms Cash, Conventional
Financing Cash,Conventional
Special Listing Condition Standard
Read Less
Want to know what your home might be worth? Contact us for a FREE valuation!

Our team is ready to help you sell your home for the highest possible price ASAP

Bought with Barbara H Riley • Patterson-Schwartz - Greenville





