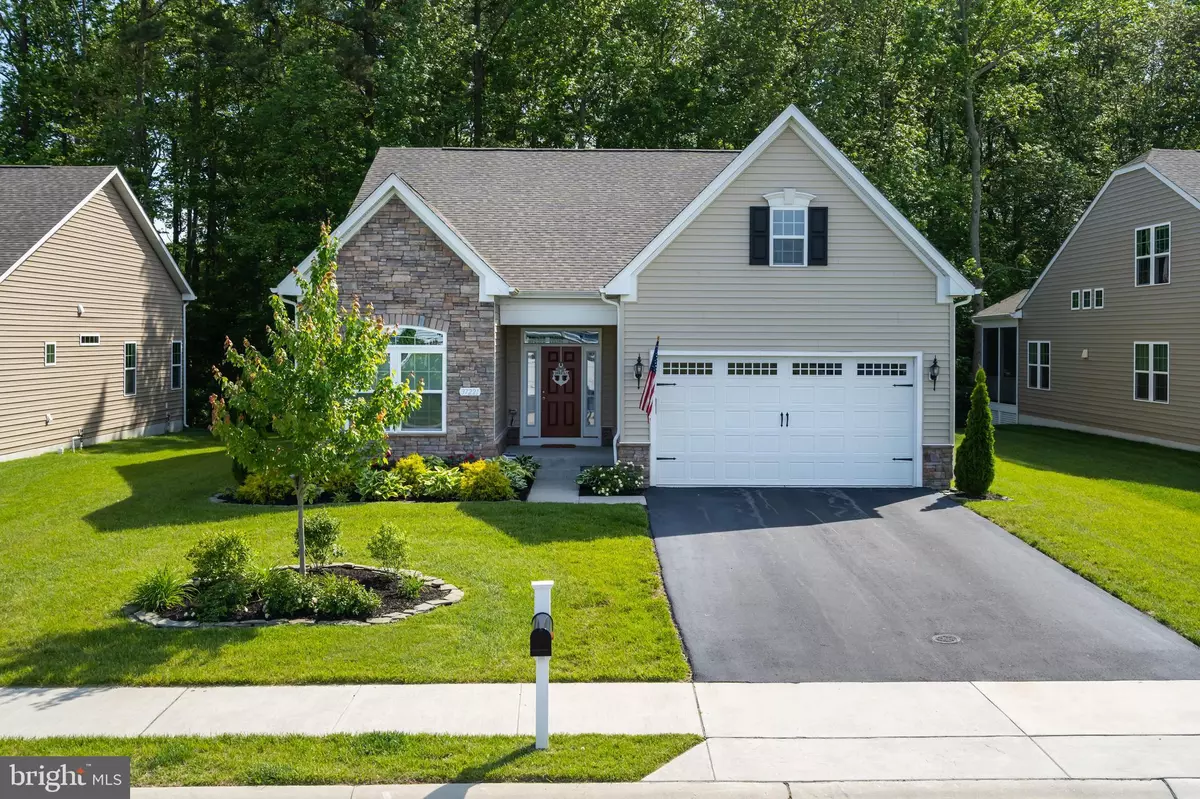$403,000
$409,999
1.7%For more information regarding the value of a property, please contact us for a free consultation.
37221 W FENWICK BLVD Selbyville, DE 19975
4 Beds
3 Baths
2,378 SqFt
Key Details
Sold Price $403,000
Property Type Single Family Home
Sub Type Detached
Listing Status Sold
Purchase Type For Sale
Square Footage 2,378 sqft
Price per Sqft $169
Subdivision Swann Cove West
MLS Listing ID DESU133442
Sold Date 10/22/19
Style Coastal
Bedrooms 4
Full Baths 3
HOA Fees $110/ann
HOA Y/N Y
Abv Grd Liv Area 2,378
Originating Board BRIGHT
Year Built 2016
Annual Tax Amount $976
Tax Year 2018
Lot Size 7,985 Sqft
Acres 0.18
Lot Dimensions 66.00 x 121.00
Property Description
WOW!!! Better then new! This Daventry Model has all the bells and whistles. This home blends the convenience of a 1st floor Owner's Suite with the spaciousness of a 2-story home to give you all the room you need and all the amenities that you want. Perfect for year round living or your weekend retreat. This home features a large open floor plan. The kitchen and great room layout are perfect for entertaining. Featuring an extra large owners suite, Upgraded 42 kitchen cabinetry, tile back slash, granite countertops, stainless appliances, beautiful wood flooring, gas fireplace, upgraded bathrooms, Large entertaining loft and attic storage. Outdoors you'll find a Large screen porch with Bose surround sound overlooking a beautiful Private tree line, manicured landscaping and irrigation system. Swann Cove West offers an outdoor pool, fitness, water access, pier, lawn care and low HOA fees. Schedule your appointment today!
Location
State DE
County Sussex
Area Baltimore Hundred (31001)
Zoning L
Rooms
Other Rooms Loft
Main Level Bedrooms 2
Interior
Interior Features Attic, Breakfast Area, Carpet, Ceiling Fan(s), Combination Dining/Living, Combination Kitchen/Dining, Combination Kitchen/Living, Dining Area, Entry Level Bedroom, Family Room Off Kitchen, Floor Plan - Open, Kitchen - Eat-In, Primary Bath(s), Recessed Lighting, Sprinkler System, Upgraded Countertops, Walk-in Closet(s), Wood Floors
Heating Heat Pump(s)
Cooling Central A/C, Ceiling Fan(s), Energy Star Cooling System, Heat Pump(s), Zoned
Flooring Hardwood
Fireplaces Number 1
Fireplaces Type Gas/Propane, Stone
Equipment Built-In Range, Dishwasher, Disposal, Dryer - Electric, Energy Efficient Appliances, ENERGY STAR Clothes Washer, Oven - Single, Oven/Range - Electric, Stainless Steel Appliances, Washer, Water Heater
Fireplace Y
Window Features Double Pane,Screens
Appliance Built-In Range, Dishwasher, Disposal, Dryer - Electric, Energy Efficient Appliances, ENERGY STAR Clothes Washer, Oven - Single, Oven/Range - Electric, Stainless Steel Appliances, Washer, Water Heater
Heat Source Electric
Laundry Main Floor
Exterior
Exterior Feature Porch(es), Screened
Parking Features Garage - Front Entry
Garage Spaces 2.0
Water Access N
Roof Type Architectural Shingle
Accessibility Level Entry - Main
Porch Porch(es), Screened
Attached Garage 2
Total Parking Spaces 2
Garage Y
Building
Lot Description Backs to Trees, Private, Trees/Wooded
Story 2
Foundation Crawl Space
Sewer Public Sewer
Water Public
Architectural Style Coastal
Level or Stories 2
Additional Building Above Grade, Below Grade
Structure Type Dry Wall
New Construction N
Schools
Middle Schools Selbyville
High Schools Indian River
School District Indian River
Others
Senior Community No
Tax ID 533-12.00-1008.00
Ownership Fee Simple
SqFt Source Assessor
Security Features Carbon Monoxide Detector(s),Main Entrance Lock,Smoke Detector
Acceptable Financing Cash, Conventional, FHA
Listing Terms Cash, Conventional, FHA
Financing Cash,Conventional,FHA
Special Listing Condition Standard
Read Less
Want to know what your home might be worth? Contact us for a FREE valuation!

Our team is ready to help you sell your home for the highest possible price ASAP

Bought with TINA GUGLIOTTA • Long & Foster Real Estate, Inc.





