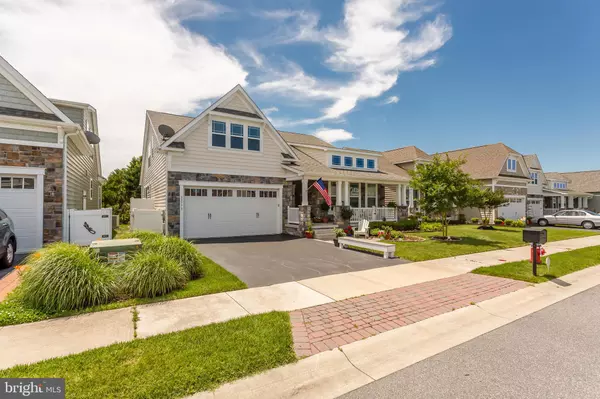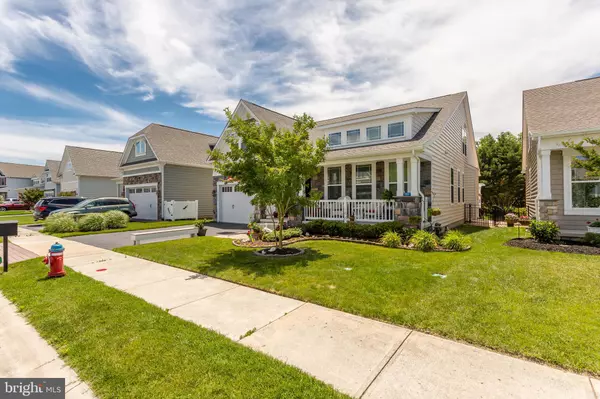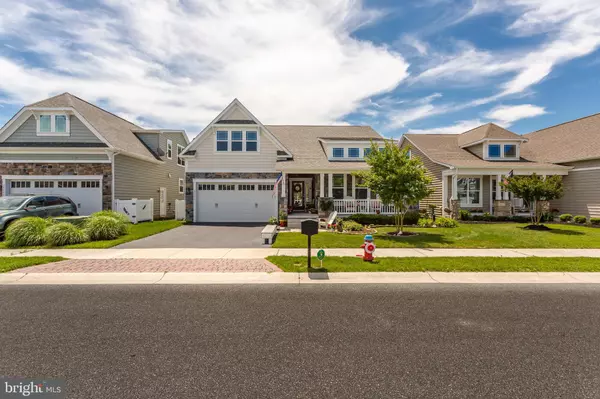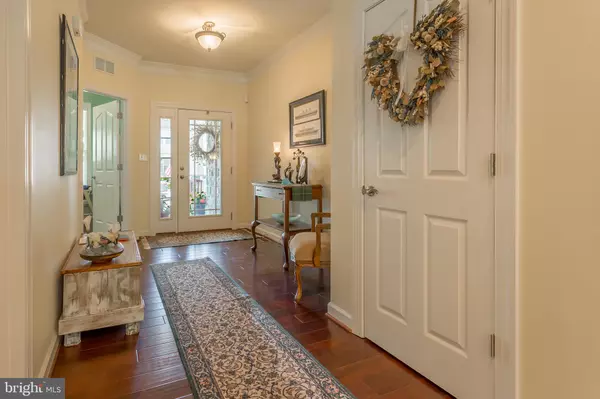$412,000
$419,000
1.7%For more information regarding the value of a property, please contact us for a free consultation.
23773 PEMBROKE LN Millville, DE 19967
4 Beds
4 Baths
2,970 SqFt
Key Details
Sold Price $412,000
Property Type Single Family Home
Sub Type Detached
Listing Status Sold
Purchase Type For Sale
Square Footage 2,970 sqft
Price per Sqft $138
Subdivision Millville By The Sea
MLS Listing ID DESU144434
Sold Date 10/24/19
Style Contemporary
Bedrooms 4
Full Baths 3
Half Baths 1
HOA Fees $104/mo
HOA Y/N Y
Abv Grd Liv Area 2,970
Originating Board BRIGHT
Year Built 2013
Annual Tax Amount $1,282
Tax Year 2018
Lot Size 5,776 Sqft
Acres 0.13
Lot Dimensions 55.00 x 105.00
Property Description
Situated in the beautiful community of Millville by the Sea this gorgeous home has size, style, and all the amenities one would desire. This spacious light filled home with all the upgrades was built in 2013. It boasts 4 bedrooms with a possible 5th on the second floor. Plenty of room for family and friends having almost 3000 sq. ft. of living space. The backyard features rod-iron fencing with lush landscape surrounding the deck for those quiet evenings and gatherings with friends. The downstairs features a large master suite, with all the upgrades. An open and sunny main level floorplan showcases a large gourmet kitchen with granite countertops, tiled backsplash, and stainless steel appliances. The kitchen has room for barstools around the perimeter of the kitchen island and opens onto a roomy dining room and great room. The upstairs features a bedroom, family room with wet bar and wine fridge, as well as a possible 5th bedroom. This is a must see !! The amenities include community fitness center, as well as a community shuttle to the beach !! One of 2 of the community pools are within walking distance. Gourmet restaurants, tax free shopping, water sports , outdoor activities and more are all within minutes of this beautiful home.
Location
State DE
County Sussex
Area Baltimore Hundred (31001)
Zoning Q
Rooms
Other Rooms 2nd Stry Fam Rm
Main Level Bedrooms 4
Interior
Interior Features Ceiling Fan(s), Crown Moldings, Family Room Off Kitchen, Formal/Separate Dining Room, Floor Plan - Open, Kitchen - Gourmet, Kitchen - Island, Upgraded Countertops, Walk-in Closet(s), Wet/Dry Bar, Wood Floors
Hot Water Electric
Heating Forced Air
Cooling Central A/C
Flooring Hardwood, Ceramic Tile, Carpet
Fireplaces Number 1
Fireplaces Type Gas/Propane
Equipment Dishwasher, Disposal, Dryer - Electric, Icemaker, Microwave, Oven - Wall, Stainless Steel Appliances, Washer, Water Heater
Fireplace Y
Window Features Double Pane
Appliance Dishwasher, Disposal, Dryer - Electric, Icemaker, Microwave, Oven - Wall, Stainless Steel Appliances, Washer, Water Heater
Heat Source Electric
Exterior
Exterior Feature Deck(s), Porch(es)
Parking Features Garage - Front Entry, Garage Door Opener
Garage Spaces 2.0
Fence Rear
Utilities Available Cable TV, Propane, Under Ground
Amenities Available Community Center, Exercise Room, Fitness Center, Game Room, Jog/Walk Path, Lake, Meeting Room, Party Room, Picnic Area, Pool - Outdoor, Recreational Center, Swimming Pool, Water/Lake Privileges
Water Access N
Roof Type Architectural Shingle
Accessibility None
Porch Deck(s), Porch(es)
Attached Garage 2
Total Parking Spaces 2
Garage Y
Building
Lot Description Backs to Trees
Story 2
Foundation Crawl Space
Sewer Public Sewer
Water Public
Architectural Style Contemporary
Level or Stories 2
Additional Building Above Grade, Below Grade
Structure Type 9'+ Ceilings,Tray Ceilings
New Construction N
Schools
School District Indian River
Others
Pets Allowed Y
HOA Fee Include Common Area Maintenance,Trash,Snow Removal,Road Maintenance
Senior Community No
Tax ID 134-16.00-2136.00
Ownership Fee Simple
SqFt Source Estimated
Acceptable Financing Cash, Conventional
Listing Terms Cash, Conventional
Financing Cash,Conventional
Special Listing Condition Standard
Pets Allowed Cats OK, Dogs OK
Read Less
Want to know what your home might be worth? Contact us for a FREE valuation!

Our team is ready to help you sell your home for the highest possible price ASAP

Bought with Jacqueline Kay Martini • Coldwell Banker Realty





