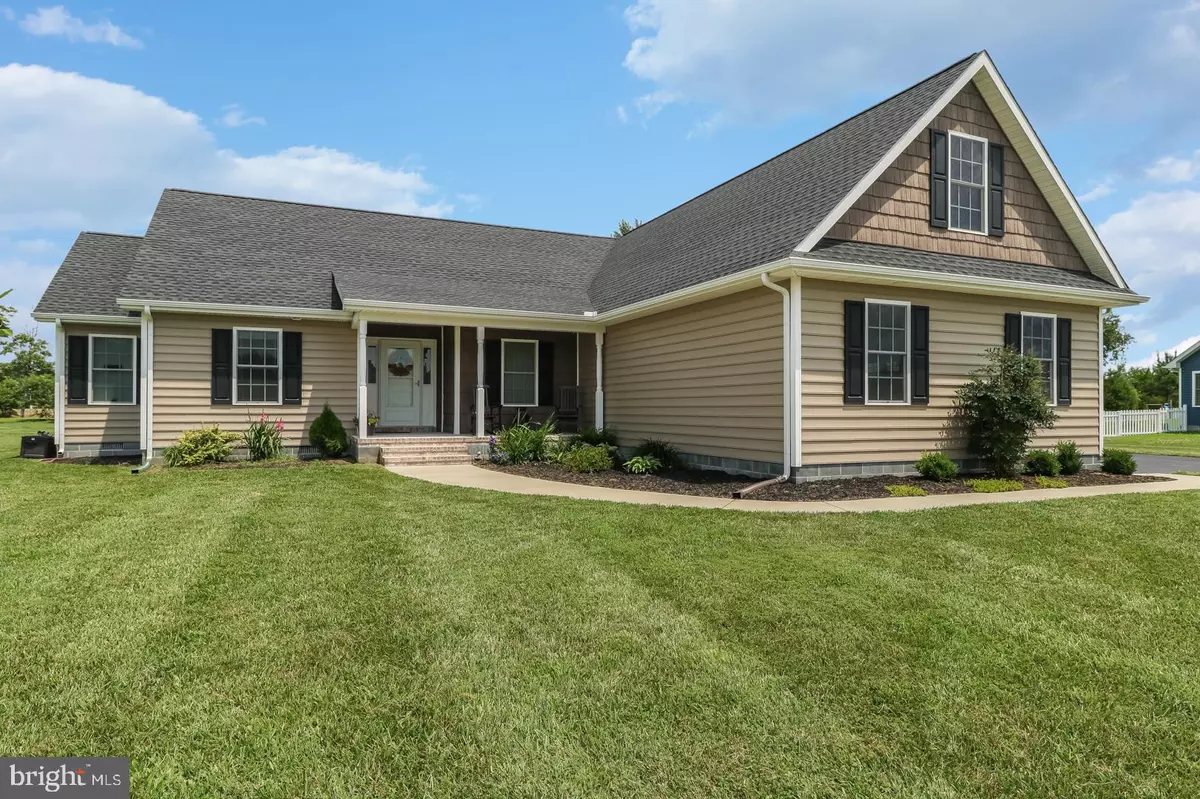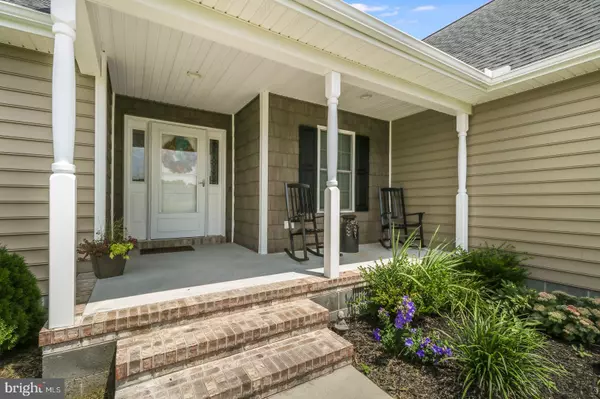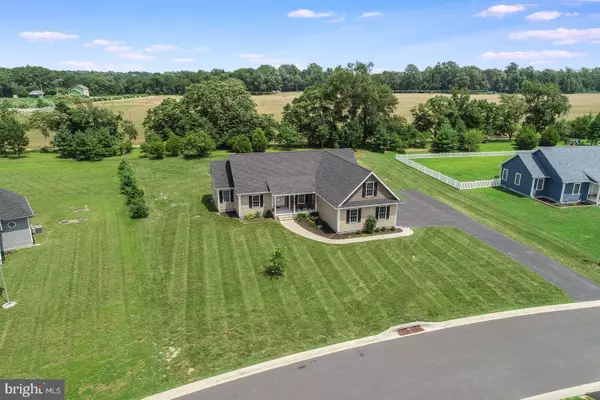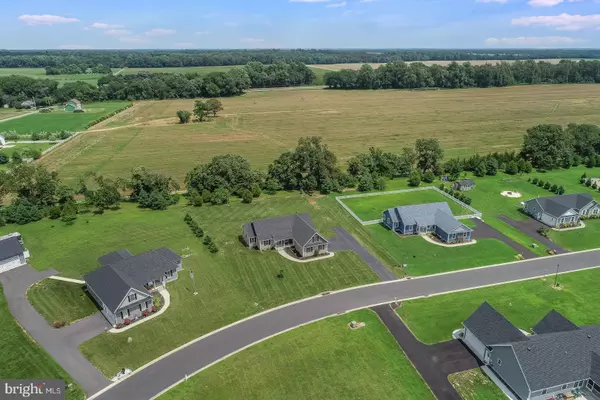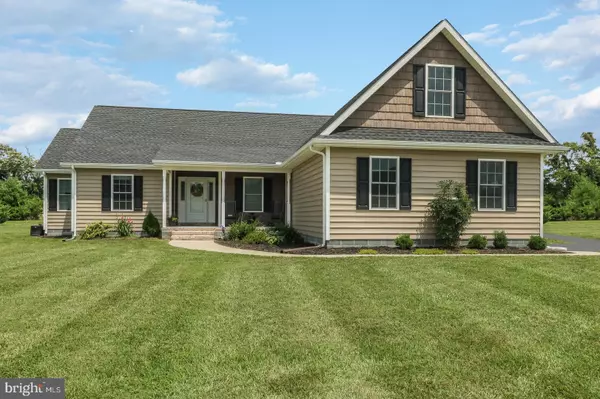$287,000
$287,000
For more information regarding the value of a property, please contact us for a free consultation.
83 SIERRA CIR Felton, DE 19943
3 Beds
2 Baths
1,880 SqFt
Key Details
Sold Price $287,000
Property Type Single Family Home
Sub Type Detached
Listing Status Sold
Purchase Type For Sale
Square Footage 1,880 sqft
Price per Sqft $152
Subdivision Paradise Ridge
MLS Listing ID DEKT232330
Sold Date 10/25/19
Style Ranch/Rambler
Bedrooms 3
Full Baths 2
HOA Fees $25/ann
HOA Y/N Y
Abv Grd Liv Area 1,880
Originating Board BRIGHT
Year Built 2014
Annual Tax Amount $1,078
Tax Year 2018
Lot Size 0.505 Acres
Acres 0.51
Lot Dimensions 120.00 x 183.39
Property Description
Ref# 12578 Immaculate ranch in peaceful Paradise Ridge built by Carl Deputy and Son offers country living with modern conveniences. Just 4 years old, this home lives brand new with open concept floor plan, upgraded finishes, and spacious rooms throughout. Step inside to a spacious family and dining room that opens to the large gourmet kitchen with 42" cabinets, stainless appliances, and granite counters. Three huge bedrooms including a master suite with spa like bath and walk in closet. There is no shortage on storage with a two car garage and above it a walk up attic that spans the length of the home that could be easily finished for an in-law suite or rec room. The lot is 1/2 an acre and backs up to a farm in preservation, so you will always have peaceful country views from your backyard with concrete patio. There is also a 50 amp plug in out back for RV parking. Paradise Ridge is a small community off Paradise Alley Road that offers privacy yet convenience to Routes 1 and 13 for travel north and south. Motivated sellers, schedule your tour today.
Location
State DE
County Kent
Area Lake Forest (30804)
Zoning AR
Rooms
Other Rooms Living Room, Dining Room, Primary Bedroom, Bedroom 2, Bedroom 3, Kitchen, Attic
Main Level Bedrooms 3
Interior
Heating Forced Air
Cooling Central A/C
Fireplace N
Heat Source Electric
Exterior
Parking Features Garage - Side Entry
Garage Spaces 2.0
Water Access N
Accessibility None
Attached Garage 2
Total Parking Spaces 2
Garage Y
Building
Story 1
Sewer On Site Septic
Water Well
Architectural Style Ranch/Rambler
Level or Stories 1
Additional Building Above Grade, Below Grade
New Construction N
Schools
School District Lake Forest
Others
Senior Community No
Tax ID MN-00-14804-01-0400-000
Ownership Fee Simple
SqFt Source Assessor
Horse Property N
Special Listing Condition Standard
Read Less
Want to know what your home might be worth? Contact us for a FREE valuation!

Our team is ready to help you sell your home for the highest possible price ASAP

Bought with Gilbert R. Myers Jr. • Myers Realty

