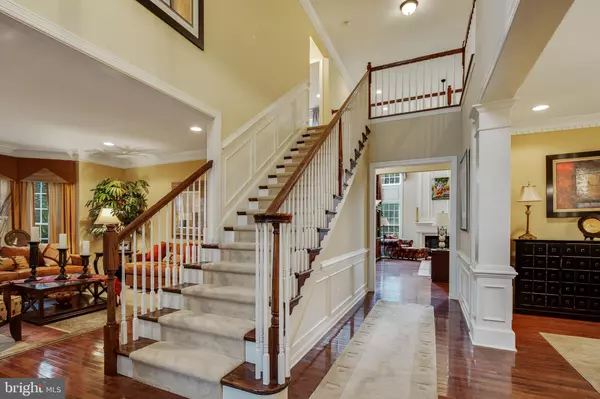$565,000
$595,000
5.0%For more information regarding the value of a property, please contact us for a free consultation.
39 HEMPSTEAD DR Newark, DE 19702
5 Beds
5 Baths
6,575 SqFt
Key Details
Sold Price $565,000
Property Type Single Family Home
Sub Type Detached
Listing Status Sold
Purchase Type For Sale
Square Footage 6,575 sqft
Price per Sqft $85
Subdivision Ests At Farmington
MLS Listing ID DENC479630
Sold Date 10/28/19
Style Colonial,Contemporary
Bedrooms 5
Full Baths 4
Half Baths 1
HOA Y/N N
Abv Grd Liv Area 5,075
Originating Board BRIGHT
Year Built 2005
Annual Tax Amount $4,060
Tax Year 2018
Lot Size 0.540 Acres
Acres 0.54
Lot Dimensions 210 x 98
Property Description
Welcome to one of the finest homes in New Castle County. The original Hampton II MODEL by Pulte Homes in the Estates at Farmington. Completely upgraded with every possible extra including custom wood working, built-ins, in-wall/ceiling music system, fully finished walk out basement with wet bar, professional landscaping, sprinkler system this list goes on and on. With over 5000 square feet of living space, 5 bedrooms and 4 full baths with a powder room this wonderful home has all the room you need to keep growing! Some of the features include a large master bedroom with a sitting area, a large 5 piece master bath with a whirlpool tub and dressing area, full finished walk out basement with bedroom and full bath, 2 story foyer and great room, private office, walk-in pantry and closets, hardwoods throughout are just a few of the features of this great home. Too much to explain in words...it is truly a MUST SEE! make your appointment today.
Location
State DE
County New Castle
Area Newark/Glasgow (30905)
Zoning NC21-UDC
Rooms
Other Rooms Living Room, Dining Room, Primary Bedroom, Bedroom 2, Bedroom 3, Bedroom 4, Bedroom 5, Kitchen, Family Room, Sun/Florida Room, Great Room, Laundry, Office, Storage Room, Primary Bathroom
Basement Daylight, Partial, Drainage System, Heated, Improved, Partially Finished, Poured Concrete, Rear Entrance, Sump Pump, Walkout Stairs, Windows
Interior
Hot Water Natural Gas
Heating Central, Forced Air, Zoned
Cooling Ceiling Fan(s), Central A/C, Heat Pump(s), Zoned
Flooring Carpet, Ceramic Tile, Concrete, Hardwood, Laminated
Fireplaces Number 1
Fireplaces Type Fireplace - Glass Doors, Gas/Propane
Equipment None
Fireplace Y
Window Features Bay/Bow,Double Pane,Energy Efficient,Screens
Heat Source Natural Gas
Laundry Main Floor
Exterior
Parking Features Built In, Garage - Side Entry, Garage Door Opener
Garage Spaces 12.0
Utilities Available Cable TV
Water Access N
Roof Type Architectural Shingle,Pitched,Shingle
Street Surface Black Top
Accessibility None
Attached Garage 3
Total Parking Spaces 12
Garage Y
Building
Lot Description Backs to Trees, Flag, Front Yard, Landscaping, Level, Open, Private, Rear Yard, SideYard(s)
Story 2
Foundation Concrete Perimeter
Sewer Public Sewer
Water Public
Architectural Style Colonial, Contemporary
Level or Stories 2
Additional Building Above Grade, Below Grade
Structure Type Cathedral Ceilings,Dry Wall,9'+ Ceilings,2 Story Ceilings,Tray Ceilings,Vaulted Ceilings
New Construction N
Schools
School District Appoquinimink
Others
Senior Community No
Tax ID 1103520004
Ownership Fee Simple
SqFt Source Assessor
Acceptable Financing Cash, Conventional
Listing Terms Cash, Conventional
Financing Cash,Conventional
Special Listing Condition Standard
Read Less
Want to know what your home might be worth? Contact us for a FREE valuation!

Our team is ready to help you sell your home for the highest possible price ASAP

Bought with Masood Sadiq • BHHS Fox & Roach-Newark





