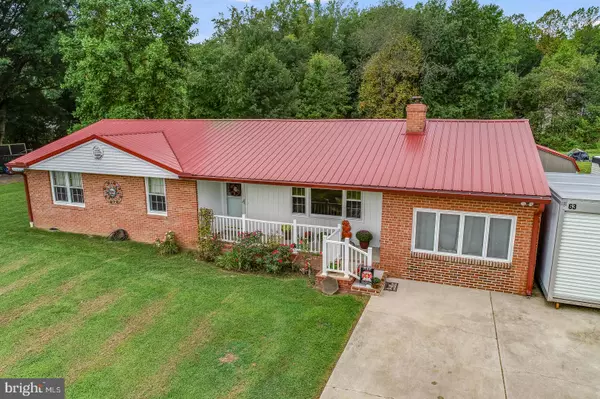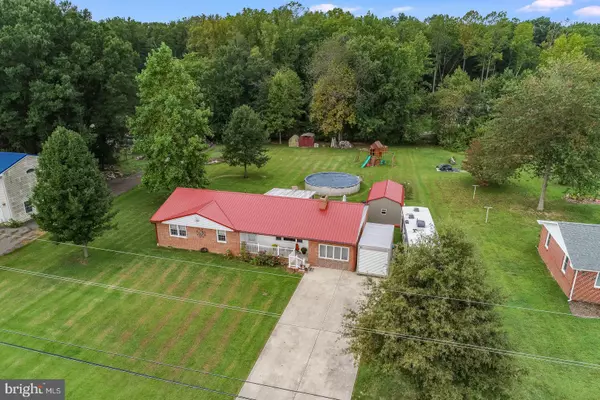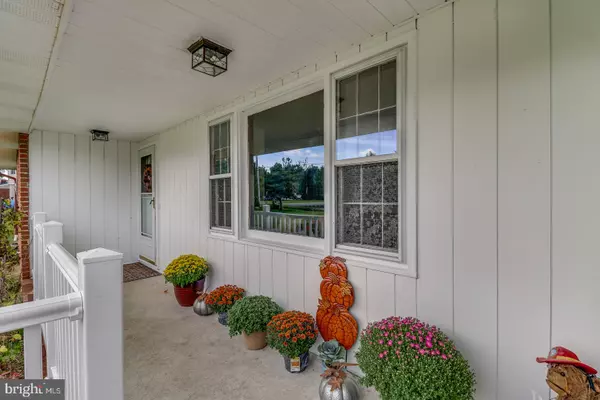$205,000
$205,000
For more information regarding the value of a property, please contact us for a free consultation.
3991 ARTHURSVILLE RD Hartly, DE 19953
4 Beds
3 Baths
1,636 SqFt
Key Details
Sold Price $205,000
Property Type Single Family Home
Sub Type Detached
Listing Status Sold
Purchase Type For Sale
Square Footage 1,636 sqft
Price per Sqft $125
Subdivision None Available
MLS Listing ID DEKT232440
Sold Date 10/29/19
Style Ranch/Rambler
Bedrooms 4
Full Baths 1
Half Baths 2
HOA Y/N N
Abv Grd Liv Area 1,636
Originating Board BRIGHT
Year Built 1968
Annual Tax Amount $841
Tax Year 2018
Lot Size 0.716 Acres
Acres 0.72
Lot Dimensions 130.00 x 240.00
Property Description
If you are looking for one level living in the country, look no further! Welcomed by the large, covered front porch, this 4 bedroom ranch home is move in ready and has a ton of recent upgrades. The spacious living room offers a wood burning fireplace to warm you up during those upcoming chilly nights. The chef in the family will fall in love with the recently remodeled country kitchen with stainless appliances, including a convection oven, farmhouse sink, granite counter tops, tile back splash, stunning white and grey cabinets and a large eating area. The french doors lead to an amazing porch, providing the perfect retreat where you will want to spend your mornings taking in the quiet surroundings of the private back yard! The laundry/mud room has tons of cabinets for storage and provides access to the back yard. There is also a large storage shed with electric that would make a great workshop. Other features include a metal roof installed in 2014, new heating system in 2013 and new AC in 2014. Located in the country but close to town, shopping and restaurants. Just 20 minutes to Dover Air Force Base and a short drive to downtown Dover. With all of the upgrades and improvements done in the last few years, there is nothing else to do but move in! Schedule your private tour today!
Location
State DE
County Kent
Area Capital (30802)
Zoning AR
Rooms
Other Rooms Living Room, Primary Bedroom, Bedroom 2, Bedroom 3, Bedroom 4, Kitchen, Sun/Florida Room, Laundry
Main Level Bedrooms 4
Interior
Interior Features Ceiling Fan(s), Combination Kitchen/Dining, Kitchen - Country, Wood Floors
Heating Forced Air
Cooling Central A/C
Fireplaces Number 1
Fireplaces Type Wood
Equipment Built-In Range, Dishwasher, Oven/Range - Gas, Range Hood, Refrigerator, Water Heater, Microwave
Fireplace Y
Appliance Built-In Range, Dishwasher, Oven/Range - Gas, Range Hood, Refrigerator, Water Heater, Microwave
Heat Source Propane - Leased
Laundry Main Floor
Exterior
Pool Above Ground
Water Access N
Roof Type Metal
Accessibility None
Garage N
Building
Story 1
Sewer Public Sewer
Water Well
Architectural Style Ranch/Rambler
Level or Stories 1
Additional Building Above Grade, Below Grade
New Construction N
Schools
High Schools Dover H.S.
School District Capital
Others
Senior Community No
Tax ID KH-00-06300-01-1800-000
Ownership Fee Simple
SqFt Source Assessor
Acceptable Financing Cash, Conventional, FHA, USDA, VA
Listing Terms Cash, Conventional, FHA, USDA, VA
Financing Cash,Conventional,FHA,USDA,VA
Special Listing Condition Standard
Read Less
Want to know what your home might be worth? Contact us for a FREE valuation!

Our team is ready to help you sell your home for the highest possible price ASAP

Bought with Shawn L Furrowh • RE/MAX Premier Properties





