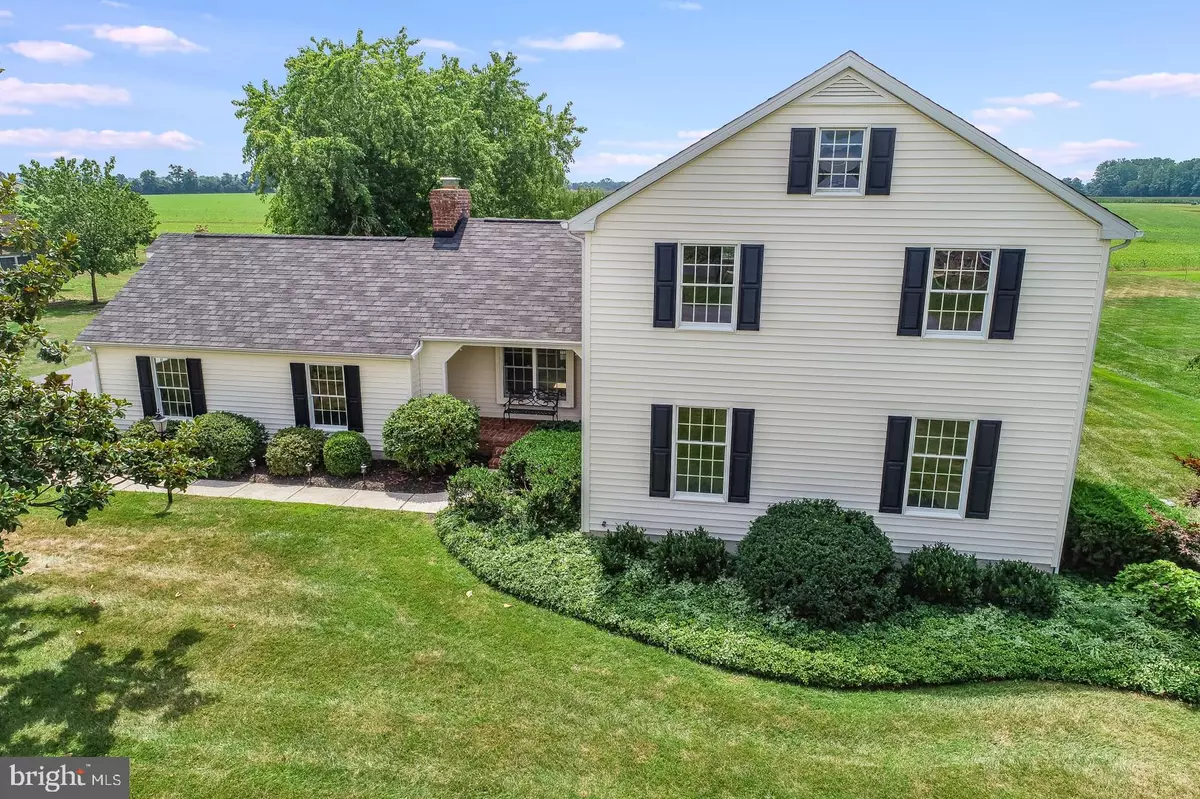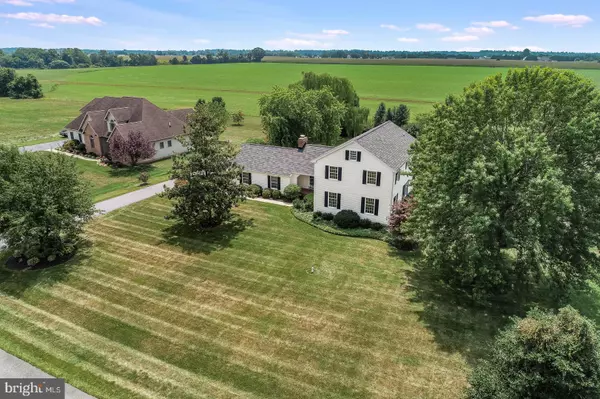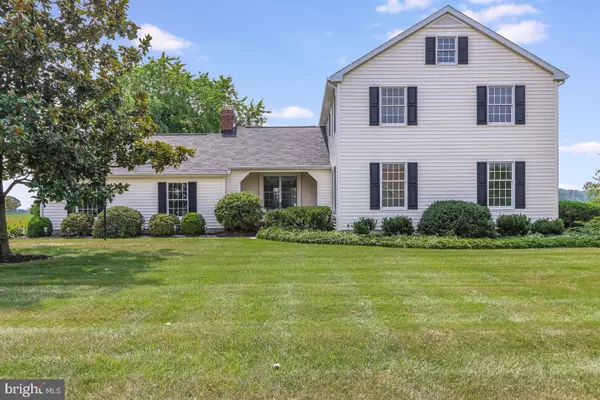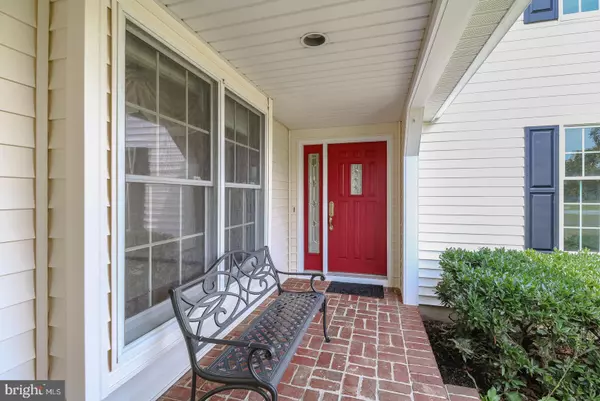$322,000
$335,000
3.9%For more information regarding the value of a property, please contact us for a free consultation.
302 WATERSIDE DR Felton, DE 19943
4 Beds
3 Baths
3,016 SqFt
Key Details
Sold Price $322,000
Property Type Single Family Home
Sub Type Detached
Listing Status Sold
Purchase Type For Sale
Square Footage 3,016 sqft
Price per Sqft $106
Subdivision Waterside
MLS Listing ID DEKT231400
Sold Date 11/01/19
Style Traditional
Bedrooms 4
Full Baths 2
Half Baths 1
HOA Fees $8/ann
HOA Y/N Y
Abv Grd Liv Area 3,016
Originating Board BRIGHT
Year Built 1990
Annual Tax Amount $1,680
Tax Year 2018
Lot Size 0.840 Acres
Acres 0.84
Lot Dimensions 164.85 x 222.00
Property Description
If you are looking for a spacious yet cozy traditional style home with charm in a private setting look no further! This 4 bedroom, 2.5 bath home features over 3000 square feet of living space with a long list of unique features. The covered front porch and huge foyer greet you into this well maintained home. The large family room boasts a beautiful brick, wood burning fireplace and French doors to a screened in porch. The large, country kitchen includes a center island, two pantries, newer appliances and a breakfast nook overlooking the back yard. There is also a formal dining room, formal living room, half bath and laundry room with tub sink, which leads to the 2 car side entry garage. Upstairs the master suite is expansive with walk in closet and full bath. There are three additional generous sized bedrooms and hall bath that complete the upstairs. Some fresh painting in a few rooms has just been completed! Step outside into the private back yard, backing to an open field and enjoy the mature shade trees. The asphalt driveway has just been resealed and the garage also received a fresh coat of paint! Recent upgrades include a new roof and siding in 2015, new appliances in 2016 and the furnace is about 7 years young. The well is new as of 2015 as well as the septic. This home is truly move in ready! The full, unfinished basement with french drain will provide all the extra storage you need. Other extras include a water conditioner and generator. This country location provides an amazing setting while still keeping you close to the conveniences of town. Easy access to Rt. 1 and Rt. 13, just 35 minutes to the Delaware Beaches and 15 minutes to Dover Air Force Base. Make sure to schedule your private tour today!
Location
State DE
County Kent
Area Lake Forest (30804)
Zoning AR
Rooms
Other Rooms Living Room, Dining Room, Primary Bedroom, Bedroom 2, Bedroom 3, Bedroom 4, Kitchen, Family Room, Breakfast Room, Laundry
Basement Full, Unfinished
Interior
Interior Features Breakfast Area, Built-Ins, Carpet, Chair Railings, Formal/Separate Dining Room, Kitchen - Country, Kitchen - Island, Primary Bath(s), Pantry, Walk-in Closet(s), Wood Floors
Heating Forced Air
Cooling Central A/C
Flooring Hardwood, Carpet
Fireplaces Number 1
Fireplaces Type Brick, Wood
Equipment Built-In Range, Dishwasher, Dryer, Microwave, Refrigerator, Washer, Water Conditioner - Owned, Water Heater
Fireplace Y
Appliance Built-In Range, Dishwasher, Dryer, Microwave, Refrigerator, Washer, Water Conditioner - Owned, Water Heater
Heat Source Propane - Owned
Laundry Main Floor
Exterior
Parking Features Garage - Side Entry, Inside Access
Garage Spaces 6.0
Water Access N
Accessibility None
Attached Garage 2
Total Parking Spaces 6
Garage Y
Building
Story 2
Sewer Gravity Sept Fld
Water Well
Architectural Style Traditional
Level or Stories 2
Additional Building Above Grade, Below Grade
New Construction N
Schools
Middle Schools Chipman
High Schools Lake Forest
School District Lake Forest
Others
HOA Fee Include Common Area Maintenance
Senior Community No
Tax ID MD-00-15001-01-3300-000
Ownership Fee Simple
SqFt Source Assessor
Acceptable Financing Cash, Conventional, FHA, USDA, VA
Listing Terms Cash, Conventional, FHA, USDA, VA
Financing Cash,Conventional,FHA,USDA,VA
Special Listing Condition Standard
Read Less
Want to know what your home might be worth? Contact us for a FREE valuation!

Our team is ready to help you sell your home for the highest possible price ASAP

Bought with Michael Zdradzinski • Myers Realty





