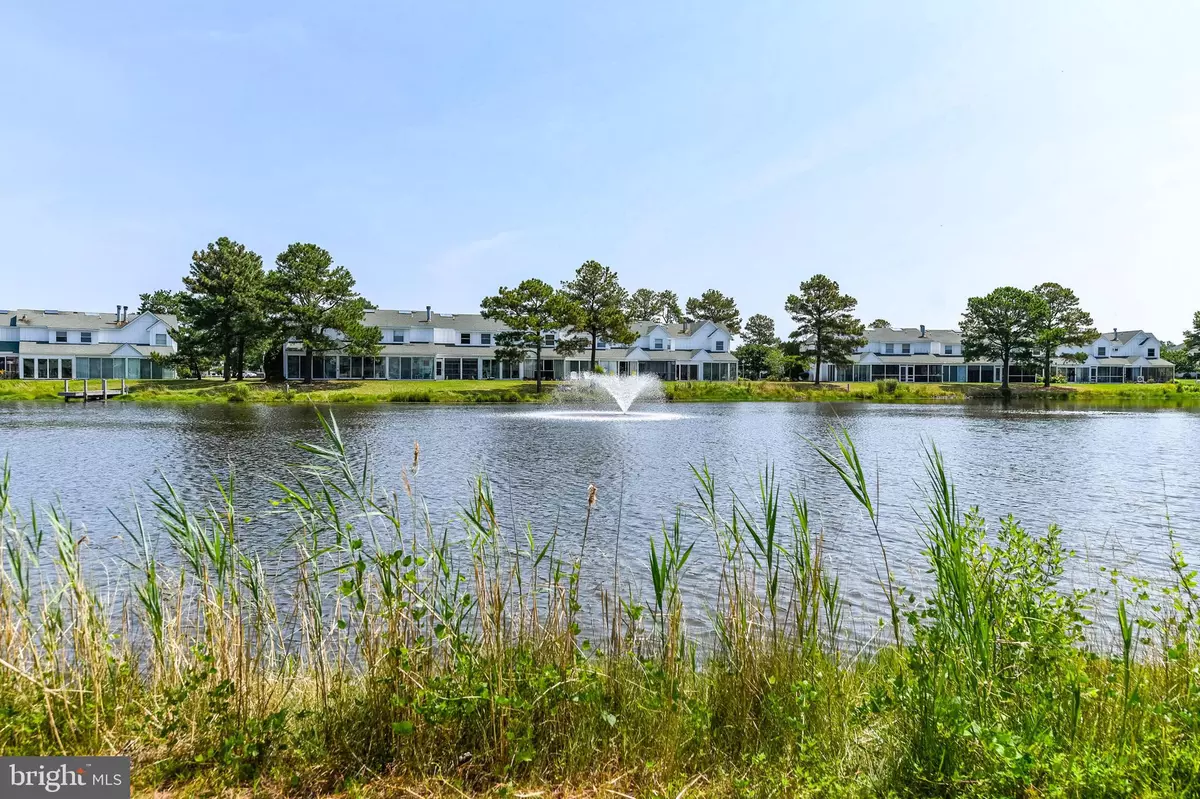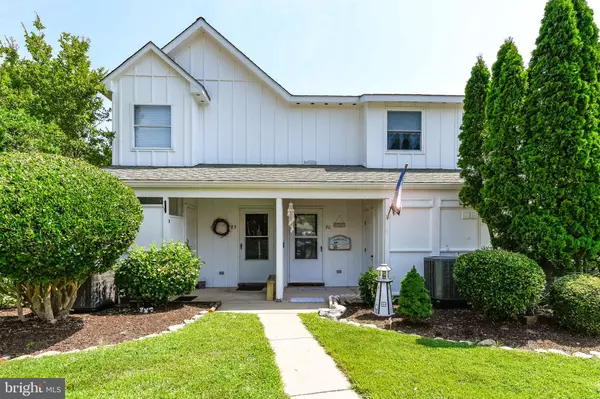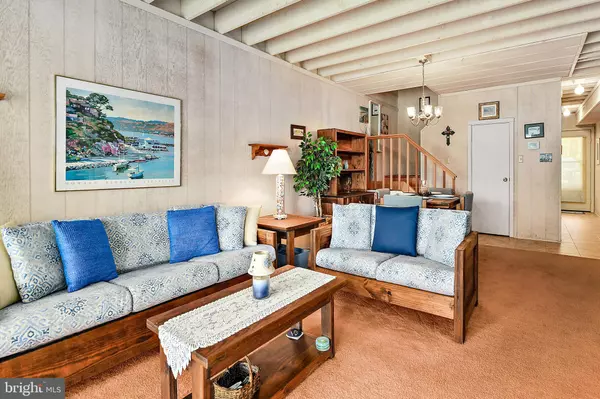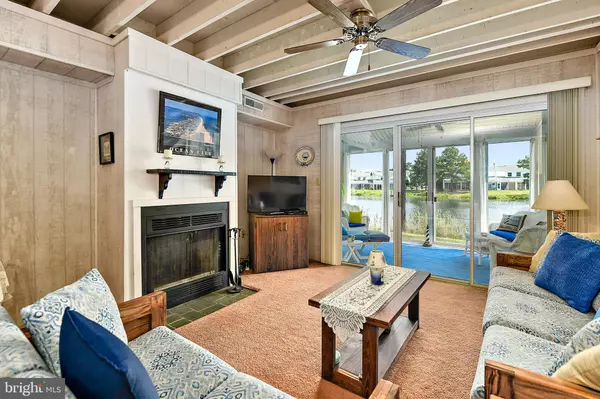$186,000
$194,900
4.6%For more information regarding the value of a property, please contact us for a free consultation.
38050 MOCKINGBIRD LN #90 Selbyville, DE 19975
2 Beds
2 Baths
1,250 SqFt
Key Details
Sold Price $186,000
Property Type Condo
Sub Type Condo/Co-op
Listing Status Sold
Purchase Type For Sale
Square Footage 1,250 sqft
Price per Sqft $148
Subdivision Mallard Lakes
MLS Listing ID DESU143722
Sold Date 11/01/19
Style Coastal
Bedrooms 2
Full Baths 1
Half Baths 1
Condo Fees $781/qua
HOA Y/N N
Abv Grd Liv Area 1,250
Originating Board BRIGHT
Year Built 1987
Annual Tax Amount $569
Tax Year 2019
Lot Dimensions 0.00 x 0.00
Property Description
Situated on the Largest Freshwater Lake, Enjoy views of the Water & Fountains while Relaxing in the Sunroom or the Living Room of this Beautifully Decorated 2 BD Coastal Style Townhome. Completely Furnished & "Turn Key", You'll have Everything You Need to Enjoy ALL that This Home & the Community has to Offer! Not a rental & Used Only as a 2nd Home, this Townhome is in Excellent Condition & MOVE IN READY Featuring a Newer HVAC System - LESS then 3 yrs old & has an EXTENDED WARRANTY!) , Replacement Windows & Additional Storage Areas. Just Bring Your Flip Flops, Family & Invite Your Friends! The Community offers 2 Large Pools, a Hot Tub, 3 Tennis Cts ( One Striped for Pickle Ball), 2 Playgrounds, a Community Meeting Room, Shuffle Board, BBQ Areas, Community Piers for Fishing & Crabbing in one of the 5 Lakes & Ponds, Basketball Cts, Volleyball & Horseshoes & even Community Activities Await You! So come RELAX & ENJOY! YOU CAN HAVE IT ALL!!
Location
State DE
County Sussex
Area Baltimore Hundred (31001)
Zoning H
Rooms
Other Rooms Living Room, Dining Room, Primary Bedroom, Bedroom 2, Kitchen, Sun/Florida Room, Storage Room, Bathroom 1, Half Bath
Interior
Interior Features Carpet, Ceiling Fan(s), Combination Dining/Living, Dining Area, Floor Plan - Open, Kitchen - Island, Skylight(s), Soaking Tub, Tub Shower, Window Treatments
Heating Central, Heat Pump - Electric BackUp
Cooling Central A/C, Heat Pump(s)
Flooring Carpet, Vinyl
Fireplaces Number 1
Fireplaces Type Wood
Equipment Dishwasher, Microwave, Oven - Self Cleaning, Range Hood, Refrigerator, Washer/Dryer Stacked, Water Heater
Furnishings Yes
Fireplace Y
Window Features Double Hung,Double Pane,Screens,Skylights,Storm,Vinyl Clad
Appliance Dishwasher, Microwave, Oven - Self Cleaning, Range Hood, Refrigerator, Washer/Dryer Stacked, Water Heater
Heat Source Electric
Laundry Main Floor, Dryer In Unit, Washer In Unit
Exterior
Parking On Site 1
Utilities Available Cable TV Available, Phone Available
Amenities Available Basketball Courts, Common Grounds, Jog/Walk Path, Party Room, Picnic Area, Pier/Dock, Pool - Outdoor, Security, Shuffleboard, Swimming Pool, Tennis Courts, Tot Lots/Playground, Volleyball Courts, Water/Lake Privileges, Other, Reserved/Assigned Parking, Non-Lake Recreational Area, Meeting Room, Lake, Hot tub
Water Access Y
Water Access Desc Canoe/Kayak,Fishing Allowed
View Lake
Roof Type Architectural Shingle
Accessibility Doors - Swing In
Garage N
Building
Lot Description Cleared
Story 2
Foundation Slab
Sewer Public Sewer
Water Community
Architectural Style Coastal
Level or Stories 2
Additional Building Above Grade
Structure Type Paneled Walls
New Construction N
Schools
School District Indian River
Others
Pets Allowed Y
HOA Fee Include Common Area Maintenance,Ext Bldg Maint,Lawn Care Front,Lawn Care Rear,Lawn Care Side,Lawn Maintenance,Pool(s),Management,Reserve Funds,Road Maintenance,Trash,Water,Insurance
Senior Community No
Tax ID 533-20.00-4.00-90
Ownership Condominium
Special Listing Condition Standard
Pets Allowed Cats OK, Dogs OK, Number Limit
Read Less
Want to know what your home might be worth? Contact us for a FREE valuation!

Our team is ready to help you sell your home for the highest possible price ASAP

Bought with Jeffrey Fowler • Keller Williams Realty





