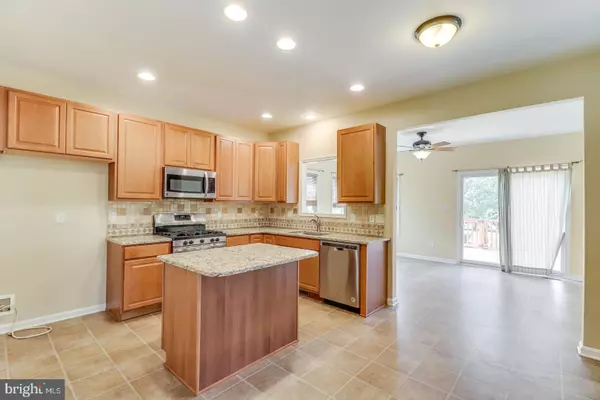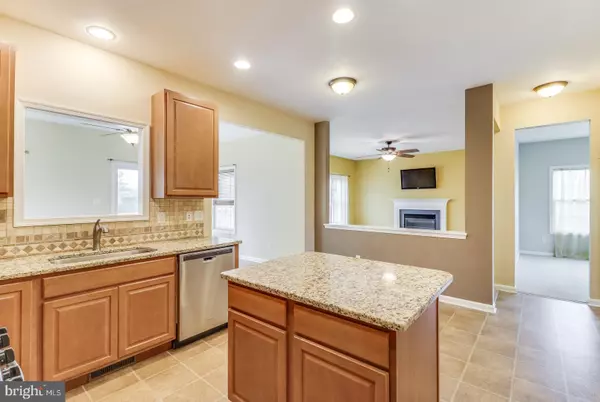$314,900
$314,900
For more information regarding the value of a property, please contact us for a free consultation.
293 STIRRUP RD Clayton, DE 19938
4 Beds
3 Baths
2,304 SqFt
Key Details
Sold Price $314,900
Property Type Single Family Home
Sub Type Detached
Listing Status Sold
Purchase Type For Sale
Square Footage 2,304 sqft
Price per Sqft $136
Subdivision Jockey Hollow
MLS Listing ID DEKT231654
Sold Date 10/30/19
Style Colonial
Bedrooms 4
Full Baths 2
Half Baths 1
HOA Fees $25/ann
HOA Y/N Y
Abv Grd Liv Area 2,304
Originating Board BRIGHT
Year Built 2007
Annual Tax Amount $1,295
Tax Year 2018
Lot Size 0.520 Acres
Acres 0.52
Property Description
Gorgeous home located in Jockey Hollow situated on a .52 acre corner lot with beautiful landscaping carefully thought out. The exterior features a covered front porch, 2 car side entry garage, 5" beaded vinyl siding, double hung vinyl clad windows, deck of the sun room, shed and a newly installed septic system. The main floor offers a 2 story foyer with hardwood flooring, a study with glass panel doors, formal living room and dining room, powder room, spacious family room with fireplace and ceiling fan, beautiful open kitchen with upgraded cabinets including hardware, island space with pull out draws, granite counters, tile back splash, recessed lighting and ss appliances including a gas range(5 years old), microwave and dishwasher(2019), laundry room, and a sun room with ceiling fan providing access to the deck. The 2nd floor offers 4 bedrooms all with ceiling fans including a owners suite with private owners bathroom featuring a double bowl vanity, tile flooring, stall shower, soaking tun and a walk in closet. There is also a hall bathroom with double bowl vanity and a tub/shower combo. The basement is unfinished but offers a poured concrete foundation, additional sq footage from sun room addition and a bilco door egress. House wired for security but owner never installed panel for monitoring. Available immediately. Come see this home today!
Location
State DE
County Kent
Area Smyrna (30801)
Zoning AC
Rooms
Other Rooms Living Room, Dining Room, Primary Bedroom, Bedroom 2, Bedroom 3, Bedroom 4, Kitchen, Family Room, Sun/Florida Room, Laundry, Office
Basement Full
Interior
Interior Features Carpet, Ceiling Fan(s), Combination Dining/Living, Family Room Off Kitchen, Floor Plan - Open, Kitchen - Eat-In, Kitchen - Island, Primary Bath(s), Recessed Lighting, Stall Shower, Tub Shower, Walk-in Closet(s)
Heating Forced Air
Cooling Central A/C
Window Features Double Hung,Vinyl Clad
Heat Source Natural Gas
Exterior
Parking Features Garage - Side Entry, Inside Access
Garage Spaces 8.0
Water Access N
Accessibility None
Attached Garage 2
Total Parking Spaces 8
Garage Y
Building
Lot Description Front Yard, Rear Yard, SideYard(s)
Story 2
Sewer Gravity Sept Fld
Water Public
Architectural Style Colonial
Level or Stories 2
Additional Building Above Grade, Below Grade
New Construction N
Schools
School District Smyrna
Others
Senior Community No
Tax ID KH-00-02602-02-3900-000
Ownership Fee Simple
SqFt Source Assessor
Security Features Non-Monitored
Special Listing Condition Standard
Read Less
Want to know what your home might be worth? Contact us for a FREE valuation!

Our team is ready to help you sell your home for the highest possible price ASAP

Bought with Andrea L Harrington • RE/MAX Premier Properties





