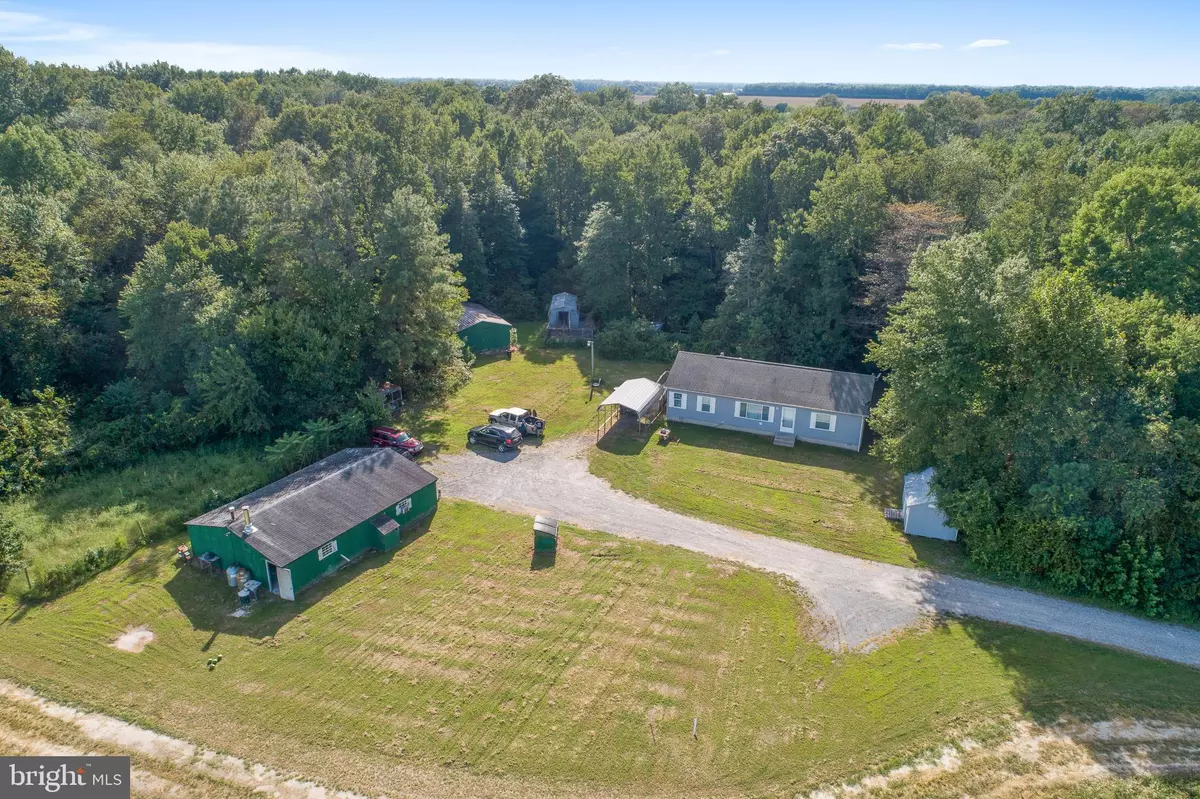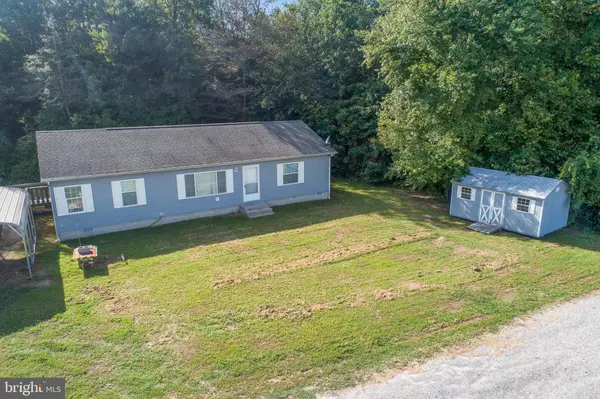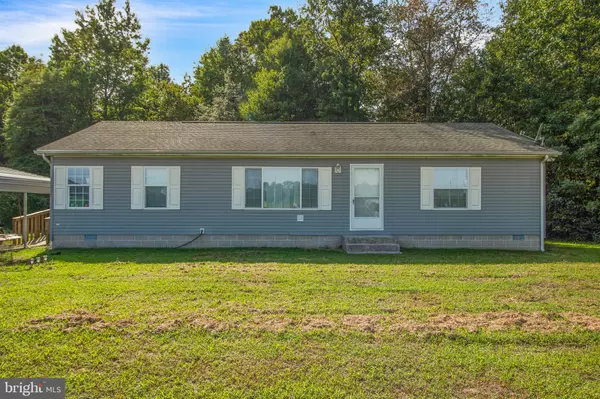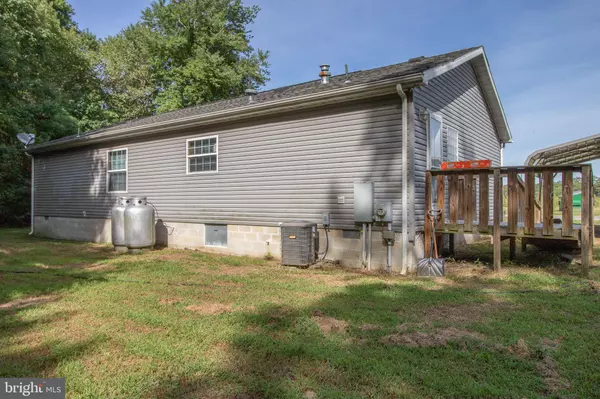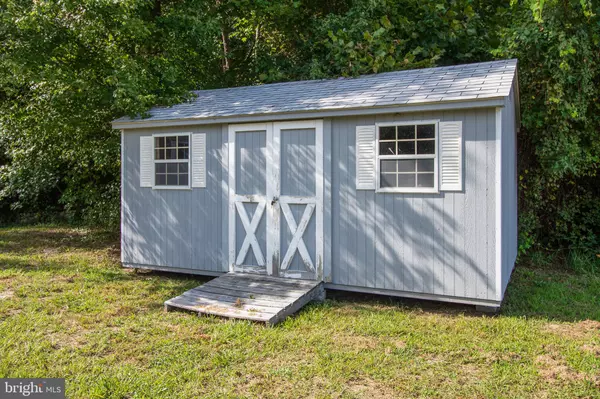$335,000
$350,000
4.3%For more information regarding the value of a property, please contact us for a free consultation.
35204 CAST RITE DR Delmar, DE 19940
3 Beds
2 Baths
53.88 Acres Lot
Key Details
Sold Price $335,000
Property Type Single Family Home
Sub Type Detached
Listing Status Sold
Purchase Type For Sale
Subdivision None Available
MLS Listing ID DESU147630
Sold Date 10/31/19
Style Ranch/Rambler
Bedrooms 3
Full Baths 2
HOA Y/N N
Originating Board BRIGHT
Year Built 2005
Annual Tax Amount $748
Tax Year 2018
Lot Size 53.880 Acres
Acres 53.88
Lot Dimensions 0.00 x 0.00
Property Description
Unique opportunity to own a 60-acre farm in delightful Delmar! Tucked on Cast Rite Dr. in open, spacious countryside of Delmar is a farm of 40 acres of seemingly endless fields to grow crops, and 20 acres of wooded land where wildlife of deer, rabbits, and squirrels roam, with screen running entire length of property! Note, property is also already approved to build 45 homes! This farm comprises of ranch home with 3BRs/2 bath, dual-door shed, and separate structure, which is perfect for office, gardening center or hobbyist venue. This 14-year young gray siding/white shutter home with ramp alongside of home for easy (wheelchair) accessibility is soundly constructed with 2 x 6 (instead of normal 2 x 4) and has had only 1 owner. Front door opens to main space where there is sage green carpeting and ample use of natural wood crown molding and door/window trim. Immediately to right is sizable hall closet and just beyond is LR/FR, that can be informal or formal space, with natural wood alcove, perfect for TV/entertainment center, and lovely picture window on front wall. Past this room is DR, which is interconnected to LR/FR. Oversized window on back wall sheds natural light, while ceiling fan marks perfect spot to tuck a dining room table. Directly next to DR is large kitchen with oak cabinets and white appliances. Sage green countertops edged with tile trim carry through the earth tone color, while overhang counter bordering DR offers ideal place for series of stools. Just off kitchen is pantry, and door accessing laundry room where natural wood crown molding and trim appear. Big cabinet along with ventilated shelving offers great storage for laundry detergent and softener, and perfect spot to hang and dry clothes. Door offers outside access to side of home, as well as the ramp. BRs sit off both sides of home. Down hallway to right are 2 secondary BRs, both large in size with natural wood crown molding and trim, generous closets, oversized windows and plush sage green carpeting. These 2 BRs share hall bath of oak vanity with sage green countertop edged with tile trim, matching kitchen countertops, and together with continued natural wood crown molding and trim, create look of continuity throughout home. To left is MBR, where sage green carpeting continues along with spacious DD closet. DD entrance leads into private master bath with natural wood trim and oak vanity, which provides plenty of under-the-cabinet and out-of-the-way storage. Beautiful lead glass window and Jacuzzi tucked in corner, along with shower, add touch of charm. All the amenities one can want! It s wonderful to have all rooms on 1 easy-to-navigate floor! Quiet countryside and private place. It s simple living surrounded by serenity at this Delmar Farm!
Location
State DE
County Sussex
Area Little Creek Hundred (31010)
Zoning GR
Rooms
Main Level Bedrooms 3
Interior
Heating Forced Air, Heat Pump(s)
Cooling Central A/C
Heat Source Propane - Owned
Exterior
Parking Features Garage - Rear Entry
Garage Spaces 1.0
Water Access N
Accessibility 32\"+ wide Doors, Ramp - Main Level
Total Parking Spaces 1
Garage Y
Building
Story 1
Foundation Crawl Space
Sewer Septic Exists
Water Private
Architectural Style Ranch/Rambler
Level or Stories 1
Additional Building Above Grade, Below Grade
New Construction N
Schools
School District Delmar
Others
Senior Community No
Tax ID 532-06.00-32.00
Ownership Fee Simple
SqFt Source Assessor
Special Listing Condition Standard
Read Less
Want to know what your home might be worth? Contact us for a FREE valuation!

Our team is ready to help you sell your home for the highest possible price ASAP

Bought with STEPHEN K ELLIS • Century 21 Home Team Realty

